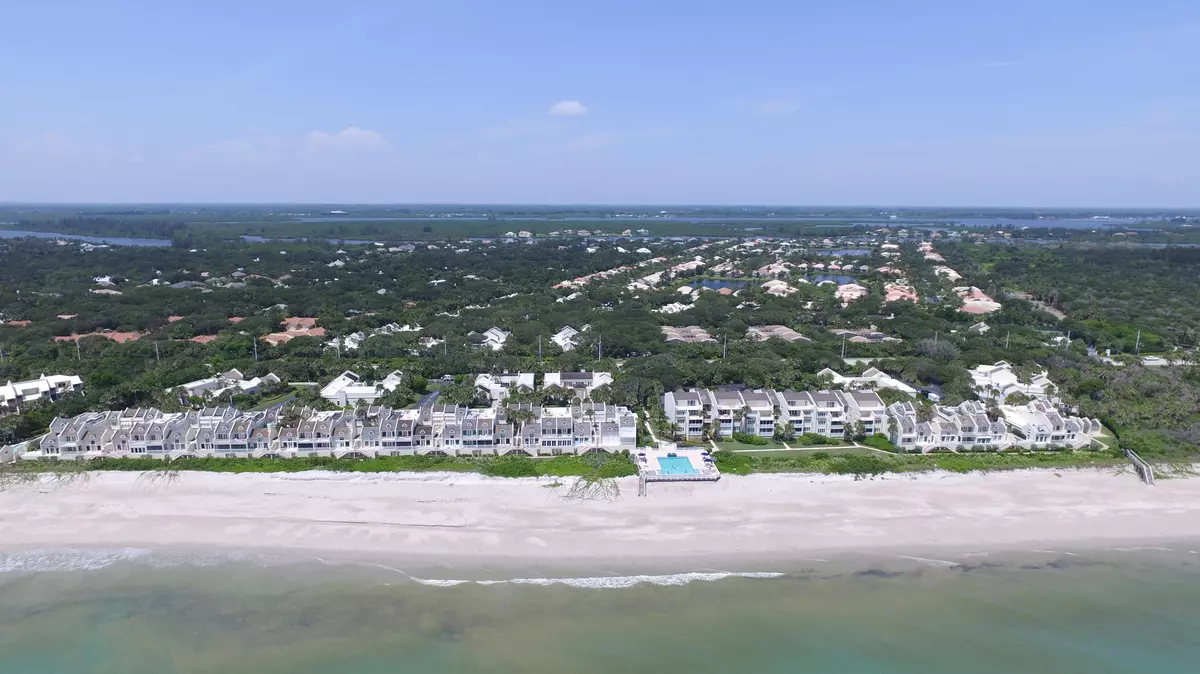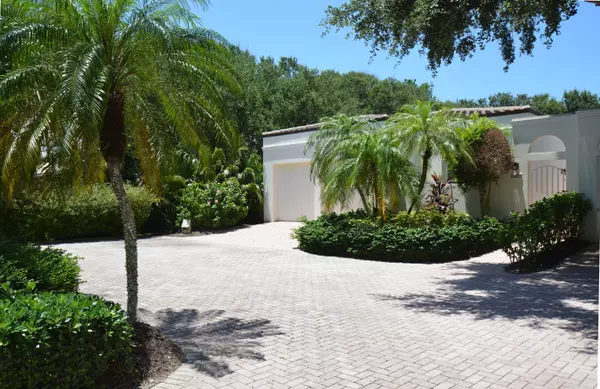Bought with Vero Beachside Sales Rentals
$565,000
$575,000
1.7%For more information regarding the value of a property, please contact us for a free consultation.
8427 Sabal Palm CT Indian River Shores, FL 32963
3 Beds
2.1 Baths
2,477 SqFt
Key Details
Sold Price $565,000
Property Type Condo
Sub Type Condo/Coop
Listing Status Sold
Purchase Type For Sale
Square Footage 2,477 sqft
Price per Sqft $228
Subdivision Baytree
MLS Listing ID RX-10630917
Sold Date 03/05/21
Style Courtyard,Patio Home,Villa
Bedrooms 3
Full Baths 2
Half Baths 1
Construction Status Resale
HOA Fees $1,205/mo
HOA Y/N Yes
Year Built 1996
Annual Tax Amount $5,294
Tax Year 2019
Property Description
Welcome to this charming and bright end of cul-de-sac private 1 story villa. Designer furnished home is offered turn key. Living room built-in bookshelves and fireplace offer ambiance. Formal and informal Dining. Family room open to Kitchen. French doors from Living Room and Family Room open to the covered Lanai with a retractable screen. The Courtyard patio features a relaxing obelisk fountain. Impact windows or shutters for windows and doors. Roof is all tile --new in 2010. Baytree amenities include a large Clubhouse, fitness room, 4 HarTru tennis courts, 4 pools, and deeded beach access.
Location
State FL
County Indian River
Community Baytree
Area 6313 - Beach Central (Ir)
Zoning Residential
Rooms
Other Rooms Family, Laundry-Inside
Master Bath Dual Sinks, Mstr Bdrm - Ground, Separate Shower, Separate Tub
Interior
Interior Features Built-in Shelves, Fireplace(s), Laundry Tub, Roman Tub, Split Bedroom, Volume Ceiling, Walk-in Closet
Heating Central, Electric
Cooling Ceiling Fan, Central, Electric
Flooring Laminate, Tile
Furnishings Furnished
Exterior
Exterior Feature Covered Patio, Open Patio, Screen Porch
Parking Features 2+ Spaces, Driveway, Garage - Attached, Guest
Garage Spaces 2.0
Community Features Foreign Seller, Gated Community
Utilities Available Electric, Public Sewer, Public Water
Amenities Available Clubhouse, Fitness Center, Manager on Site, Pool, Street Lights, Tennis
Waterfront Description None
View Garden
Roof Type Flat Tile
Present Use Foreign Seller
Exposure South
Private Pool No
Building
Lot Description < 1/4 Acre, Corner Lot, Cul-De-Sac, East of US-1
Story 1.00
Unit Features Corner
Foundation CBS
Unit Floor 1
Construction Status Resale
Others
Pets Allowed Yes
HOA Fee Include Insurance-Other,Lawn Care,Maintenance-Exterior,Manager,Recrtnal Facility,Reserve Funds,Security,Trash Removal
Senior Community No Hopa
Restrictions Buyer Approval,Commercial Vehicles Prohibited,Interview Required,Lease OK,Lease OK w/Restrict,Maximum # Vehicles,No Truck/RV,Tenant Approval
Security Features Gate - Manned,Security Sys-Leased,TV Camera
Acceptable Financing Cash, Conventional, Lease Option, Will Rent
Horse Property No
Membership Fee Required No
Listing Terms Cash, Conventional, Lease Option, Will Rent
Financing Cash,Conventional,Lease Option,Will Rent
Pets Allowed 3+ Pets, No Aggressive Breeds
Read Less
Want to know what your home might be worth? Contact us for a FREE valuation!

Our team is ready to help you sell your home for the highest possible price ASAP





