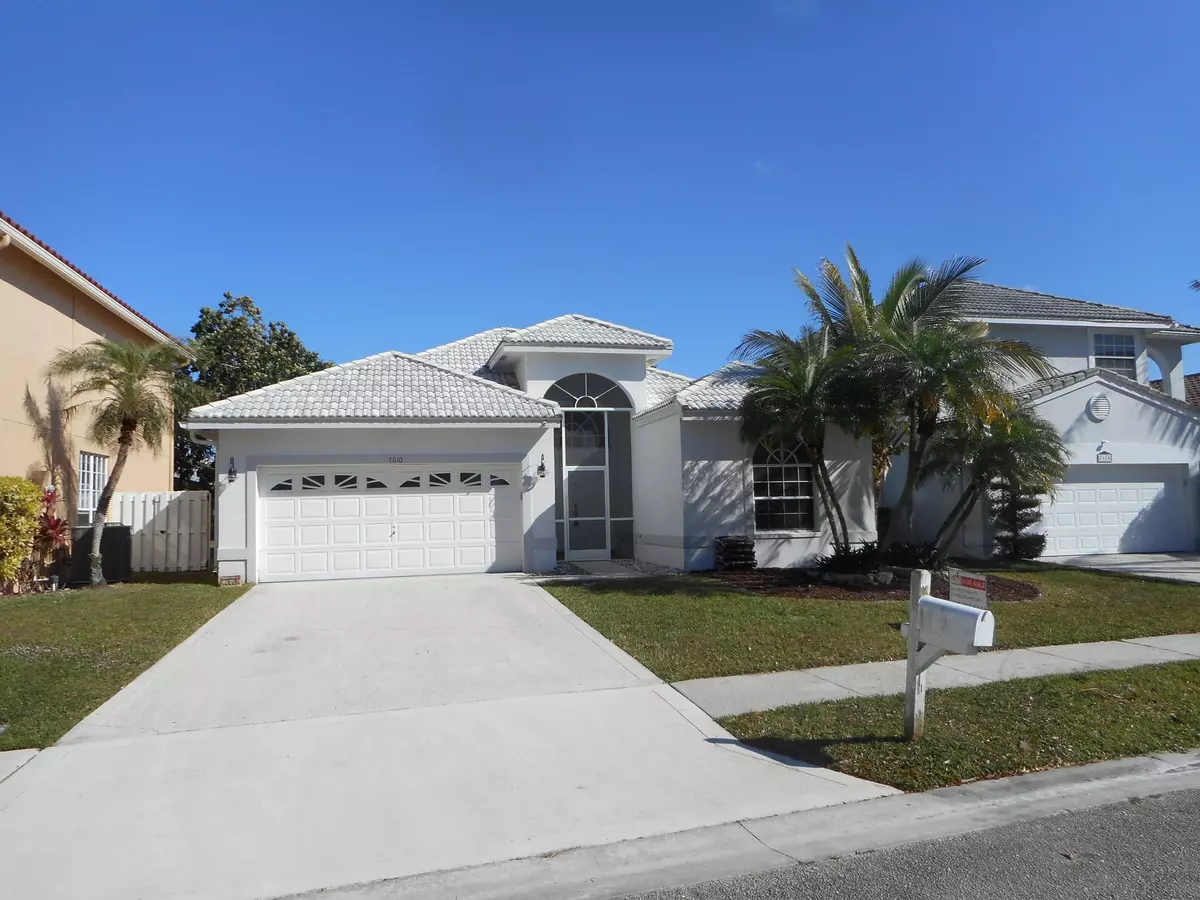Bought with United Realty Group, Inc
$419,900
$429,900
2.3%For more information regarding the value of a property, please contact us for a free consultation.
7610 Santee TER 7610 Lake Worth, FL 33467
3 Beds
2 Baths
1,814 SqFt
Key Details
Sold Price $419,900
Property Type Single Family Home
Sub Type Single Family Detached
Listing Status Sold
Purchase Type For Sale
Square Footage 1,814 sqft
Price per Sqft $231
Subdivision Lake Charleston Tr X
MLS Listing ID RX-10689336
Sold Date 03/15/21
Bedrooms 3
Full Baths 2
Construction Status Resale
HOA Fees $150/mo
HOA Y/N Yes
Leases Per Year 2
Year Built 1995
Annual Tax Amount $5,287
Tax Year 2020
Lot Size 6,686 Sqft
Property Description
Hurry to see this 3 bedroom 2 bath 2 car garage pool home in sought after Lake Charleston community. Low HOA with great amenities including tot lot, pool, tennis, soccer. lacrosse and football fields. Bike / running paths and much more. Split bedroom plan. freshly painted inside with new carpet throughout. The open kitchen is equipped with SS appliances & granite counter tops with lots of counter space. Powerful double door entree with light and bright glass transom above. Huge screened in pool area with lots of room for entertaining, BBQ and sunbathing . Strong tile roof. Entry, dinning area and living room boast of vaulted ceilings adding an open feeling to entire home. Large family room off kitchen. Trees are Mango & Banana. The entire back of home has sliding glass doors to pool.
Location
State FL
County Palm Beach
Community Sable Bay
Area 4590
Zoning RTS
Rooms
Other Rooms Family, Great, Laundry-Inside, Laundry-Util/Closet, Util-Garage
Master Bath Dual Sinks, Separate Shower, Separate Tub
Interior
Interior Features Built-in Shelves, Ctdrl/Vault Ceilings, Entry Lvl Lvng Area, Foyer, Pantry, Roman Tub, Split Bedroom, Walk-in Closet
Heating Central
Cooling Ceiling Fan, Electric
Flooring Carpet, Tile
Furnishings Unfurnished
Exterior
Exterior Feature Auto Sprinkler, Fence, Fruit Tree(s), Open Patio, Screened Patio, Shutters, Zoned Sprinkler
Parking Features 2+ Spaces, Driveway, Garage - Attached, Street
Garage Spaces 2.0
Pool Concrete, Screened
Community Features Sold As-Is
Utilities Available Cable, Electric, Public Sewer, Public Water
Amenities Available Ball Field, Basketball, Bike - Jog, Business Center, Clubhouse, Fitness Trail, Manager on Site, Park, Picnic Area, Playground, Pool, Sidewalks, Soccer Field, Street Lights, Tennis, Whirlpool
Waterfront Description None
View Garden, Pool
Roof Type Barrel
Present Use Sold As-Is
Exposure West
Private Pool Yes
Building
Lot Description < 1/4 Acre, Public Road, Sidewalks, West of US-1
Story 1.00
Foundation CBS
Unit Floor 1
Construction Status Resale
Schools
Elementary Schools Manatee Elementary School
Middle Schools Christa Mcauliffe Middle School
High Schools Park Vista Community High School
Others
Pets Allowed Yes
HOA Fee Include Common Areas,Common R.E. Tax,Management Fees,Manager,Security
Senior Community No Hopa
Restrictions Lease OK
Security Features Security Light
Acceptable Financing Cash, Conventional, FHA, VA
Horse Property No
Membership Fee Required No
Listing Terms Cash, Conventional, FHA, VA
Financing Cash,Conventional,FHA,VA
Read Less
Want to know what your home might be worth? Contact us for a FREE valuation!

Our team is ready to help you sell your home for the highest possible price ASAP





