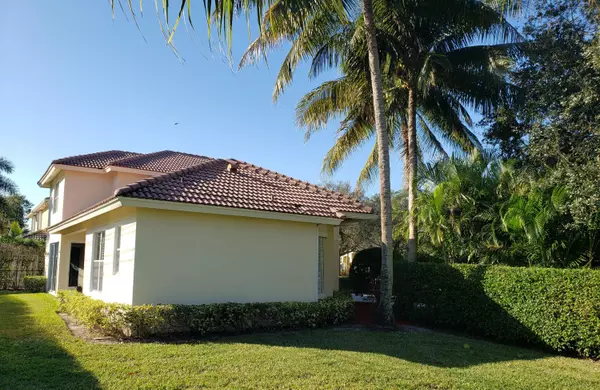Bought with fl.rets.RETS_OFFICE
$579,500
$589,000
1.6%For more information regarding the value of a property, please contact us for a free consultation.
610 Scrubjay DR Jupiter, FL 33458
3 Beds
2.1 Baths
2,266 SqFt
Key Details
Sold Price $579,500
Property Type Single Family Home
Sub Type Single Family Detached
Listing Status Sold
Purchase Type For Sale
Square Footage 2,266 sqft
Price per Sqft $255
Subdivision Egret Landing At Jupiter
MLS Listing ID RX-10683750
Sold Date 03/05/21
Style Traditional
Bedrooms 3
Full Baths 2
Half Baths 1
Construction Status Resale
HOA Fees $161/mo
HOA Y/N Yes
Year Built 2002
Annual Tax Amount $8,168
Tax Year 2020
Lot Size 9,023 Sqft
Property Description
Gorgeous and impeccably kept 3BR 2.1BA home located on a quiet CORNER CUL-DE-SAC lot in popular Egrets Landing. The spacious master is located on the first floor complete with a beautiful en suite bath with dual sinks, large walk in shower with seamless shower door and luxurious soaking tub. The bathroom upstairs was recently remodeled. The gourmet kitchen boasts a custom tile backsplash, stainless appliances, gas cooktop and endless granite topped counters and breakfast bar. The HVAC was recently replaced and there is an on-demand gas water heater. The home is move in ready. Schedule your private tour today.
Location
State FL
County Palm Beach
Community Egret Landing At Jupiter
Area 5100
Zoning R1(cit
Rooms
Other Rooms Laundry-Inside, Laundry-Util/Closet
Master Bath Mstr Bdrm - Ground, Separate Shower, Separate Tub
Interior
Interior Features Ctdrl/Vault Ceilings, Foyer, Pantry, Walk-in Closet
Heating Electric
Cooling Central
Flooring Tile
Furnishings Unfurnished
Exterior
Exterior Feature Auto Sprinkler
Parking Features Driveway, Garage - Attached
Garage Spaces 2.0
Utilities Available Cable, Electric, Gas Natural, Public Sewer, Public Water, Underground
Amenities Available Basketball, Clubhouse, Extra Storage, Fitness Center, Playground, Pool, Tennis
Waterfront Description None
View Garden
Exposure West
Private Pool No
Building
Lot Description < 1/4 Acre, Corner Lot, Cul-De-Sac
Story 2.00
Unit Features Corner
Foundation Block, Stucco
Construction Status Resale
Others
Pets Allowed Yes
Senior Community No Hopa
Restrictions Lease OK w/Restrict,Tenant Approval
Acceptable Financing Cash, Conventional, FHA, VA
Horse Property No
Membership Fee Required No
Listing Terms Cash, Conventional, FHA, VA
Financing Cash,Conventional,FHA,VA
Read Less
Want to know what your home might be worth? Contact us for a FREE valuation!

Our team is ready to help you sell your home for the highest possible price ASAP





