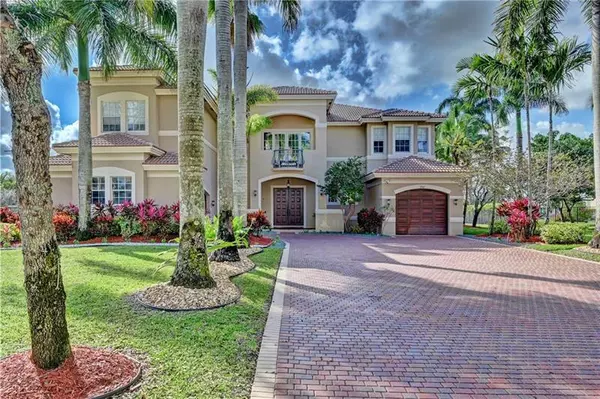$1,350,000
$1,489,000
9.3%For more information regarding the value of a property, please contact us for a free consultation.
3747 Saratoga Ln Davie, FL 33328
4 Beds
5.5 Baths
5,618 SqFt
Key Details
Sold Price $1,350,000
Property Type Single Family Home
Sub Type Single
Listing Status Sold
Purchase Type For Sale
Square Footage 5,618 sqft
Price per Sqft $240
Subdivision Long Lake Ranches One
MLS Listing ID F10270779
Sold Date 04/09/21
Style Pool Only
Bedrooms 4
Full Baths 5
Half Baths 1
Construction Status Resale
HOA Fees $345/qua
HOA Y/N Yes
Year Built 2003
Annual Tax Amount $21,301
Tax Year 2020
Lot Size 0.806 Acres
Property Description
Sought after gated community in Long Lake Ranches. Private, serene & beautifully landscaped. Amenities such as tennis & basketball courts, 2 playgrounds, clubhouse & fitness center. Magnificent Van Gogh model on quiet cul-de-sac, spectacular custom pool/spa outdoor area overlooking lake! Originally 6 beds, 2 converted into large media rm. Family rm, 2 story living rm, wet bar, & media rm open to large patio & yard. Great for entertaining. Best of Long Lake Ranches! Custom finishes throughout- Saturnia marble floors, gourmet kitchn built-ins, wrought iron railings, large loft w balcony & more! Split 3 car garage with electric car charger (ChargePoint). Right by Tree Tops Park with nature trails, horseback riding, hiking, biking paths, paddle boats, canoeing & more. A-Rated schools!
Location
State FL
County Broward County
Area Davie (3780-3790;3880)
Zoning AG
Rooms
Bedroom Description Other
Other Rooms Other
Interior
Interior Features First Floor Entry, Built-Ins, Kitchen Island, Walk-In Closets, Wet Bar
Heating Central Heat
Cooling Central Cooling
Flooring Concrete Floors, Marble Floors, Other Floors, Tile Floors
Equipment Other Equipment/Appliances
Exterior
Exterior Feature Other, Patio
Garage Spaces 3.0
Pool Below Ground Pool
Community Features Gated Community
Water Access N
View Lake, Other View
Roof Type Other Roof
Private Pool No
Building
Lot Description 1/2 To Less Than 3/4 Acre Lot
Foundation Other Construction, Stucco Exterior Construction
Sewer Municipal Sewer
Water Municipal Water
Construction Status Resale
Schools
Elementary Schools Fox Trail
Middle Schools Indian Ridge
High Schools Western
Others
Pets Allowed No
HOA Fee Include 1035
Senior Community No HOPA
Restrictions Other Restrictions
Acceptable Financing Cash, Conventional, FHA, Other Terms
Membership Fee Required No
Listing Terms Cash, Conventional, FHA, Other Terms
Read Less
Want to know what your home might be worth? Contact us for a FREE valuation!

Our team is ready to help you sell your home for the highest possible price ASAP

Bought with G & E Realty Group, Inc





