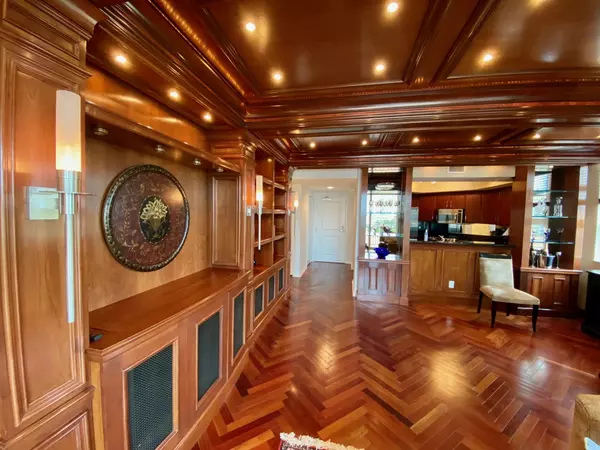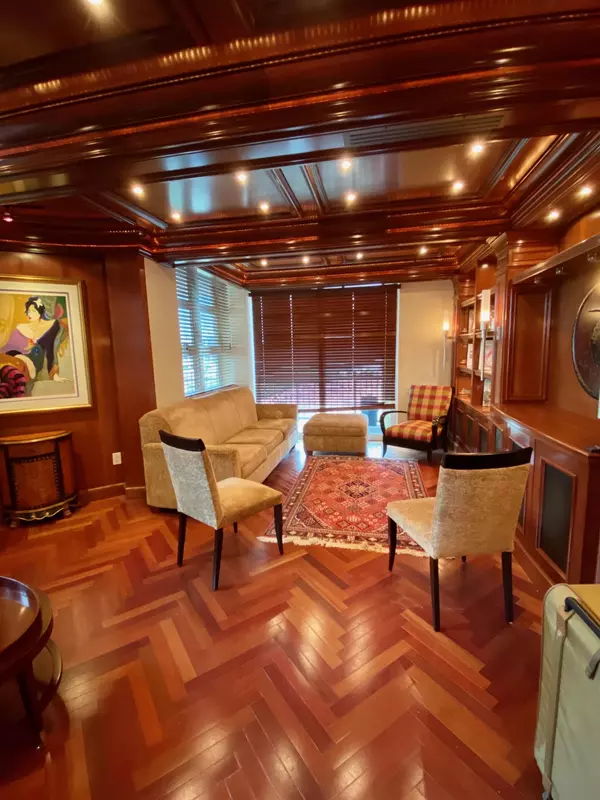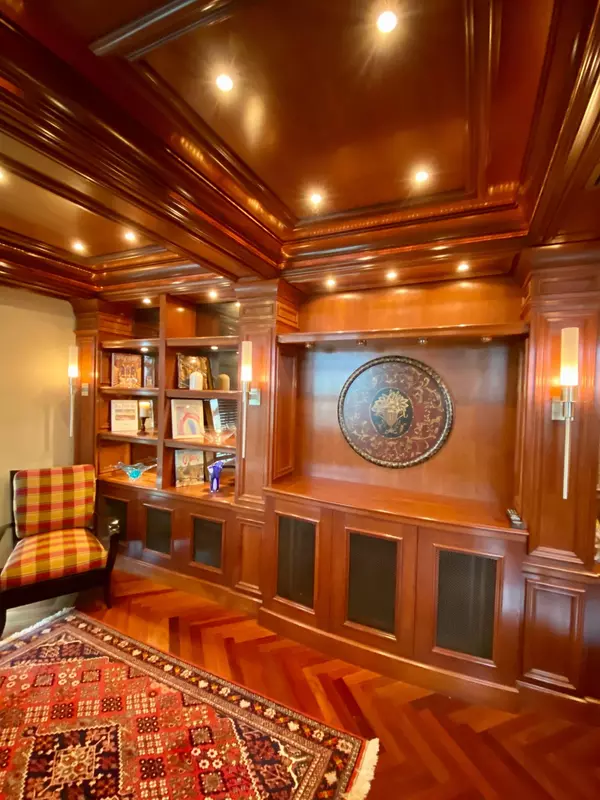Bought with Saffer & Company, Inc.
$370,000
$385,000
3.9%For more information regarding the value of a property, please contact us for a free consultation.
403 S Sapodilla AVE 505 West Palm Beach, FL 33401
2 Beds
2.1 Baths
1,407 SqFt
Key Details
Sold Price $370,000
Property Type Condo
Sub Type Condo/Coop
Listing Status Sold
Purchase Type For Sale
Square Footage 1,407 sqft
Price per Sqft $262
Subdivision Metropolitan Condo
MLS Listing ID RX-10670049
Sold Date 04/22/21
Bedrooms 2
Full Baths 2
Half Baths 1
Construction Status Resale
HOA Fees $1,042/mo
HOA Y/N Yes
Min Days of Lease 120
Leases Per Year 3
Year Built 2006
Annual Tax Amount $3,679
Tax Year 2020
Lot Size 1.138 Acres
Property Description
Renovated condo in downtown West Palm Beach, City Place district with BONUS features that include:Upgraded Brazilian cherry hardwood flooring, Custom cabinetry and lighting, Granite countertops, Plantation shutters, Large private storage room across the hall, Twin Murphy beds in bedroom 2, Walk-in laundry room, Large closets, Wraparound balcony, Premier underground parking space and Prime elevator access. Just steps to City Place restaurants, shops & Publix market, this corner unit is in a beautiful full-service building with 24/7 desk attendant (holds your package deliveries!) and secure elevator access. Enjoy the resort lifestyle with the rooftop pool, fitness and business center.
Location
State FL
County Palm Beach
Community Metropolitan
Area 5420
Zoning TOD-10
Rooms
Other Rooms Convertible Bedroom
Master Bath Dual Sinks, Spa Tub & Shower
Interior
Interior Features Built-in Shelves, Closet Cabinets, Custom Mirror, Fire Sprinkler, Foyer, Pantry, Walk-in Closet
Heating Central Individual, Electric
Cooling Central Individual, Electric
Flooring Carpet, Tile, Wood Floor
Furnishings Unfurnished
Exterior
Exterior Feature Wrap-Around Balcony
Parking Features Assigned, Guest, Under Building
Garage Spaces 1.0
Utilities Available Cable, Electric
Amenities Available Bike Storage, Business Center, Elevator, Fitness Center, Library, Pool, Spa-Hot Tub, Trash Chute
Waterfront Description None
View City
Exposure Northeast
Private Pool No
Building
Story 8.00
Unit Features Corner
Foundation CBS, Concrete
Unit Floor 5
Construction Status Resale
Others
Pets Allowed Restricted
HOA Fee Include Cable,Hot Water,Insurance-Bldg,Maintenance-Exterior,Management Fees,Pool Service,Reserve Funds,Sewer,Trash Removal,Water
Senior Community No Hopa
Restrictions Lease OK w/Restrict
Security Features Doorman,Entry Card,Lobby,Security Sys-Owned
Acceptable Financing Cash, Conventional
Horse Property No
Membership Fee Required No
Listing Terms Cash, Conventional
Financing Cash,Conventional
Read Less
Want to know what your home might be worth? Contact us for a FREE valuation!

Our team is ready to help you sell your home for the highest possible price ASAP





