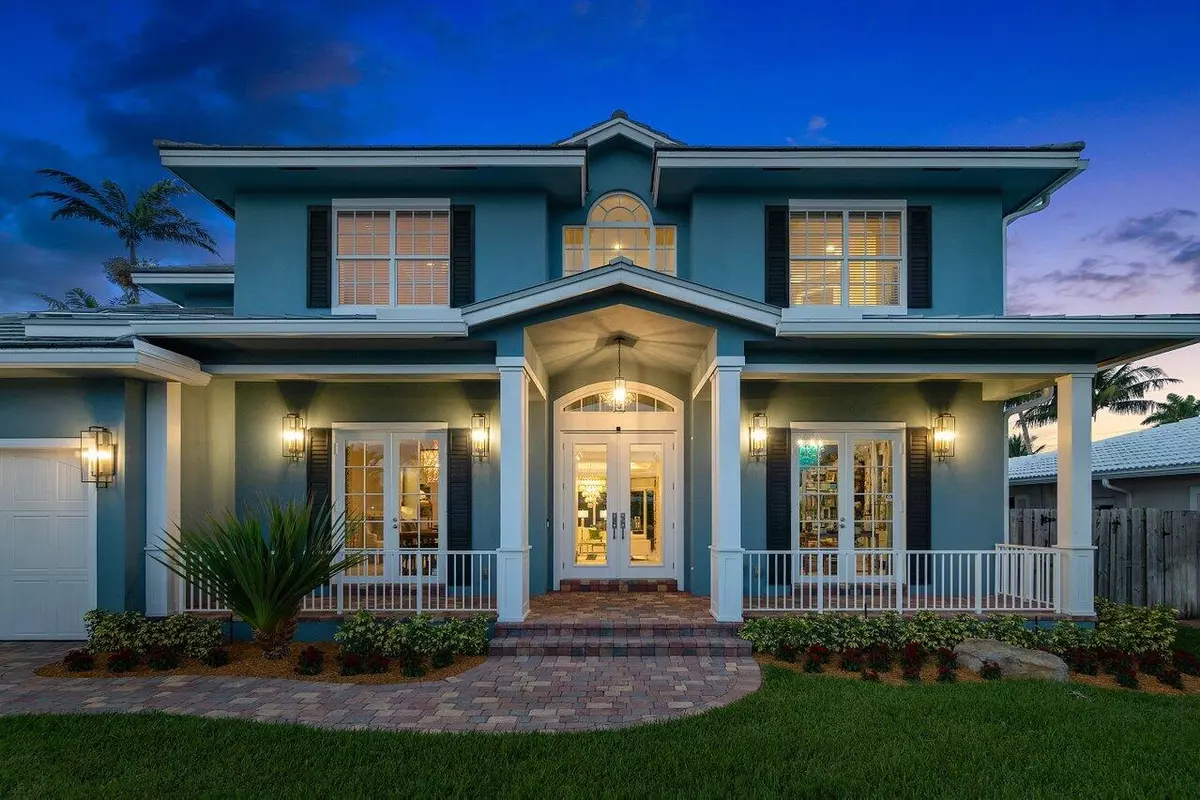Bought with Fortune International Realty Key Biscayne Inc
$1,667,500
$1,667,500
For more information regarding the value of a property, please contact us for a free consultation.
2847 NE 34th CT Lighthouse Point, FL 33064
5 Beds
4.1 Baths
4,144 SqFt
Key Details
Sold Price $1,667,500
Property Type Single Family Home
Sub Type Single Family Detached
Listing Status Sold
Purchase Type For Sale
Square Footage 4,144 sqft
Price per Sqft $402
Subdivision Lake Placid
MLS Listing ID RX-10700745
Sold Date 04/30/21
Style < 4 Floors
Bedrooms 5
Full Baths 4
Half Baths 1
Construction Status Resale
HOA Y/N No
Year Built 2010
Annual Tax Amount $18,229
Tax Year 2020
Lot Size 8,400 Sqft
Property Description
Use Realtor not Z to view 3D tour Stunning home in Lake Placid! This home boasts elegance, style, and functionality. From chef's kitchen to private tropical outdoor enclave you will be stunned at every turn. The upgrades are all one of a kind and sure to delight the most discriminating buyer. The moment you arrive a sense of HOME will overcome you. Upon entry, the living room to your right with a club room and formal dining room to your left connected to the butler pantry and into the chef's kitchen with a large walk-in pantry. Moving upstairs the loft is centered on the playroom, two other bedrooms, along with the master entrance. Private Master bedroom opens to an inviting covered balcony. Laundry rooms located both upstairs and downstairs for your convenience.
Location
State FL
County Broward
Area 3222
Zoning RES
Rooms
Other Rooms Den/Office, Family, Laundry-Util/Closet
Master Bath Dual Sinks, Mstr Bdrm - Upstairs, Separate Shower, Separate Tub, Whirlpool Spa
Interior
Interior Features Built-in Shelves, Closet Cabinets, Foyer, French Door, Kitchen Island, Pantry, Walk-in Closet
Heating Central, Electric
Cooling Ceiling Fan, Central, Electric
Flooring Tile, Wood Floor
Furnishings Unfurnished
Exterior
Exterior Feature Auto Sprinkler, Custom Lighting, Fence, Open Balcony, Open Porch
Parking Features Driveway, Garage - Attached
Garage Spaces 2.0
Pool Inground, Spa
Utilities Available Cable, Electric, Public Sewer, Public Water
Amenities Available Park, Picnic Area, Playground, Sidewalks
Waterfront Description None
View Pool
Roof Type Flat Tile,Metal
Exposure South
Private Pool Yes
Building
Lot Description < 1/4 Acre, Paved Road
Story 2.00
Foundation CBS
Construction Status Resale
Schools
Elementary Schools Norcrest Elementary School
Middle Schools Deerfield Beach Middle School
High Schools Deerfield Beach High School
Others
Pets Allowed Yes
Senior Community No Hopa
Restrictions Lease OK,None
Acceptable Financing Cash
Horse Property No
Membership Fee Required No
Listing Terms Cash
Financing Cash
Read Less
Want to know what your home might be worth? Contact us for a FREE valuation!

Our team is ready to help you sell your home for the highest possible price ASAP





