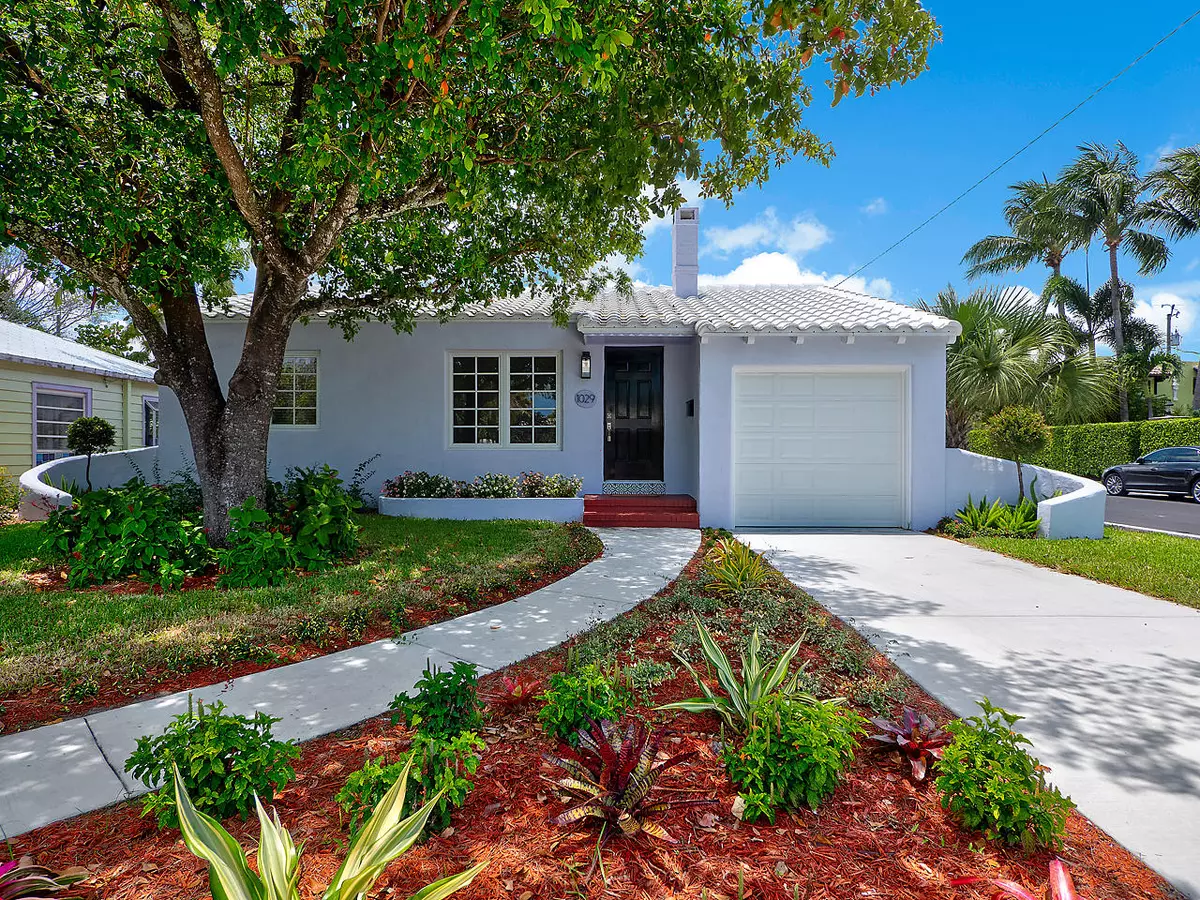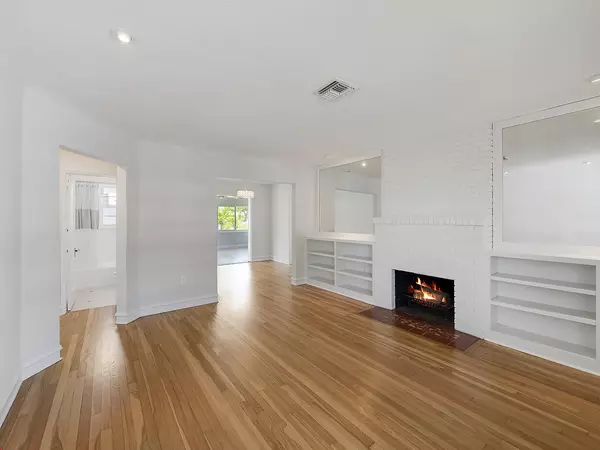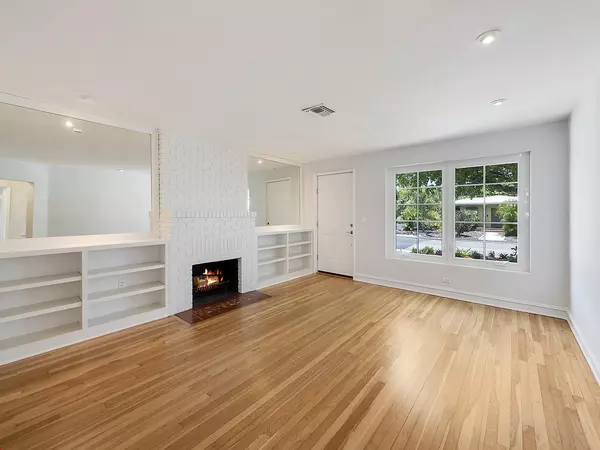Bought with Illustrated Properties LLC (Ma
$585,000
$584,000
0.2%For more information regarding the value of a property, please contact us for a free consultation.
1029 N Palmway Lake Worth Beach, FL 33460
3 Beds
2 Baths
1,801 SqFt
Key Details
Sold Price $585,000
Property Type Single Family Home
Sub Type Single Family Detached
Listing Status Sold
Purchase Type For Sale
Square Footage 1,801 sqft
Price per Sqft $324
Subdivision Lake Worth Town Of
MLS Listing ID RX-10704587
Sold Date 05/07/21
Style Traditional
Bedrooms 3
Full Baths 2
Construction Status Resale
HOA Y/N No
Year Built 1936
Annual Tax Amount $7,727
Tax Year 2020
Lot Size 6,750 Sqft
Property Description
Home plus cottage!! Positively charming historic property designed by the renowned architect H. George Fink, Cousin of George Merrick who designed the City of Coral Gables. George Fink was one of the key architects in creating The Gables look. He is credited with being the person who coined the term ''Mediterranean style'' to describe the architectural aesthetic of Coral Gables. Fink designed this home for George T. Porter in 1936. The property was completely renovated in 2019. New roofs including the new cement barrel tile on the front house, complete impact windows and doors including the garage, new C/A/H in both houses, updated plumbing and electrical throughout, blue tooth irrigation system. Updated bathrooms, complete kitchen remodel. Room for pool. This won't last!!
Location
State FL
County Palm Beach
Area 5600
Zoning SF-R(c
Rooms
Other Rooms Florida, Laundry-Garage, Laundry-Inside, Laundry-Util/Closet
Master Bath Combo Tub/Shower, Mstr Bdrm - Ground
Interior
Interior Features Entry Lvl Lvng Area, Fireplace(s)
Heating Central, Electric
Cooling Central, Electric
Flooring Ceramic Tile, Clay Tile, Tile, Wood Floor
Furnishings Unfurnished
Exterior
Exterior Feature Open Patio, Room for Pool, Zoned Sprinkler
Parking Features Driveway, Garage - Attached
Garage Spaces 1.0
Community Features Sold As-Is
Utilities Available Electric, Public Sewer, Public Water
Amenities Available Bike - Jog, Golf Course, Street Lights
Waterfront Description None
Roof Type Barrel,Concrete Tile
Present Use Sold As-Is
Exposure East
Private Pool No
Building
Lot Description < 1/4 Acre, Corner Lot, East of US-1, Paved Road, Public Road, Sidewalks
Story 1.00
Unit Features Corner
Foundation Block, CBS
Construction Status Resale
Others
Pets Allowed Yes
Senior Community No Hopa
Restrictions None
Security Features None
Acceptable Financing Cash, Conventional, FHA, VA
Horse Property No
Membership Fee Required No
Listing Terms Cash, Conventional, FHA, VA
Financing Cash,Conventional,FHA,VA
Pets Allowed No Restrictions
Read Less
Want to know what your home might be worth? Contact us for a FREE valuation!

Our team is ready to help you sell your home for the highest possible price ASAP





