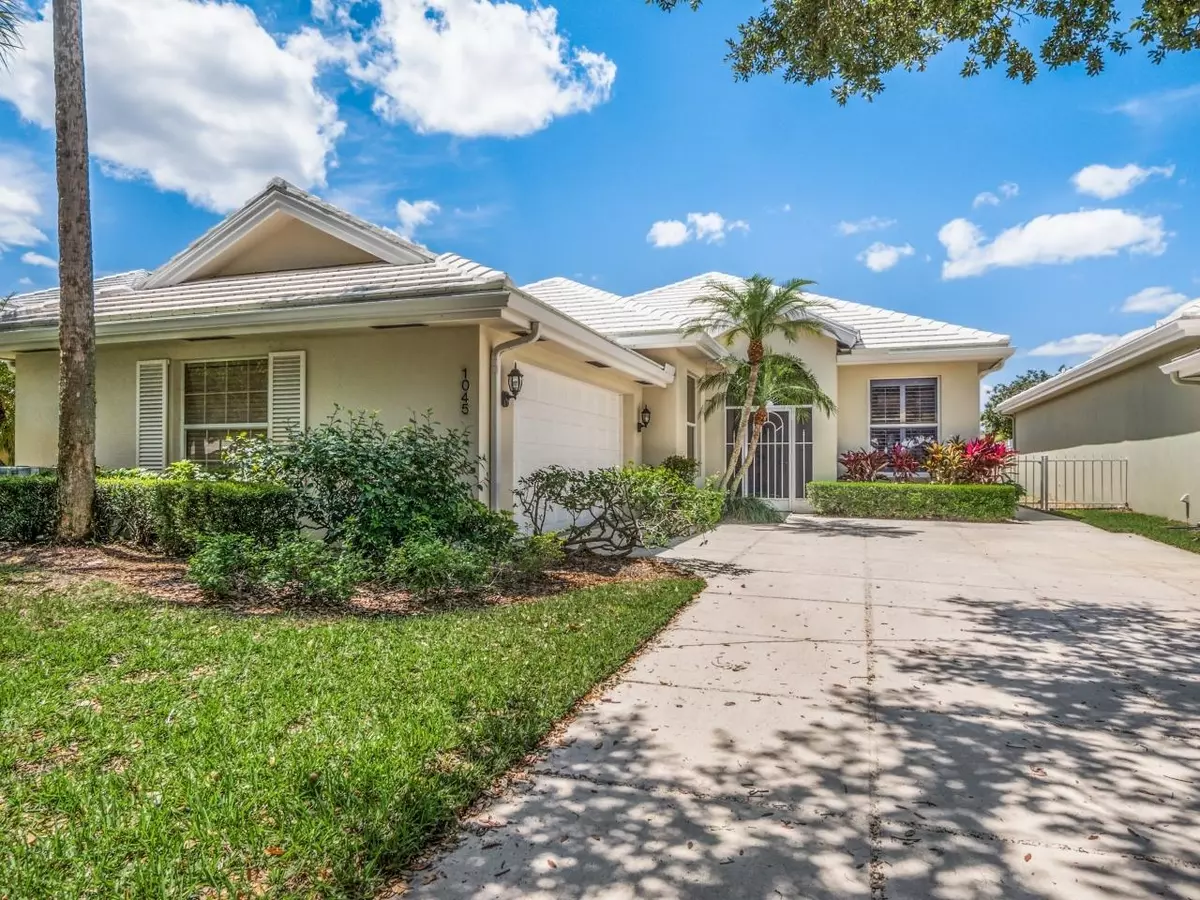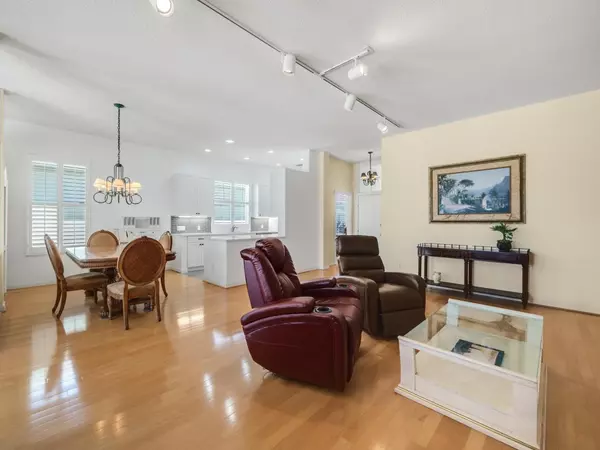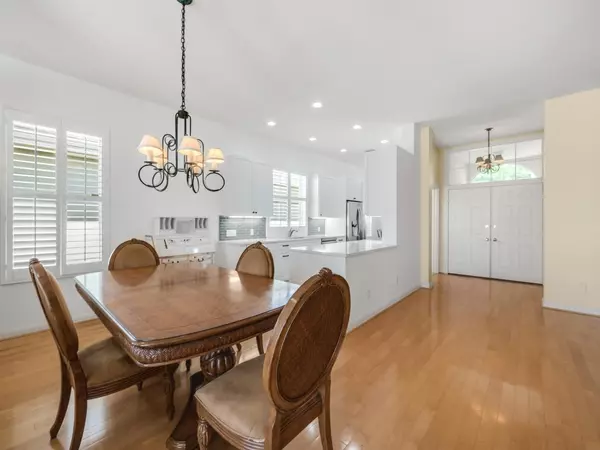Bought with United Realty Group, Inc
$439,000
$439,000
For more information regarding the value of a property, please contact us for a free consultation.
1045 Gator TRL West Palm Beach, FL 33409
3 Beds
2 Baths
1,973 SqFt
Key Details
Sold Price $439,000
Property Type Single Family Home
Sub Type Single Family Detached
Listing Status Sold
Purchase Type For Sale
Square Footage 1,973 sqft
Price per Sqft $222
Subdivision Bear Island
MLS Listing ID RX-10705904
Sold Date 05/14/21
Style Traditional
Bedrooms 3
Full Baths 2
Construction Status Resale
HOA Fees $408/mo
HOA Y/N Yes
Year Built 1988
Annual Tax Amount $3,909
Tax Year 2020
Lot Size 6,515 Sqft
Property Description
NO MANDATORY MEMBERSHIP! Live the golf course lifestyle without the dues! This home is in the desirable gated community of Bear Island. Roof new in 2012. The back yard looks over the 12th hole of The Links course due west for gorgeous sunsets. Brand new kitchen just completed with white Shaker cabinets and blue-gray glass subway tile backsplash. The 3 BR, 2 BA home has a split floor plan, volume ceilings in the living areas and wood floors throughout. The master wing has a large bedroom with vaulted ceilings, a walk-in closet and regular closet, and the bathroom has his and her vanities, soaking tub and separate walk-in shower. The guest bedrooms share a bath. There is a dedicated laundry room with washer and dryer, abundant storage. Large screened patio and
Location
State FL
County Palm Beach
Area 5410
Zoning RPD(ci
Rooms
Other Rooms Attic, Great, Laundry-Inside, Laundry-Util/Closet
Master Bath Dual Sinks, Mstr Bdrm - Ground, Spa Tub & Shower
Interior
Interior Features Ctdrl/Vault Ceilings, Entry Lvl Lvng Area, Foyer, Laundry Tub, Roman Tub, Split Bedroom, Volume Ceiling, Walk-in Closet
Heating Central, Electric
Cooling Ceiling Fan, Central, Electric
Flooring Carpet, Wood Floor
Furnishings Unfurnished
Exterior
Exterior Feature Auto Sprinkler, Fence, Room for Pool, Screened Patio, Shutters, Zoned Sprinkler
Parking Features 2+ Spaces, Driveway, Garage - Attached, Street
Garage Spaces 2.0
Community Features Sold As-Is, Gated Community
Utilities Available Cable, Electric, Public Sewer, Public Water
Amenities Available Bike - Jog, Sidewalks
Waterfront Description None
View Golf
Roof Type Concrete Tile
Present Use Sold As-Is
Exposure East
Private Pool No
Building
Lot Description < 1/4 Acre, Golf Front, Paved Road, Sidewalks, Zero Lot
Story 1.00
Foundation CBS, Concrete
Construction Status Resale
Others
Pets Allowed Yes
HOA Fee Include Common Areas,Lawn Care,Management Fees,Sewer,Water
Senior Community No Hopa
Restrictions Buyer Approval,No Lease First 2 Years
Security Features Gate - Manned
Acceptable Financing Cash, Conventional, FHA, VA
Horse Property No
Membership Fee Required No
Listing Terms Cash, Conventional, FHA, VA
Financing Cash,Conventional,FHA,VA
Pets Allowed No Aggressive Breeds
Read Less
Want to know what your home might be worth? Contact us for a FREE valuation!

Our team is ready to help you sell your home for the highest possible price ASAP





