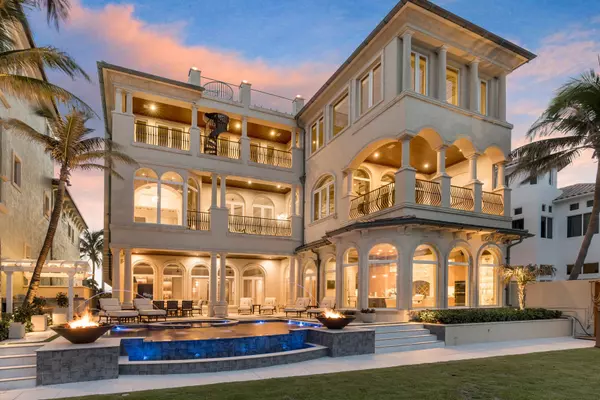Bought with Compass Florida LLC
$10,250,000
$10,995,000
6.8%For more information regarding the value of a property, please contact us for a free consultation.
8 Ocean PL Highland Beach, FL 33487
7 Beds
6.2 Baths
10,375 SqFt
Key Details
Sold Price $10,250,000
Property Type Single Family Home
Sub Type Single Family Detached
Listing Status Sold
Purchase Type For Sale
Square Footage 10,375 sqft
Price per Sqft $987
Subdivision Ocean Place Estates
MLS Listing ID RX-10630735
Sold Date 05/21/21
Style Contemporary,European,Multi-Level
Bedrooms 7
Full Baths 6
Half Baths 2
Construction Status Resale
HOA Fees $2,100/mo
HOA Y/N Yes
Year Built 2000
Annual Tax Amount $137,961
Tax Year 2019
Lot Size 0.605 Acres
Property Description
When Only The Best Will Do... This Custom Estate Home is incomparable to most any home from a quality perspective at virtually any price point! Simply the best fit and finishes that money can buy is at every turn in this oceanfront gem. From top to bottom this home has essentially be rebuilt with New Windows, New Roof, New Gutters, New HVAC system & duct work, New Kitchen & the list goes on. Every bedroom is a VIP suite & many have stunning ocean views. The lower level features a movie theater & adjacent lounge. The main level with classic & transitional tones is simply breathtaking with ocean views to match. The Kitchen features a brick pizza oven & one of a kind exotic stone counters. The pool area rivals the pages of Architectural Digest w/summer kitchen, fire pits & grassed yard
Location
State FL
County Palm Beach
Community Ocean Place Estates
Area 4150
Zoning RML(ci
Rooms
Other Rooms Cabana Bath, Den/Office, Family, Laundry-Inside, Media, Recreation
Master Bath Dual Sinks, Mstr Bdrm - Sitting, Mstr Bdrm - Upstairs, Separate Shower, Separate Tub
Interior
Interior Features Bar, Built-in Shelves, Closet Cabinets, Custom Mirror, Elevator, Fireplace(s), Foyer, Kitchen Island, Pantry, Split Bedroom, Volume Ceiling, Walk-in Closet, Wet Bar
Heating Central, Electric, Zoned
Cooling Ceiling Fan, Central, Zoned
Flooring Marble, Other, Wood Floor
Furnishings Furniture Negotiable
Exterior
Exterior Feature Built-in Grill, Covered Balcony, Covered Patio, Custom Lighting, Open Patio, Outdoor Shower, Summer Kitchen
Parking Features 2+ Spaces, Drive - Decorative, Garage - Attached
Garage Spaces 4.0
Pool Autoclean, Equipment Included, Gunite, Inground, Salt Chlorination
Community Features Sold As-Is, Gated Community
Utilities Available Cable, Gas Natural, Public Sewer, Public Water
Amenities Available None
Waterfront Description Directly on Sand,Oceanfront,Seawall
View Ocean
Roof Type Barrel
Present Use Sold As-Is
Exposure West
Private Pool Yes
Building
Lot Description 1/2 to < 1 Acre
Story 4.00
Foundation CBS
Construction Status Resale
Schools
Elementary Schools J. C. Mitchell Elementary School
Middle Schools Boca Raton Community Middle School
High Schools Boca Raton Community High School
Others
Pets Allowed Yes
HOA Fee Include Common Areas,Security
Senior Community No Hopa
Restrictions Lease OK,No Truck/RV
Security Features Burglar Alarm,Gate - Manned,Security Patrol,TV Camera
Acceptable Financing Cash, Conventional
Horse Property No
Membership Fee Required No
Listing Terms Cash, Conventional
Financing Cash,Conventional
Pets Allowed No Restrictions
Read Less
Want to know what your home might be worth? Contact us for a FREE valuation!

Our team is ready to help you sell your home for the highest possible price ASAP





