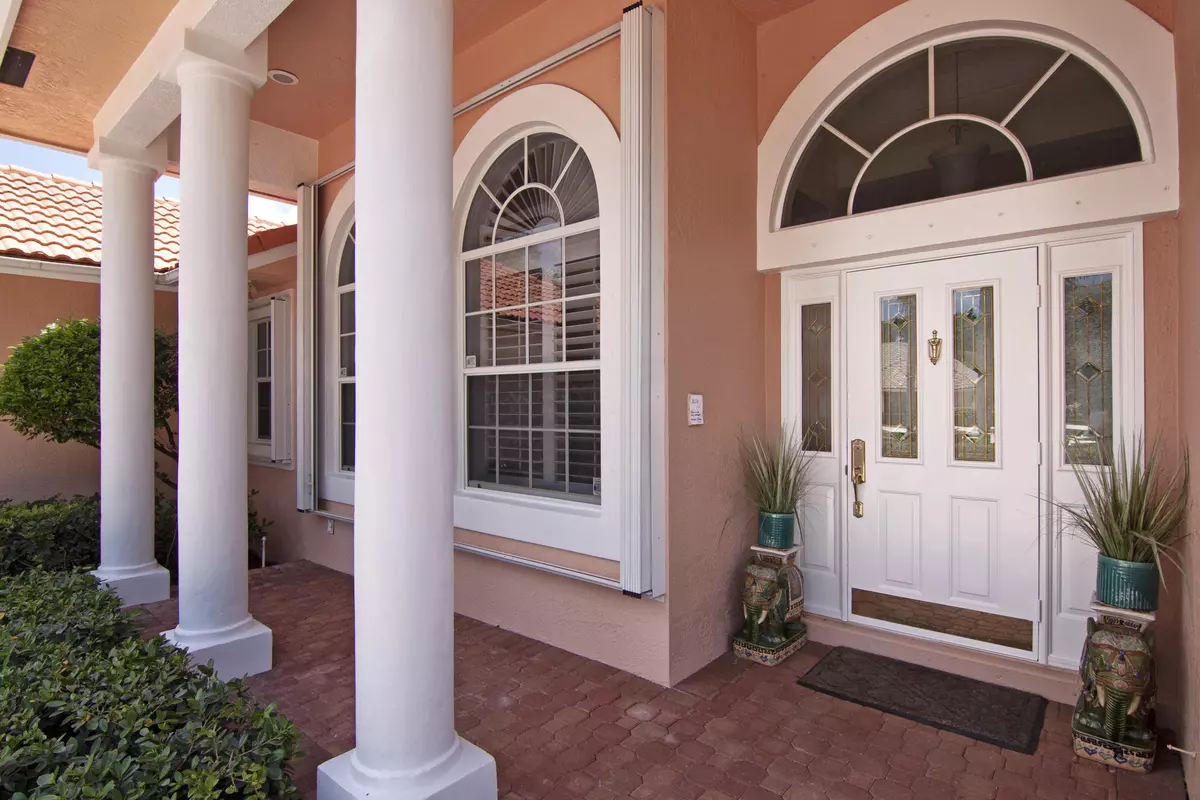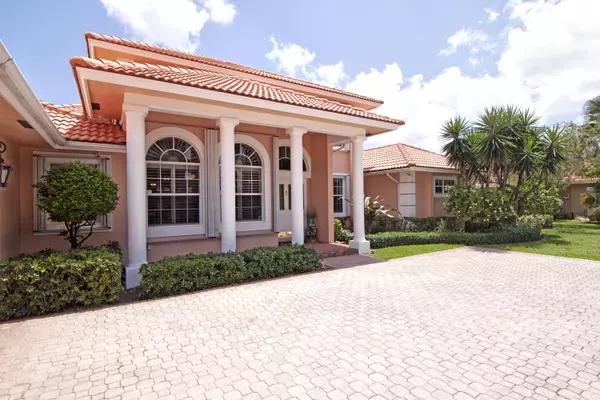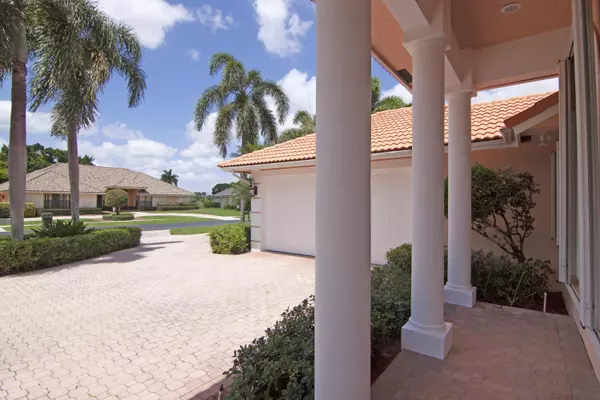Bought with Sotheby's International Realty Inc.
$827,000
$849,000
2.6%For more information regarding the value of a property, please contact us for a free consultation.
2063 Sunderland AVE Wellington, FL 33414
4 Beds
4.1 Baths
3,581 SqFt
Key Details
Sold Price $827,000
Property Type Single Family Home
Sub Type Single Family Detached
Listing Status Sold
Purchase Type For Sale
Square Footage 3,581 sqft
Price per Sqft $230
Subdivision Polo West Estates
MLS Listing ID RX-10713425
Sold Date 06/25/21
Style Traditional
Bedrooms 4
Full Baths 4
Half Baths 1
Construction Status Resale
HOA Fees $240/mo
HOA Y/N Yes
Year Built 2000
Annual Tax Amount $3,743
Tax Year 2020
Lot Size 0.328 Acres
Property Description
One of the NEWEST & LARGEST homes in Polo West Estates, Two story Mediterranean home abounds with features - including 4 large bedrooms, each with its own private full bath, plus 1/2 guest bath. The master suite occupies the entire upper floor with terrace overlooking pool & garden area. Freshly painted exterior, According Hurricane Shutters, Full House Generac Generator powered by 1,000 gal below ground tank, (3) Newer AC units, New Appliances, Plantation Shutters on all windows, Decorative fencing with 8' hedge lends privacy and serenity to rear of the property. A must see garden with winding pathways lead through the lush tropical foliage with electronically controlled accent lighting.
Location
State FL
County Palm Beach
Community Polo West Estates
Area 5520
Zoning WELL_P
Rooms
Other Rooms Cabana Bath, Family, Laundry-Inside
Master Bath Dual Sinks, Mstr Bdrm - Upstairs, Separate Shower, Separate Tub
Interior
Interior Features Built-in Shelves, Entry Lvl Lvng Area, Foyer, French Door, Pantry, Pull Down Stairs, Roman Tub, Split Bedroom, Volume Ceiling, Walk-in Closet
Heating Central, Electric
Cooling Ceiling Fan, Electric
Flooring Carpet, Ceramic Tile, Laminate
Furnishings Unfurnished
Exterior
Exterior Feature Auto Sprinkler, Covered Balcony, Covered Patio, Custom Lighting, Fence, Screened Balcony
Parking Features Drive - Circular, Drive - Decorative, Garage - Attached
Garage Spaces 2.5
Pool Gunite, Heated, Screened, Spa
Community Features Sold As-Is, Gated Community
Utilities Available Cable, Electric, Public Sewer, Public Water
Amenities Available Sidewalks
Waterfront Description None
View Garden, Pool
Roof Type S-Tile
Present Use Sold As-Is
Exposure North
Private Pool Yes
Building
Lot Description 1/4 to 1/2 Acre, Sidewalks
Story 2.00
Foundation CBS
Construction Status Resale
Schools
Elementary Schools New Horizons Elementary School
Middle Schools Polo Park Middle School
High Schools Wellington High School
Others
Pets Allowed Yes
HOA Fee Include Common Areas,Reserve Funds,Security
Senior Community No Hopa
Restrictions Lease OK w/Restrict
Security Features Gate - Manned
Acceptable Financing Cash, Conventional
Horse Property No
Membership Fee Required No
Listing Terms Cash, Conventional
Financing Cash,Conventional
Read Less
Want to know what your home might be worth? Contact us for a FREE valuation!

Our team is ready to help you sell your home for the highest possible price ASAP





