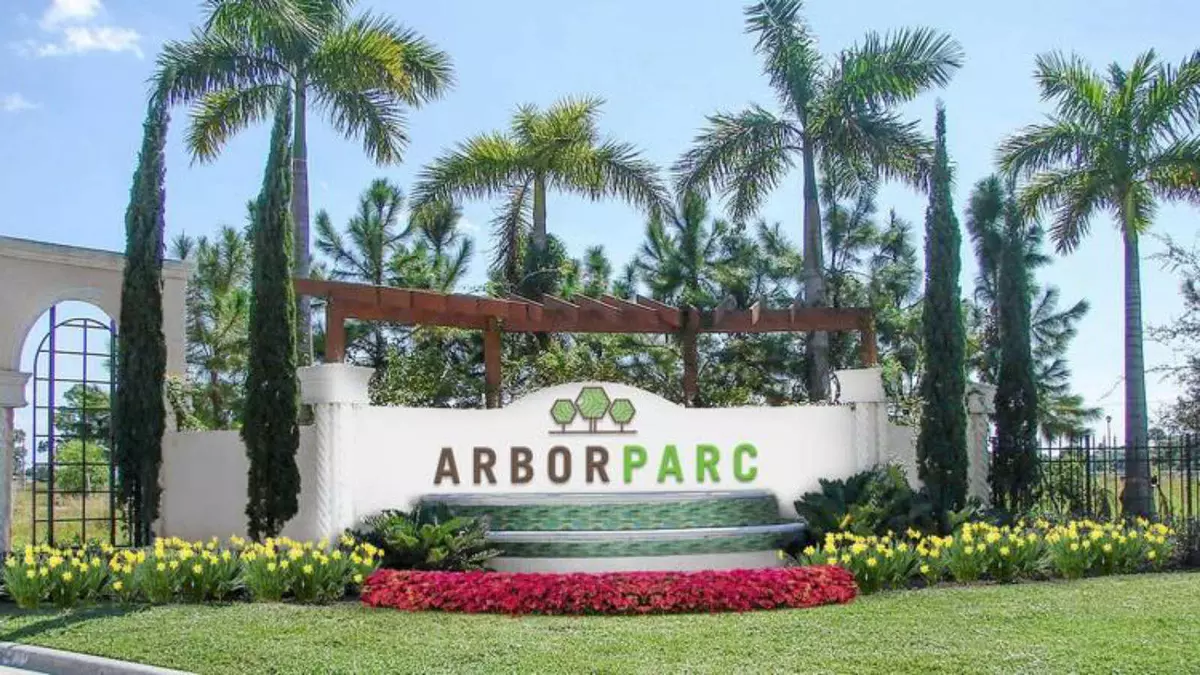Bought with Chris Allen Realty
$390,000
$399,900
2.5%For more information regarding the value of a property, please contact us for a free consultation.
5056 Laurel Oak DR Riviera Beach, FL 33410
4 Beds
2.1 Baths
1,984 SqFt
Key Details
Sold Price $390,000
Property Type Single Family Home
Sub Type Single Family Detached
Listing Status Sold
Purchase Type For Sale
Square Footage 1,984 sqft
Price per Sqft $196
Subdivision Arbor Parc
MLS Listing ID RX-10687981
Sold Date 06/16/21
Style Contemporary
Bedrooms 4
Full Baths 2
Half Baths 1
Construction Status Resale
HOA Fees $99/mo
HOA Y/N Yes
Year Built 2018
Annual Tax Amount $5,649
Tax Year 2020
Property Description
Great opportunity to own a 4br 2.5ba oversized 2 car garage, 2453 total sq ft water front home in Arbor Parc. The property was built in October 2018 and is located on a culdesac with extra parking. The home has lake views from all hurricane impact windows and doors. The property has been upgraded with the Pinnacle package which includes upgraded cabinetry, quartz countertops, bathroom and floor tiles. Other upgrades include gutters, high hat lighting and top down bottom up double cell custom blinds on all windows and doors. Amenities include a gated entrance, fitness center, resort style pool, clubhouse, 3 acres of parks, several playgrounds for the kids, and 10 acres of lakes and walking trails. Close to Gardens Mall, I 95 and Turnpike. Showings by appt. only, 24 hour notice preferred.
Location
State FL
County Palm Beach
Area 5280
Zoning R-PUD(
Rooms
Other Rooms Convertible Bedroom, Den/Office, Family, Laundry-Inside, Storage
Master Bath Dual Sinks, Mstr Bdrm - Upstairs, Separate Shower, Separate Tub
Interior
Interior Features Closet Cabinets, Entry Lvl Lvng Area, Pantry, Roman Tub, Walk-in Closet
Heating Central, Electric, Heat Strip
Cooling Central, Electric
Flooring Carpet, Ceramic Tile
Furnishings Turnkey,Unfurnished
Exterior
Parking Features 2+ Spaces, Driveway, Garage - Attached
Garage Spaces 2.0
Community Features Gated Community
Utilities Available Cable, Electric, Public Sewer, Public Water
Amenities Available Bike - Jog, Clubhouse, Fitness Center, Manager on Site, Picnic Area, Pool, Sidewalks, Spa-Hot Tub, Street Lights
Waterfront Description Lake
View Lake
Roof Type S-Tile
Exposure West
Private Pool No
Building
Lot Description < 1/4 Acre, Corner Lot, Cul-De-Sac, Paved Road, Public Road, Sidewalks, West of US-1
Story 2.00
Unit Features Corner,Multi-Level
Foundation Block, Concrete
Construction Status Resale
Others
Pets Allowed Yes
HOA Fee Include Common Areas,Lawn Care,Management Fees,Manager,Pool Service,Reserve Funds,Security
Senior Community No Hopa
Restrictions No RV,No Truck
Security Features Gate - Unmanned
Acceptable Financing Cash, Conventional, FHA, VA
Horse Property No
Membership Fee Required No
Listing Terms Cash, Conventional, FHA, VA
Financing Cash,Conventional,FHA,VA
Read Less
Want to know what your home might be worth? Contact us for a FREE valuation!

Our team is ready to help you sell your home for the highest possible price ASAP





