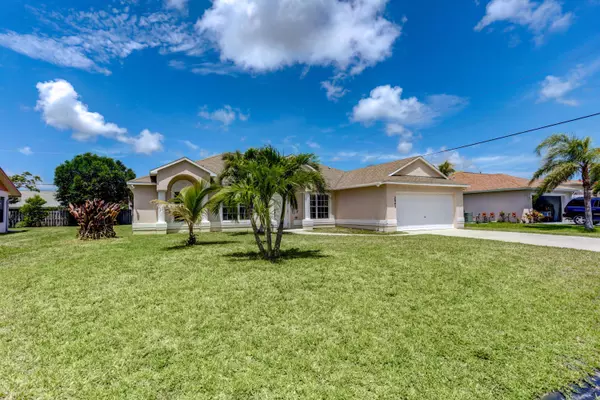Bought with Atlantic Shores Rlty Expertise
$333,000
$333,000
For more information regarding the value of a property, please contact us for a free consultation.
2042 SE Camilo ST Port Saint Lucie, FL 34952
3 Beds
2 Baths
2,026 SqFt
Key Details
Sold Price $333,000
Property Type Single Family Home
Sub Type Single Family Detached
Listing Status Sold
Purchase Type For Sale
Square Footage 2,026 sqft
Price per Sqft $164
Subdivision Port St Lucie Section 30
MLS Listing ID RX-10723394
Sold Date 07/09/21
Bedrooms 3
Full Baths 2
Construction Status Resale
HOA Y/N No
Year Built 2005
Annual Tax Amount $3,534
Tax Year 2020
Lot Size 10,000 Sqft
Property Description
OPEN SUNDAY JUNE 13 from 1-3 pm. Open floor plan, generous room sizes in this 3 bedroom, 2 bath solid CBS custom home. Over 2000 SF a/c! Large kitchen with wood cabinets, stainless appliances, Corian counters & breakfast bar. Eat in kitchen opens to huge family room and access to covered, screened porch. Vaulted and volume ceilings create athmosphere of even more space! Master bedroom has tray ceiling. Enormous yard (.23 acre) with plenty of room for the pool of your dreams! Quality construction with rounded drywall corners. Master bath features Roman tub and separate oversized shower! No restrictions, no HOA, bring your pets and toys! Full sized washer/dryer inside utility room. Zoned for good schools! Close to parks, shopping, restaurants, churches and St Lucie Medical Center. Hurry!
Location
State FL
County St. Lucie
Area 7190
Zoning RS-2 PSL
Rooms
Other Rooms Family, Laundry-Inside
Master Bath Dual Sinks, Separate Shower, Separate Tub
Interior
Interior Features Ctdrl/Vault Ceilings, Entry Lvl Lvng Area, Foyer, Kitchen Island, Pantry, Pull Down Stairs, Roman Tub, Split Bedroom, Walk-in Closet
Heating Central
Cooling Central, Paddle Fans
Flooring Carpet, Ceramic Tile
Furnishings Unfurnished
Exterior
Parking Features Garage - Attached
Garage Spaces 2.0
Utilities Available Public Sewer, Public Water
Amenities Available None
Waterfront Description None
View Garden
Roof Type Comp Shingle
Handicap Access Handicap Access, Handicap Convertible, Level, Roll-In Shower, Wheelchair Accessible, Wide Doorways, Wide Hallways
Exposure Northeast
Private Pool No
Building
Story 1.00
Foundation CBS
Construction Status Resale
Schools
Elementary Schools Northport K-8 School
Middle Schools Southport Middle School
Others
Pets Allowed Yes
Senior Community No Hopa
Restrictions None
Acceptable Financing Cash, Conventional
Horse Property No
Membership Fee Required No
Listing Terms Cash, Conventional
Financing Cash,Conventional
Pets Allowed No Restrictions
Read Less
Want to know what your home might be worth? Contact us for a FREE valuation!

Our team is ready to help you sell your home for the highest possible price ASAP





