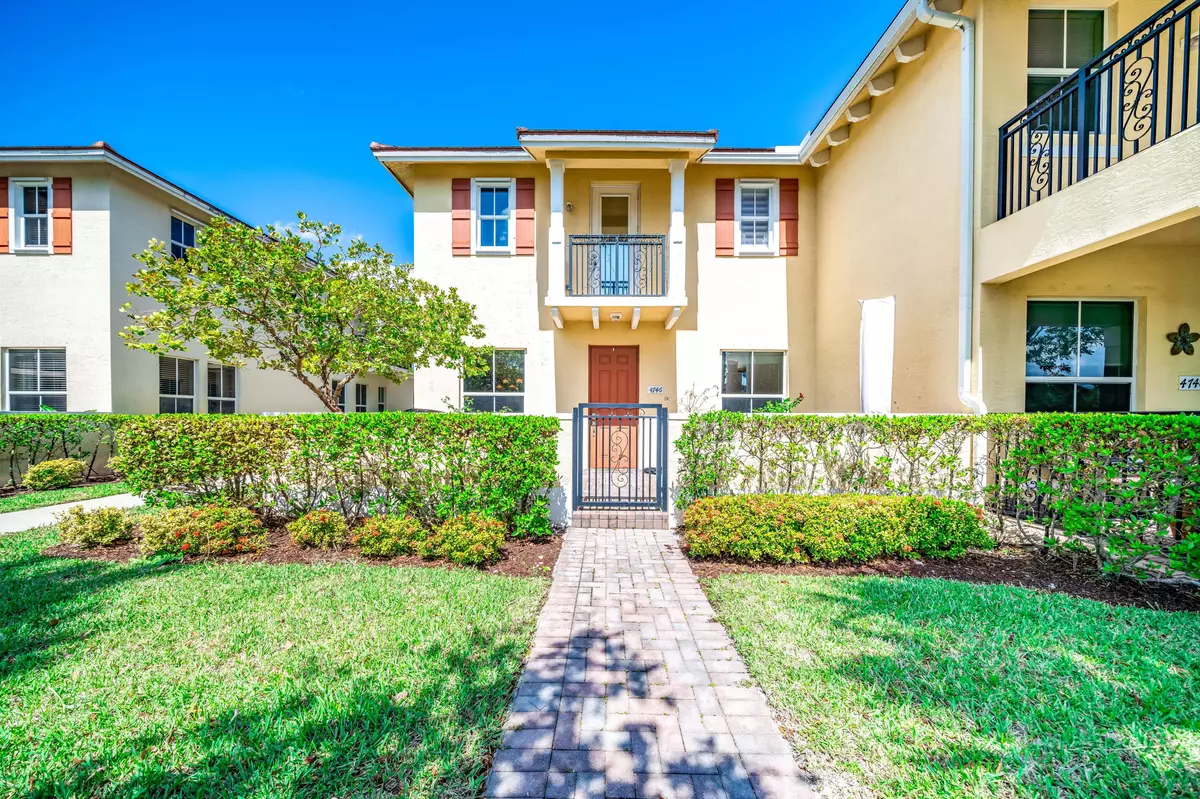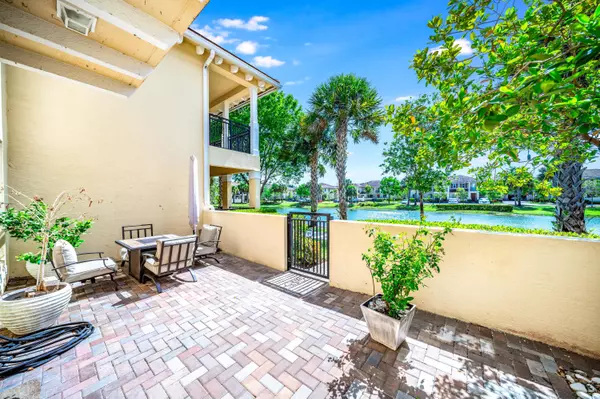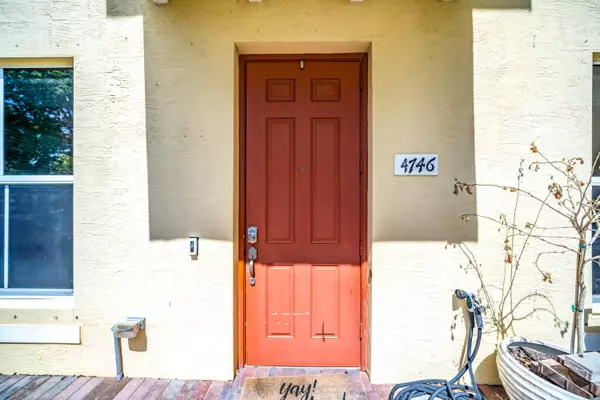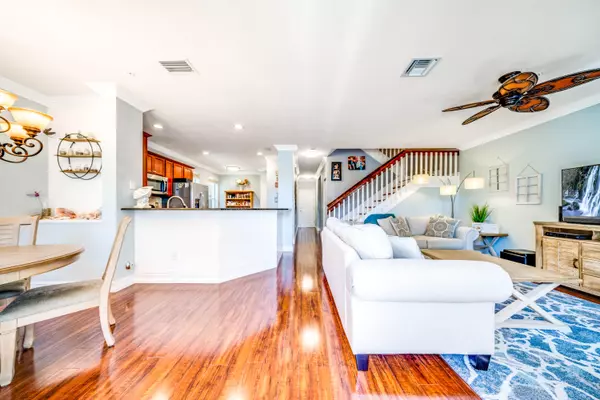Bought with Compass Florida LLC
$410,000
$425,000
3.5%For more information regarding the value of a property, please contact us for a free consultation.
4746 Sierra LN Coconut Creek, FL 33073
4 Beds
3 Baths
2,132 SqFt
Key Details
Sold Price $410,000
Property Type Townhouse
Sub Type Townhouse
Listing Status Sold
Purchase Type For Sale
Square Footage 2,132 sqft
Price per Sqft $192
Subdivision Paloma Lakes Plat
MLS Listing ID RX-10719623
Sold Date 07/16/21
Style Courtyard,Townhouse
Bedrooms 4
Full Baths 3
Construction Status Resale
HOA Fees $247/mo
HOA Y/N Yes
Min Days of Lease 90
Year Built 2014
Annual Tax Amount $7,060
Tax Year 2020
Lot Size 2,523 Sqft
Property Description
Contemporary 4 bed / 3 bath townhome located in the sought-after gated community of Paloma Lakes in Coconut Creek located directly across the way from the Promenade. This newer built home features granite countertops, stainless steel appliances, ideal space for entertaining with large open concept living room, formal dining area, bright and airy kitchen with wood cabinetry, crown molding, recessed lighting, bartop seating, pantry, breakfast nook and more. The first floor features a bonus room that can be used as a bedroom, office or den as well as a full bathroom. Enjoy entertaining on your private patio overlooking beautiful lake view. Master bedroom also features a private balcony so you can enjoy beautiful sunrise views.
Location
State FL
County Broward
Community Paloma Lakes
Area 3513
Zoning 01
Rooms
Other Rooms Attic, Convertible Bedroom, Den/Office, Family, Laundry-Inside, Storage
Master Bath Dual Sinks, Mstr Bdrm - Sitting, Mstr Bdrm - Upstairs, Separate Shower, Whirlpool Spa
Interior
Interior Features Built-in Shelves, Closet Cabinets, Fire Sprinkler, Walk-in Closet
Heating Central, Electric
Cooling Ceiling Fan, Central
Flooring Laminate, Other, Tile
Furnishings Furniture Negotiable,Unfurnished
Exterior
Exterior Feature Fence, Open Patio
Parking Features 2+ Spaces, Garage - Attached, Guest, Open, Street
Garage Spaces 2.0
Community Features Sold As-Is, Gated Community
Utilities Available Cable, Electric, Public Sewer, Public Water
Amenities Available Bike - Jog, Picnic Area, Pool
Waterfront Description Lake
View Lake
Roof Type Barrel
Present Use Sold As-Is
Exposure East
Private Pool No
Building
Lot Description Paved Road, Sidewalks, Zero Lot
Story 2.00
Unit Features Corner
Foundation Block, CBS, Concrete
Construction Status Resale
Schools
Elementary Schools Winston Park Elementary School
Middle Schools Lyons Creek Middle School
High Schools Monarch High School
Others
Pets Allowed Yes
HOA Fee Include Cable,Common Areas,Lawn Care,Other
Senior Community No Hopa
Restrictions Buyer Approval,Lease OK
Security Features Entry Card,Entry Phone,Gate - Unmanned
Acceptable Financing Cash, Conventional, FHA, VA
Horse Property No
Membership Fee Required No
Listing Terms Cash, Conventional, FHA, VA
Financing Cash,Conventional,FHA,VA
Pets Allowed No Restrictions
Read Less
Want to know what your home might be worth? Contact us for a FREE valuation!

Our team is ready to help you sell your home for the highest possible price ASAP





