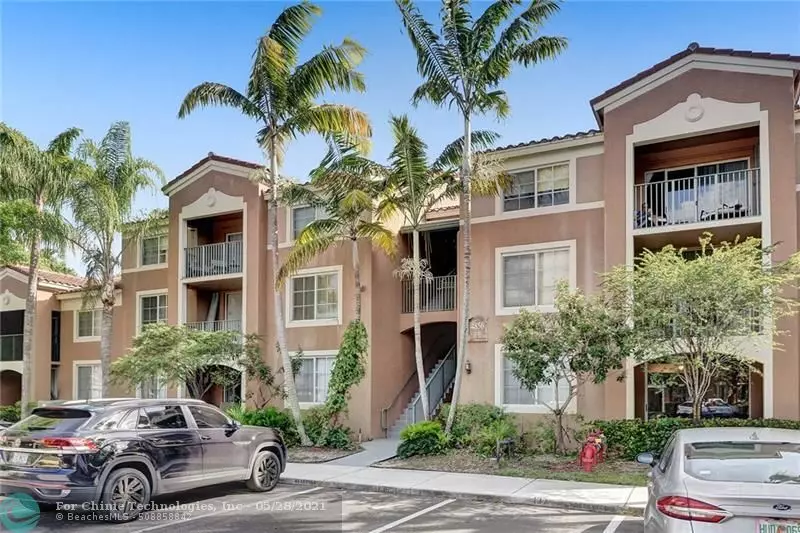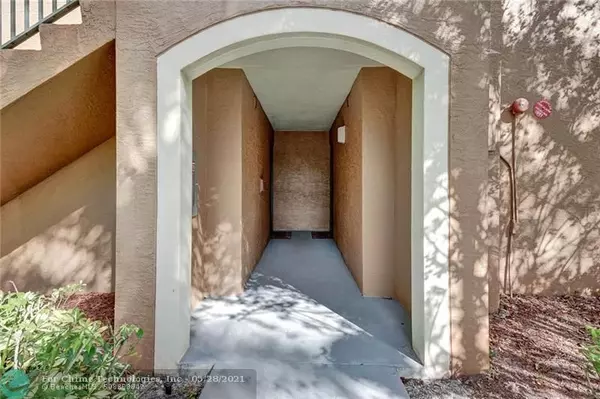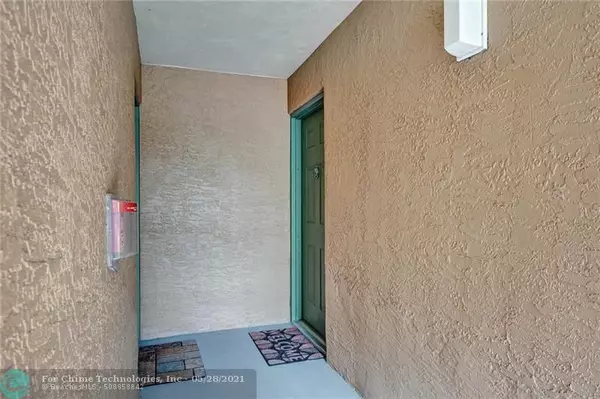$212,500
$215,000
1.2%For more information regarding the value of a property, please contact us for a free consultation.
4856 N State Road 7 #1108 Coconut Creek, FL 33073
2 Beds
2 Baths
967 SqFt
Key Details
Sold Price $212,500
Property Type Condo
Sub Type Condo
Listing Status Sold
Purchase Type For Sale
Square Footage 967 sqft
Price per Sqft $219
Subdivision Carrington -Coconut Creek
MLS Listing ID F10286399
Sold Date 07/16/21
Style Condo 1-4 Stories
Bedrooms 2
Full Baths 2
Construction Status Resale
HOA Fees $426/mo
HOA Y/N Yes
Year Built 2002
Annual Tax Amount $3,378
Tax Year 2020
Property Description
Spotlessly maintained 2 bedroom 2 bath condo in Carrington at Coconut Creek! This ground floor corner unit offers lots of natural light, is a split floor plan, and includes a covered patio perfect for relaxing outdoors. The unit features tile throughout the living space, carpet in the bedrooms, crown molding throughout, granite countertops, and a washer & dryer in the unit for convenience. Two assigned parking spaces & additional guest spots directly in front of the unit make having guests over a cinch. Clubhouse amenities include: a fitness center, indoor racquetball court, children's playroom, pool & hot tub, BBQ area, and a tennis court. Conveniently located near the Turnpike & Sawgrass expressway, close to shopping & entertainment. Tenant occupied through 5/31/2022.
Location
State FL
County Broward County
Community Carrington
Area North Broward Turnpike To 441 (3511-3524)
Building/Complex Name CARRINGTON -COCONUT CREEK
Rooms
Bedroom Description At Least 1 Bedroom Ground Level,Entry Level,Master Bedroom Ground Level
Dining Room Dining/Living Room, Snack Bar/Counter
Interior
Interior Features First Floor Entry, Pantry, Split Bedroom
Heating Central Heat
Cooling Central Cooling
Flooring Carpeted Floors, Tile Floors
Equipment Dishwasher, Disposal, Dryer, Electric Range, Electric Water Heater, Fire Alarm, Microwave, Refrigerator, Smoke Detector, Washer
Furnishings Unfurnished
Exterior
Exterior Feature Patio
Community Features Gated Community
Amenities Available Bbq/Picnic Area, Child Play Area, Clubhouse-Clubroom, Fitness Center, Exterior Lighting, Other Amenities, Pool, Sauna
Water Access N
Private Pool No
Building
Unit Features Garden View
Entry Level 1
Foundation Concrete Block Construction
Unit Floor 1
Construction Status Resale
Schools
Elementary Schools Winston Park
Middle Schools Lyons Creek
High Schools Monarch
Others
Pets Allowed Yes
HOA Fee Include 426
Senior Community No HOPA
Restrictions Ok To Lease
Security Features Complex Fenced,Phone Entry
Acceptable Financing Cash, Conventional
Membership Fee Required No
Listing Terms Cash, Conventional
Num of Pet 2
Special Listing Condition As Is, Documents Available
Pets Allowed Number Limit
Read Less
Want to know what your home might be worth? Contact us for a FREE valuation!

Our team is ready to help you sell your home for the highest possible price ASAP

Bought with Beachfront Realty Inc





