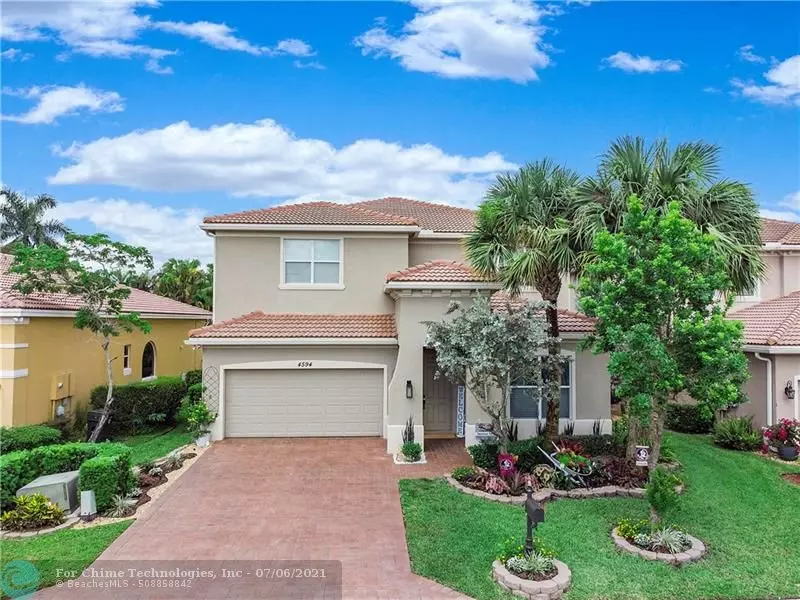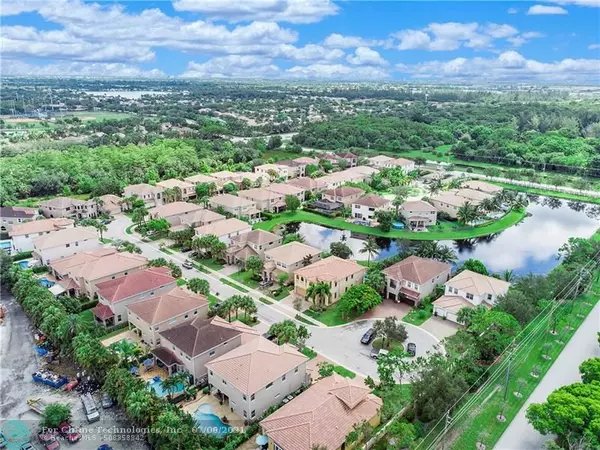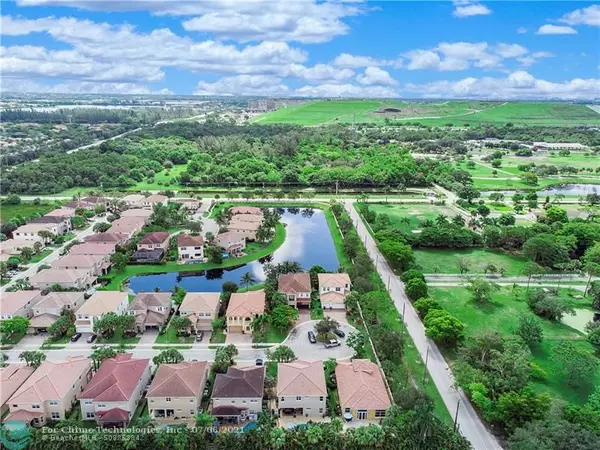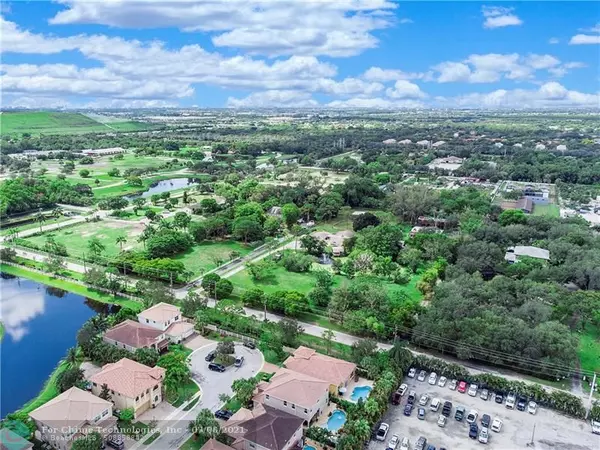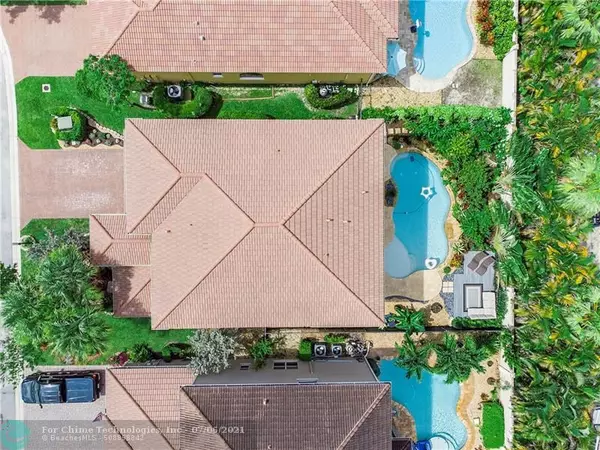$690,000
$659,900
4.6%For more information regarding the value of a property, please contact us for a free consultation.
4594 San Mellina Dr Coconut Creek, FL 33073
5 Beds
3 Baths
3,944 SqFt
Key Details
Sold Price $690,000
Property Type Single Family Home
Sub Type Single
Listing Status Sold
Purchase Type For Sale
Square Footage 3,944 sqft
Price per Sqft $174
Subdivision San Mellina 176-44 B
MLS Listing ID F10290962
Sold Date 08/11/21
Style Pool Only
Bedrooms 5
Full Baths 3
Construction Status Resale
HOA Fees $225/mo
HOA Y/N Yes
Year Built 2012
Annual Tax Amount $8,490
Tax Year 2020
Lot Size 6,490 Sqft
Property Description
Welcome Home to this beautiful cul-de-sac property in the quaint community of San Mellina. Upon entering you will find the space is great for family time and entertaining.This home has 5 FULL bedrooms and 3 full bathrooms.On the first floor you will find a spectacular kitchen suited for the chef of the house (newer appliances). Downstairs you will find a full bedroom and bathroom. The pool area is a tranquil retreat including a butterfly garden. This home boasts a large open den/ flex space/game room on the second floor.The flex space has unlimited possibilities due to its great size. Upstairs is a split of bedrooms including a large master bedroom with ensuite.Full house generator, impact windows, crown molding throughout, and full size pantry. A+ schools/community.
Location
State FL
County Broward County
Community San Mellina
Area North Broward Turnpike To 441 (3511-3524)
Zoning PUD
Rooms
Bedroom Description At Least 1 Bedroom Ground Level,Master Bedroom Upstairs
Other Rooms Attic, Den/Library/Office, Family Room, Utility Room/Laundry
Dining Room Breakfast Area, Dining/Living Room, Formal Dining
Interior
Interior Features First Floor Entry, Kitchen Island, Pantry, Roman Tub, Vaulted Ceilings, Walk-In Closets
Heating Central Heat
Cooling Central Cooling
Flooring Carpeted Floors, Tile Floors
Equipment Automatic Garage Door Opener, Dishwasher, Disposal, Dryer, Electric Water Heater, Icemaker, Microwave, Refrigerator, Self Cleaning Oven, Smoke Detector, Washer
Furnishings Unfurnished
Exterior
Exterior Feature Fence, Patio
Garage Spaces 2.0
Pool Below Ground Pool, Heated, Salt Chlorination
Community Features Gated Community
Water Access N
View Pool Area View
Roof Type Barrel Roof
Private Pool No
Building
Lot Description Less Than 1/4 Acre Lot
Foundation Concrete Block Construction, Cbs Construction
Sewer Municipal Sewer
Water Municipal Water
Construction Status Resale
Schools
Elementary Schools Winston Park
Middle Schools Lyons Creek
High Schools Monarch
Others
Pets Allowed Yes
HOA Fee Include 225
Senior Community No HOPA
Restrictions No Restrictions
Acceptable Financing Cash, Conventional, FHA, VA
Membership Fee Required No
Listing Terms Cash, Conventional, FHA, VA
Pets Allowed No Restrictions
Read Less
Want to know what your home might be worth? Contact us for a FREE valuation!

Our team is ready to help you sell your home for the highest possible price ASAP

Bought with Realty 100

