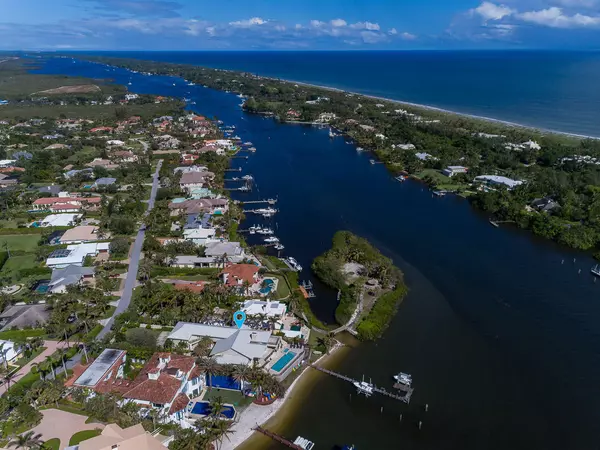Bought with Seminole Beach Realty
$4,200,000
$4,600,000
8.7%For more information regarding the value of a property, please contact us for a free consultation.
17545 SE Conch Bar AVE Tequesta, FL 33469
6 Beds
7.1 Baths
6,524 SqFt
Key Details
Sold Price $4,200,000
Property Type Single Family Home
Sub Type Single Family Detached
Listing Status Sold
Purchase Type For Sale
Square Footage 6,524 sqft
Price per Sqft $643
Subdivision Indian Hills
MLS Listing ID RX-10380692
Sold Date 06/01/18
Style Other Arch
Bedrooms 6
Full Baths 7
Half Baths 1
Construction Status Resale
HOA Y/N No
Year Built 1990
Annual Tax Amount $37,315
Tax Year 2017
Property Description
INTRACOASTAL PROPERTY - Over 100' of Direct Intracoastal Frontage - blue water for as far as your eyes can see. Dockage for a 100' boat plus another dock for a boat and/or water toys... this property is for all water lovers. Relax and take in the beautiful Florida Lifestyle in the comfort of your own home. This home was renovated in 2014 which included a new metal roof, new pool & spa, all impact windows and doors, new travertine and wood floors, new outdoor deck with Travertine, new guest baths. Enchanting master bedroom with fireplace, french doors to take in the long water views, luxurious his/hers bath, large closets a true retreat. 4 large guest suites with private baths, elevator, 3 car garage, gated entry and much much more.
Location
State FL
County Martin
Community Indian Hills
Area 5020 - Jupiter/Hobe Sound (Martin County) - South Of Bridge Rd
Zoning R-3
Rooms
Other Rooms Family, Laundry-Inside, Maid/In-Law, Den/Office, Laundry-Util/Closet, Great
Master Bath Separate Shower, Mstr Bdrm - Upstairs, 2 Master Baths, Bidet, Dual Sinks, Whirlpool Spa, Separate Tub
Interior
Interior Features Wet Bar, Entry Lvl Lvng Area, French Door, Kitchen Island, Built-in Shelves, Volume Ceiling, Walk-in Closet, Sky Light(s), Elevator, Bar, Foyer, Pantry, Fireplace(s), Split Bedroom, Ctdrl/Vault Ceilings
Heating Central, Zoned
Cooling Zoned, Central, Ceiling Fan
Flooring Wood Floor, Other, Marble
Furnishings Furniture Negotiable
Exterior
Exterior Feature Fence, Covered Patio, Well Sprinkler, Auto Sprinkler, Open Balcony, Outdoor Shower
Parking Features Garage - Attached, Drive - Circular, 2+ Spaces
Garage Spaces 3.0
Pool Inground, Salt Chlorination, Heated
Utilities Available Electric Service Available, Public Sewer, Gas Bottle, Cable, Public Water
Amenities Available Boating
Waterfront Description Intracoastal,Navigable,Ocean Access
Water Access Desc Private Dock,Lift,Over 101 Ft Boat,Up to 100 Ft Boat,Up to 90 Ft Boat,Up to 80 Ft Boat,Up to 70 Ft Boat,Up to 60 Ft Boat,Up to 50 Ft Boat,Up to 40 Ft Boat,Up to 30 Ft Boat,Up to 20 Ft Boat
View Intracoastal
Roof Type Aluminum
Exposure Northwest
Private Pool Yes
Building
Lot Description 1/2 to < 1 Acre
Story 2.00
Foundation CBS, Stucco, Frame
Construction Status Resale
Others
Pets Allowed Yes
Senior Community No Hopa
Restrictions None
Security Features Gate - Unmanned,TV Camera,Security Sys-Owned,Burglar Alarm,Motion Detector
Acceptable Financing Cash, Conventional
Horse Property No
Membership Fee Required No
Listing Terms Cash, Conventional
Financing Cash,Conventional
Read Less
Want to know what your home might be worth? Contact us for a FREE valuation!

Our team is ready to help you sell your home for the highest possible price ASAP





