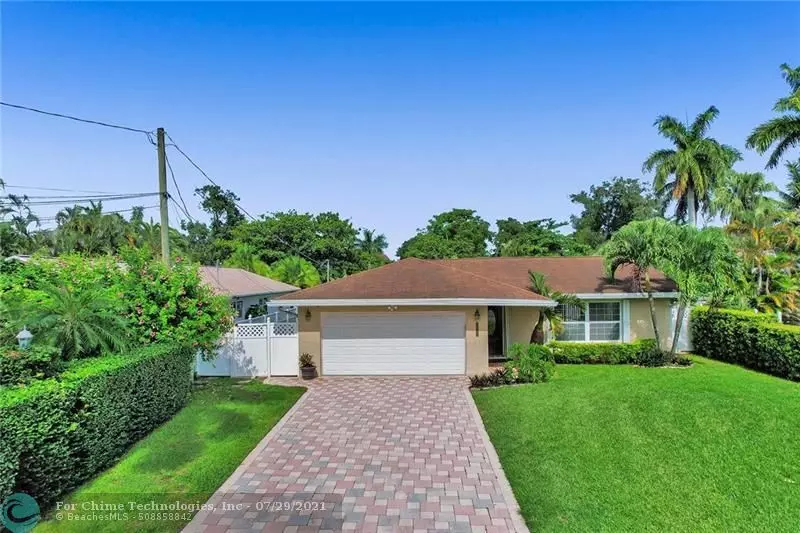$586,000
$550,000
6.5%For more information regarding the value of a property, please contact us for a free consultation.
2052 SW 28th Way Fort Lauderdale, FL 33312
3 Beds
2 Baths
1,789 SqFt
Key Details
Sold Price $586,000
Property Type Single Family Home
Sub Type Single
Listing Status Sold
Purchase Type For Sale
Square Footage 1,789 sqft
Price per Sqft $327
Subdivision Chula Vista First Add Rev
MLS Listing ID F10294452
Sold Date 09/03/21
Style WF/Pool/Ocean Access
Bedrooms 3
Full Baths 2
Construction Status Resale
HOA Y/N No
Year Built 1979
Annual Tax Amount $6,936
Tax Year 2020
Lot Size 7,143 Sqft
Property Description
This home truly checks all the boxes. 3 bedroom with lots of windows and good size closets.* 2 baths. Pool with child fence*, paved patio* and Tiki Hut where you can serve up your fav beverages or dine by the water. Waterfront has one fixed bridge approx. 8-9 ft. Plus boatlift just under or at 4,000 lb. New dock trekking*/electricity. Sea wall was inspected 2 years ago Tropical foliage* Large storage unit* Two side yards and expansive front yard. Lots of parking with a 2 car garage* and 4 extra spots on paved drive way. 2014 AC . Tankless water heater, roof is 10 years old. Wiring in place for surround sound and speakers inside and out. Entire interior has just been painted!!Please note ...Check all measurements at your own accord.
Location
State FL
County Broward County
Area Ft Ldale Sw (3470-3500;3570-3590)
Zoning RS-5
Rooms
Bedroom Description Entry Level,Master Bedroom Ground Level
Other Rooms Den/Library/Office, Utility/Laundry In Garage
Dining Room Formal Dining, Snack Bar/Counter
Interior
Interior Features First Floor Entry, Kitchen Island, Stacked Bedroom
Heating Central Heat, Reverse Cycle Unit
Cooling Central Cooling
Flooring Ceramic Floor
Equipment Dishwasher, Dryer, Electric Range, Electric Water Heater, Refrigerator, Washer
Furnishings Unfurnished
Exterior
Exterior Feature Exterior Lighting, Fence, Patio, Shed, Storm/Security Shutters
Parking Features Attached
Garage Spaces 2.0
Pool Below Ground Pool
Waterfront Description Canal Width 1-80 Feet,Fixed Bridge(S)
Water Access Y
Water Access Desc Boatlift,Private Dock
View Canal, Pool Area View
Roof Type Comp Shingle Roof
Private Pool No
Building
Lot Description Less Than 1/4 Acre Lot
Foundation Cbs Construction
Sewer Municipal Sewer
Water Municipal Water
Construction Status Resale
Others
Pets Allowed Yes
Senior Community No HOPA
Restrictions No Restrictions
Acceptable Financing Cash, Conventional, VA
Membership Fee Required No
Listing Terms Cash, Conventional, VA
Special Listing Condition As Is
Pets Allowed No Aggressive Breeds
Read Less
Want to know what your home might be worth? Contact us for a FREE valuation!

Our team is ready to help you sell your home for the highest possible price ASAP

Bought with Keller Williams Realty Profess





