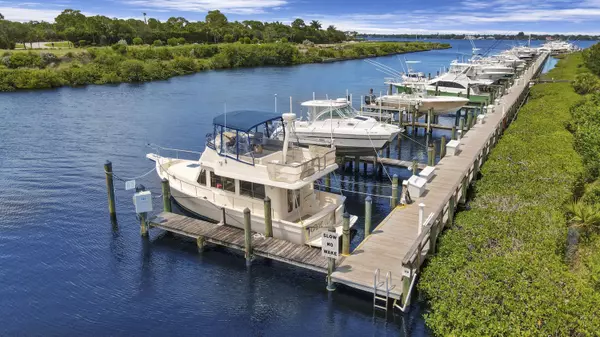Bought with United Realty Group Inc
$495,000
$519,000
4.6%For more information regarding the value of a property, please contact us for a free consultation.
2388 SW Island Creek TRL Palm City, FL 34990
3 Beds
3.1 Baths
2,750 SqFt
Key Details
Sold Price $495,000
Property Type Townhouse
Sub Type Townhouse
Listing Status Sold
Purchase Type For Sale
Square Footage 2,750 sqft
Price per Sqft $180
Subdivision Harbour Island At Palm Cove Pud
MLS Listing ID RX-10734520
Sold Date 09/16/21
Bedrooms 3
Full Baths 3
Half Baths 1
Construction Status Resale
HOA Fees $584/mo
HOA Y/N Yes
Year Built 2005
Annual Tax Amount $4,529
Tax Year 2020
Lot Size 2,225 Sqft
Property Description
Reflections of Tuscany abound in this 2,750 Sq Ft 3 Bedroom 3.5 Bathroom meticulously maintained townhouse in the desirable golfing and boating community of Palm Cove. Elegant blown glass and metalwork light fixtures in shades of amber and cream are just a few of the exquisite details that set this home apart. Soaring 22' volume ceilings in the main living area open to a spectacular and western view of the preserve and the river. Two master suites and a large third bedroom all with ensuite baths. Spacious covered outdoor patio, two car garage and more. Two loft areas provide additional space with room for an office, library, family room. The clubhouse has tennis court, fitness room, huge heated community pool with tot/lot, game room and dramatic 2nd floor function rooms for special events.
Location
State FL
County Martin
Area 9 - Palm City
Zoning RES
Rooms
Other Rooms Den/Office, Laundry-Inside, Media
Master Bath 2 Master Baths, Dual Sinks, Separate Shower
Interior
Interior Features Built-in Shelves, Pantry, Roman Tub, Split Bedroom, Upstairs Living Area
Heating Central, Electric
Cooling Central, Electric
Flooring Carpet, Ceramic Tile, Wood Floor
Furnishings Furniture Negotiable,Unfurnished
Exterior
Garage Spaces 2.0
Community Features Gated Community
Utilities Available Public Sewer, Public Water, Water Available
Amenities Available Business Center, Clubhouse
Waterfront Description Ocean Access,River
Exposure East
Private Pool No
Building
Lot Description < 1/4 Acre
Story 2.00
Foundation Brick, Concrete
Construction Status Resale
Others
Pets Allowed Yes
Senior Community No Hopa
Restrictions Buyer Approval,Commercial Vehicles Prohibited,Lease OK,Tenant Approval
Acceptable Financing Cash, Conventional
Horse Property No
Membership Fee Required No
Listing Terms Cash, Conventional
Financing Cash,Conventional
Read Less
Want to know what your home might be worth? Contact us for a FREE valuation!

Our team is ready to help you sell your home for the highest possible price ASAP





