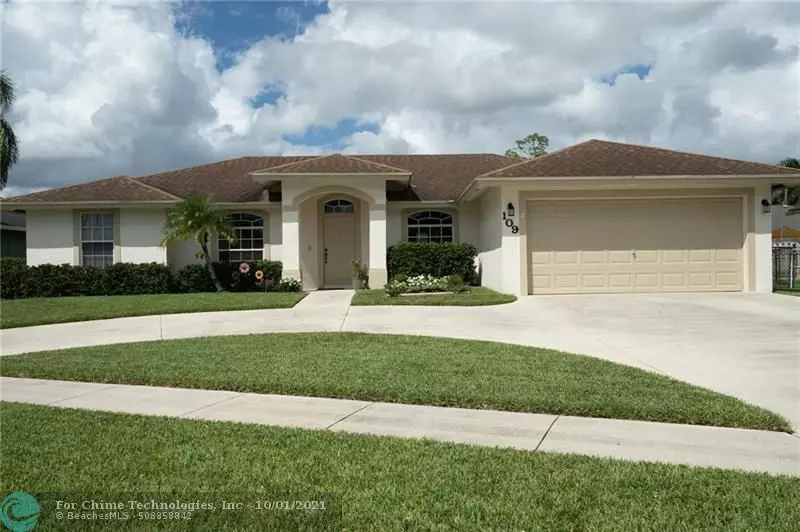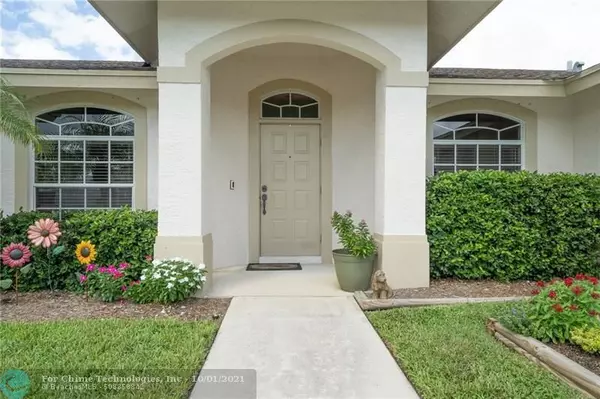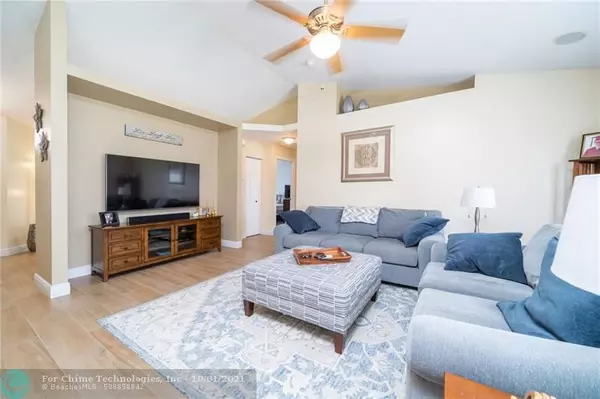$480,000
$480,000
For more information regarding the value of a property, please contact us for a free consultation.
109 Sycamore Dr Royal Palm Beach, FL 33411
3 Beds
2 Baths
1,708 SqFt
Key Details
Sold Price $480,000
Property Type Single Family Home
Sub Type Single
Listing Status Sold
Purchase Type For Sale
Square Footage 1,708 sqft
Price per Sqft $281
Subdivision Crestwood 02 Unit 03
MLS Listing ID F10302739
Sold Date 11/05/21
Style No Pool/No Water
Bedrooms 3
Full Baths 2
Construction Status Resale
HOA Fees $25/qua
HOA Y/N Yes
Year Built 2001
Annual Tax Amount $2,910
Tax Year 2020
Lot Size 8,124 Sqft
Property Description
Immaculately maintained move-in ready 3/2 ranch with circular driveway and fenced backyard on a cul-de-sac. Open floor plan, split bedrooms, vaulted ceilings, full kitchen remodel and appliances in 2020, Granite countertops with extended island to seat 4, New Backsplash, and Wood Cabinets. Large pantry and eat-in kitchen. New tile throughout the entire home including the primary bedroom. Primary bedroom with dual walk-in closets. Large secondary rooms with plenty of closet space and newer carpet. 2 Car garage with exit door. French doors access the backyard. Highly sought-after neighborhood with great location and schools, HOA only $75/quarter, quick access to Southern or Okeechobee Blvds, I95/Turnpike,PBI, 441, grocery stores, restaurants, Palms West Hospital, Wellington Green Mall.
Location
State FL
County Palm Beach County
Community Crestwood Cove
Area Palm Beach 5520; 5530; 5570; 5580
Zoning PUD
Rooms
Bedroom Description Entry Level
Other Rooms Family Room
Dining Room Dining/Living Room, Snack Bar/Counter
Interior
Interior Features First Floor Entry
Heating Central Heat
Cooling Ceiling Fans, Central Cooling
Flooring Carpeted Floors, Tile Floors
Equipment Automatic Garage Door Opener, Dishwasher, Dryer, Electric Range, Electric Water Heater, Microwave, Refrigerator, Self Cleaning Oven, Smoke Detector, Washer
Exterior
Exterior Feature Fence
Parking Features Attached
Garage Spaces 2.0
Water Access N
View None
Roof Type Comp Shingle Roof
Private Pool No
Building
Lot Description Less Than 1/4 Acre Lot
Foundation Concrete Block Construction
Sewer Municipal Sewer
Water Municipal Water
Construction Status Resale
Others
Pets Allowed Yes
HOA Fee Include 75
Senior Community No HOPA
Restrictions Assoc Approval Required,Other Restrictions
Acceptable Financing Cash, Conventional, FHA, VA
Membership Fee Required No
Listing Terms Cash, Conventional, FHA, VA
Special Listing Condition As Is
Pets Allowed No Restrictions
Read Less
Want to know what your home might be worth? Contact us for a FREE valuation!

Our team is ready to help you sell your home for the highest possible price ASAP

Bought with Pedro Realty International






