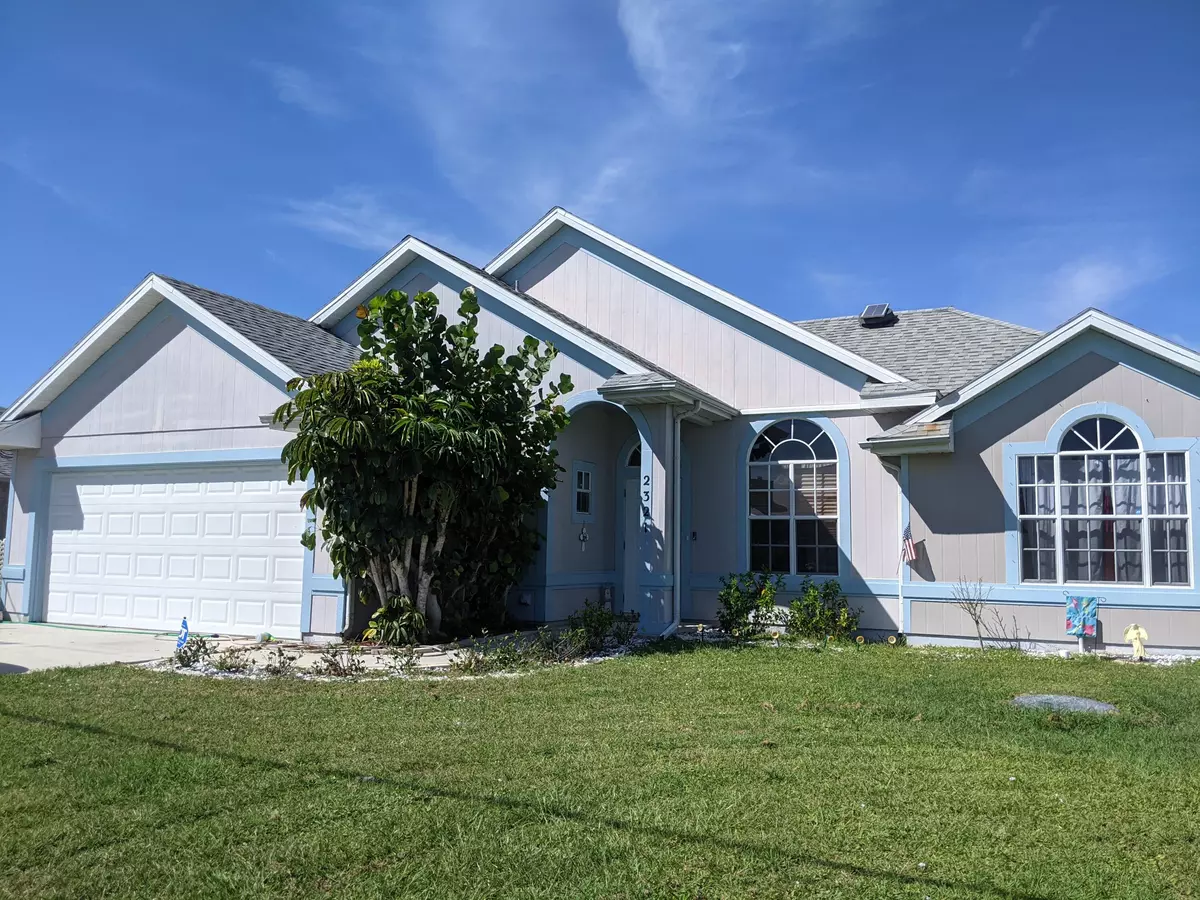Bought with Ocean Real Estate & Investments LLC
$321,000
$300,000
7.0%For more information regarding the value of a property, please contact us for a free consultation.
2321 SE Calcutta CIR Port Saint Lucie, FL 34952
3 Beds
2 Baths
1,245 SqFt
Key Details
Sold Price $321,000
Property Type Single Family Home
Sub Type Single Family Detached
Listing Status Sold
Purchase Type For Sale
Square Footage 1,245 sqft
Price per Sqft $257
Subdivision Port St Lucie Section 29
MLS Listing ID RX-10751881
Sold Date 12/14/21
Style Traditional
Bedrooms 3
Full Baths 2
Construction Status Resale
HOA Y/N No
Year Built 1994
Annual Tax Amount $2,764
Tax Year 2020
Lot Size 10,000 Sqft
Property Description
3 Bedroom/2 bath pool home. Washer and Dryer 2020, A/C 2016, Hot Water Heater 2018, Solar Panels, Split floorplan with 2 bedrooms and bath on one side of the home and the Primary Bedroom on the opposite side of the home. Fenced Backyard, Home backs to canal, Cabana bath for easy access to pool, 2 covered screened patios for lots of outdoor living, Hot tub/spa tub is included, long driveway for extra parking and larger front yard, garden tub as well as shower in Master Bath, Linen closets in each bathroom.
Location
State FL
County St. Lucie
Area 7190
Zoning RS-2PS
Rooms
Other Rooms Attic, Cabana Bath, Laundry-Util/Closet
Master Bath Mstr Bdrm - Ground, Separate Shower, Separate Tub
Interior
Interior Features Entry Lvl Lvng Area, Laundry Tub, Roman Tub, Split Bedroom, Volume Ceiling, Walk-in Closet
Heating Central, Solar
Cooling Ceiling Fan, Central
Flooring Carpet, Tile, Wood Floor
Furnishings Furniture Negotiable
Exterior
Exterior Feature Fence
Parking Features Driveway, Garage - Attached
Garage Spaces 2.0
Pool Gunite, Inground
Utilities Available Electric, Public Sewer, Public Water
Amenities Available None
Waterfront Description Canal Width 1 - 80
View Canal
Roof Type Comp Shingle
Exposure South
Private Pool Yes
Building
Lot Description < 1/4 Acre
Story 1.00
Foundation Frame
Construction Status Resale
Schools
Elementary Schools Savanna Ridge Elementary
Middle Schools Southern Oaks Middle School
Others
Pets Allowed Yes
HOA Fee Include None
Senior Community No Hopa
Restrictions None
Security Features Security Sys-Leased
Acceptable Financing Cash, Conventional
Horse Property No
Membership Fee Required No
Listing Terms Cash, Conventional
Financing Cash,Conventional
Pets Allowed No Restrictions
Read Less
Want to know what your home might be worth? Contact us for a FREE valuation!

Our team is ready to help you sell your home for the highest possible price ASAP





