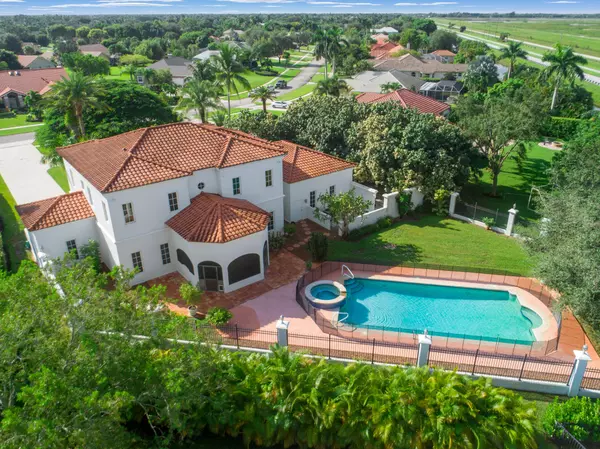Bought with Keller Williams Realty Services
$1,010,000
$1,099,777
8.2%For more information regarding the value of a property, please contact us for a free consultation.
15680 Meadow Wood DR Wellington, FL 33414
4 Beds
4 Baths
4,413 SqFt
Key Details
Sold Price $1,010,000
Property Type Single Family Home
Sub Type Single Family Detached
Listing Status Sold
Purchase Type For Sale
Square Footage 4,413 sqft
Price per Sqft $228
Subdivision Meadow Wood Of The Landings At Wellington
MLS Listing ID RX-10745857
Sold Date 01/28/22
Style < 4 Floors,European,Mediterranean
Bedrooms 4
Full Baths 4
Construction Status Resale
HOA Fees $11/mo
HOA Y/N Yes
Year Built 2001
Annual Tax Amount $9,561
Tax Year 2020
Lot Size 0.729 Acres
Property Description
Custom built by owner Mediterranean Estate on a .72 acre manicured lot backing to a canal awaits for you to call this architectural masterpiece home! Prestigious Wellington location w/many special features which include 4 large bds + Den, large guest bd on 1st fl, 20 x 40 inground pool/spa, Crema Marfil marble floors thru out, Key West coquina columns throughout, one of a kind Mahogany doors from Mar-a-lago, Venetian plastered walls, breathtaking floating solid circular cstm stairway w/cstm wrought iron railing & marble steps, multiple layered crown moldings & lighted tray ceilings, plantation shutters, large Gourmet Kitchen w/granite & custom maple cabinetry, built in cabinetry from Palm Beach estates, Covered lanai with 5 screened arched wdws, home built to withstand a CAT5 storm
Location
State FL
County Palm Beach
Area 5520
Zoning AR(cit
Rooms
Other Rooms Den/Office, Family, Great, Laundry-Inside, Laundry-Util/Closet, Maid/In-Law, Storage
Master Bath Bidet, Dual Sinks, Separate Shower, Separate Tub, Whirlpool Spa
Interior
Interior Features Built-in Shelves, Closet Cabinets, Ctdrl/Vault Ceilings, Foyer, French Door, Kitchen Island, Laundry Tub, Pantry, Roman Tub, Upstairs Living Area, Volume Ceiling, Walk-in Closet
Heating Central, Zoned
Cooling Ceiling Fan, Central, Zoned
Flooring Clay Tile, Marble
Furnishings Unfurnished
Exterior
Exterior Feature Auto Sprinkler, Built-in Grill, Covered Patio, Custom Lighting, Deck, Fence, Lake/Canal Sprinkler, Open Balcony, Open Patio, Screened Patio, Summer Kitchen
Parking Features 2+ Spaces, Drive - Circular, Driveway, Garage - Attached
Garage Spaces 3.0
Pool Child Gate, Inground, Spa
Utilities Available Cable, Electric, Public Water
Amenities Available Sidewalks
Waterfront Description Interior Canal
View Canal, Garden, Pool
Roof Type Barrel,Concrete Tile,S-Tile,Steel Joist
Exposure Southeast
Private Pool Yes
Building
Lot Description 1/2 to < 1 Acre, Paved Road, Sidewalks
Story 2.00
Foundation CBS, Concrete
Construction Status Resale
Schools
Elementary Schools Binks Forest Elementary School
Middle Schools Wellington Landings Middle
High Schools Wellington High School
Others
Pets Allowed Yes
Senior Community No Hopa
Restrictions None
Acceptable Financing Cash, Conventional
Horse Property No
Membership Fee Required No
Listing Terms Cash, Conventional
Financing Cash,Conventional
Read Less
Want to know what your home might be worth? Contact us for a FREE valuation!

Our team is ready to help you sell your home for the highest possible price ASAP





