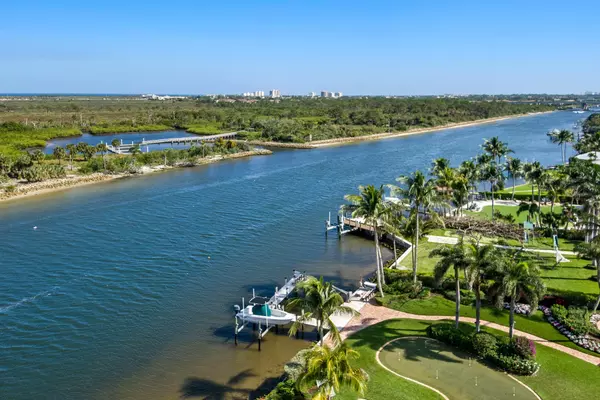Bought with Douglas Elliman (Jupiter)
$4,875,000
$5,600,000
12.9%For more information regarding the value of a property, please contact us for a free consultation.
14450 Cypress Island CIR Palm Beach Gardens, FL 33410
4 Beds
5.2 Baths
5,189 SqFt
Key Details
Sold Price $4,875,000
Property Type Single Family Home
Sub Type Single Family Detached
Listing Status Sold
Purchase Type For Sale
Square Footage 5,189 sqft
Price per Sqft $939
Subdivision Cypress Island
MLS Listing ID RX-10696584
Sold Date 02/01/22
Bedrooms 4
Full Baths 5
Half Baths 2
Construction Status Resale
HOA Fees $535/mo
HOA Y/N Yes
Year Built 1999
Annual Tax Amount $36,042
Tax Year 2020
Lot Size 0.849 Acres
Property Description
Luxury Abounds with this Exquisite Direct Intracoastal Waterway Estate situated on nearly an acre of lush landscaped grounds in the exclusive Cypress Island Yacht Club Community! Serenity awaits as you enter this exceptionally timeless custom-built home with marbled foyer and living room showcasing panoramic views of the waterway. Built-in bar, formal dining, breakfast nook and large family room make this home the ultimate for entertaining. Creatively planned gourmet chef's kitchen provides 6 burner gas cooktop, warming drawer, 2 new ovens, 2 dishwashers, large island with sink, newer appliances and a large pantry. Perfection in detail throughout the home with luxury finishes in the 2 master suites (featuring his and her bathrooms and closets for primary bedroom), Upstairs fitness area,
Location
State FL
County Palm Beach
Community Cypress Island
Area 5210
Zoning Residential
Rooms
Other Rooms Attic, Cabana Bath, Den/Office, Family, Laundry-Inside, Laundry-Util/Closet, Pool Bath, Storage
Master Bath 2 Master Baths, Bidet, Dual Sinks, Mstr Bdrm - Upstairs, Separate Shower, Spa Tub & Shower, Whirlpool Spa
Interior
Interior Features Bar, Built-in Shelves, Closet Cabinets, Foyer, French Door, Kitchen Island, Laundry Tub, Pantry, Pull Down Stairs, Roman Tub, Second/Third Floor Concrete, Split Bedroom, Upstairs Living Area, Walk-in Closet, Wet Bar
Heating Central, Electric
Cooling Ceiling Fan, Central, Zoned
Flooring Carpet, Marble, Slate, Wood Floor
Furnishings Furniture Negotiable
Exterior
Exterior Feature Auto Sprinkler, Awnings, Built-in Grill, Cabana, Covered Balcony, Covered Patio, Custom Lighting, Deck, Open Balcony, Open Patio, Outdoor Shower, Screened Patio, Shutters, Summer Kitchen, Zoned Sprinkler
Parking Features Drive - Circular, Driveway, Garage - Attached
Garage Spaces 3.0
Pool Heated, Inground
Community Features Sold As-Is, Gated Community
Utilities Available Cable, Electric, Public Sewer, Public Water
Amenities Available Clubhouse, Pool, Sidewalks
Waterfront Description Intracoastal,Navigable,No Fixed Bridges
Water Access Desc Electric Available,Lift,Private Dock,Up to 30 Ft Boat,Water Available
View Intracoastal, Other, Pool, Preserve
Roof Type Concrete Tile
Present Use Sold As-Is
Exposure West
Private Pool Yes
Building
Lot Description 1/2 to < 1 Acre, Flood Zone, Irregular Lot, Paved Road, Sidewalks
Story 2.00
Foundation Concrete
Unit Floor 2
Construction Status Resale
Others
Pets Allowed Yes
HOA Fee Include Cable,Security
Senior Community No Hopa
Restrictions Buyer Approval,No RV
Security Features Burglar Alarm,Gate - Manned
Acceptable Financing Cash, Conventional
Horse Property No
Membership Fee Required No
Listing Terms Cash, Conventional
Financing Cash,Conventional
Read Less
Want to know what your home might be worth? Contact us for a FREE valuation!

Our team is ready to help you sell your home for the highest possible price ASAP





