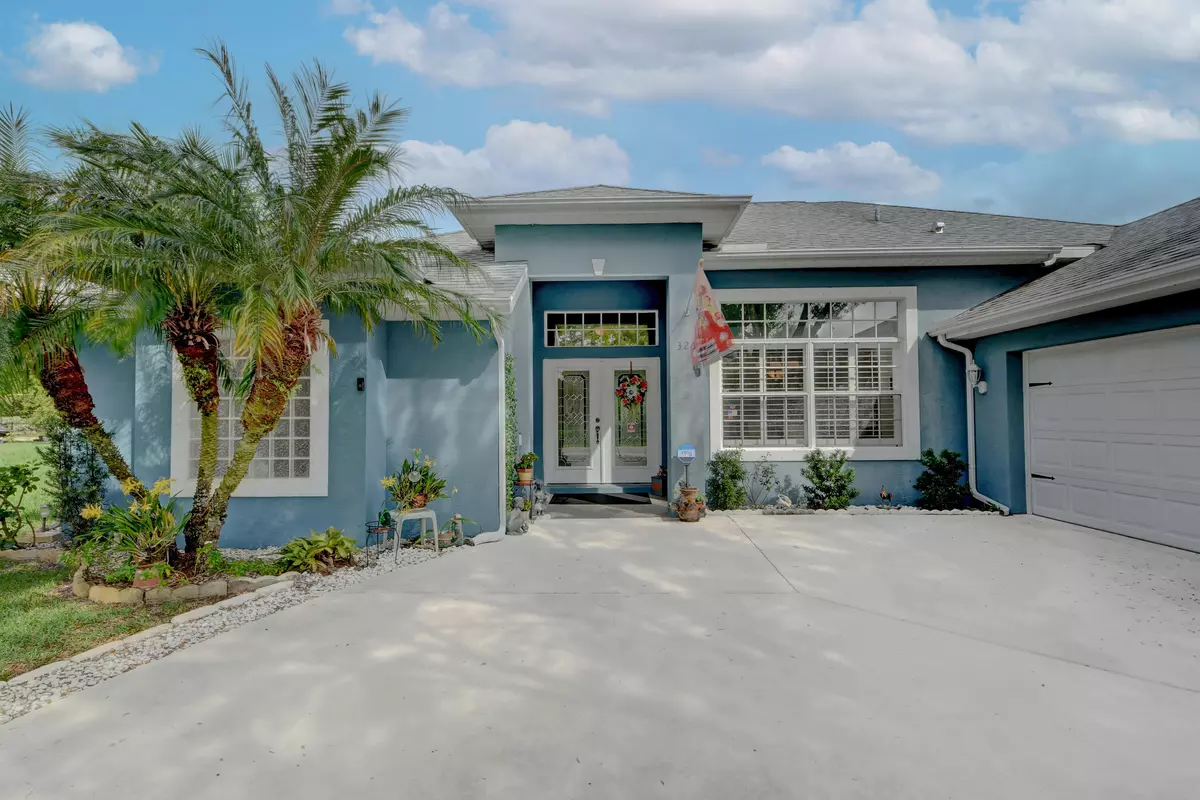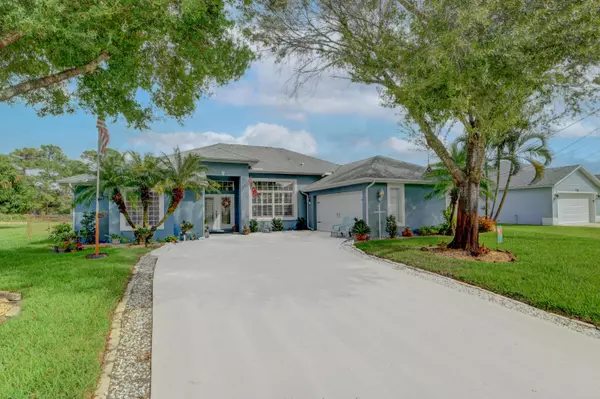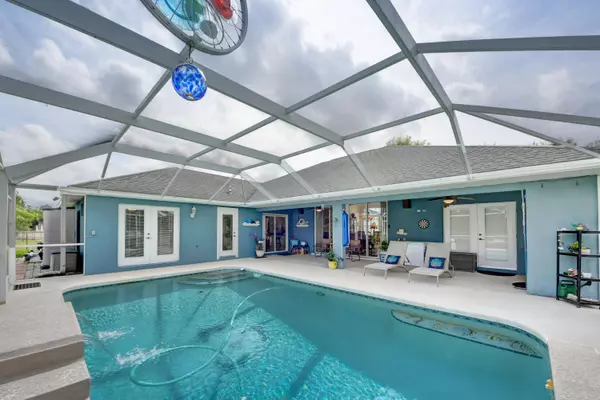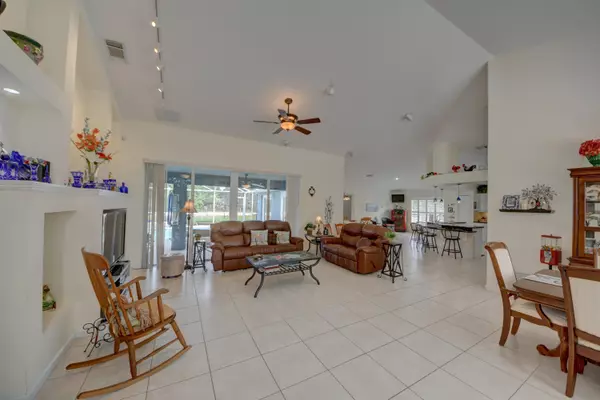Bought with Premier Brokers International
$490,000
$489,900
For more information regarding the value of a property, please contact us for a free consultation.
326 SW Ridgecrest DR Port Saint Lucie, FL 34953
4 Beds
2 Baths
2,307 SqFt
Key Details
Sold Price $490,000
Property Type Single Family Home
Sub Type Single Family Detached
Listing Status Sold
Purchase Type For Sale
Square Footage 2,307 sqft
Price per Sqft $212
Subdivision Port St Lucie-Section 34
MLS Listing ID RX-10755280
Sold Date 02/03/22
Style Contemporary
Bedrooms 4
Full Baths 2
Construction Status Resale
HOA Y/N No
Year Built 2006
Annual Tax Amount $3,092
Tax Year 2021
Lot Size 10,000 Sqft
Property Description
BACK ON THE MARKET! Take a look at this stunning 4 BR/2BA, pool home! 4th BR can be used as den or office. Open your French doors and enjoy the serenity of the pool waterfall and the playful tile scene of turtles and dolphins. Fenced yard with mature fruit trees. This gorgeous kitchen is timeless with darker granite and white cabinets, The huge counter/island is an entertainer's dream. Cathedral ceilings and tile throughout with new vinyl plank flooring in all bedrooms. Tray ceiling in primary bedroom with Roman spa tub. Built-in shelves throughout living area. Garage comes with storage cabinets, work bench, tool hangers, and extra refrigerator. The owners took meticulous care of this lovely home. Huge driveway w/extra parking. Must see to believe! Won't last!
Location
State FL
County St. Lucie
Area 7750
Zoning RS-2PSL
Rooms
Other Rooms Cabana Bath, Family, Laundry-Inside
Master Bath Dual Sinks, Separate Shower, Separate Tub, Whirlpool Spa
Interior
Interior Features Built-in Shelves, Ctdrl/Vault Ceilings, French Door, Kitchen Island, Laundry Tub, Pantry, Pull Down Stairs, Roman Tub, Split Bedroom, Walk-in Closet
Heating Central, Electric
Cooling Attic Fan, Ceiling Fan, Central
Flooring Ceramic Tile, Vinyl Floor
Furnishings Furniture Negotiable
Exterior
Exterior Feature Auto Sprinkler, Fence, Fruit Tree(s), Screened Patio, Shutters, Well Sprinkler, Zoned Sprinkler
Parking Features 2+ Spaces, Driveway, Garage - Attached
Garage Spaces 2.0
Pool Concrete, Equipment Included, Gunite, Inground, Salt Chlorination
Utilities Available Cable, Electric, Public Sewer, Public Water
Amenities Available None
Waterfront Description None
View Pool
Roof Type Comp Shingle
Exposure West
Private Pool Yes
Building
Lot Description < 1/4 Acre
Story 1.00
Foundation Block, CBS
Construction Status Resale
Others
Pets Allowed Yes
Senior Community No Hopa
Restrictions None
Security Features Motion Detector,Security Sys-Owned
Acceptable Financing Cash, Conventional, FHA, VA
Horse Property No
Membership Fee Required No
Listing Terms Cash, Conventional, FHA, VA
Financing Cash,Conventional,FHA,VA
Read Less
Want to know what your home might be worth? Contact us for a FREE valuation!

Our team is ready to help you sell your home for the highest possible price ASAP





