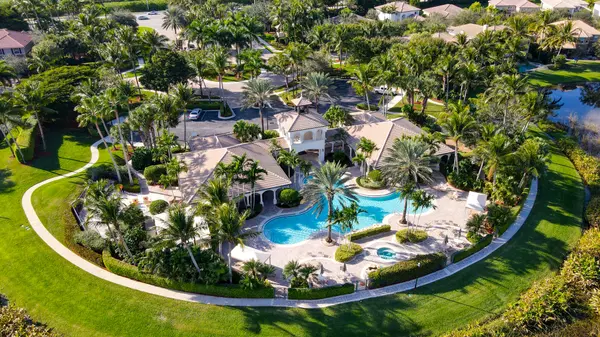Bought with Prime Properties of Florida
$999,000
$998,900
For more information regarding the value of a property, please contact us for a free consultation.
9664 Cobblestone Creek DR Boynton Beach, FL 33472
6 Beds
4 Baths
3,975 SqFt
Key Details
Sold Price $999,000
Property Type Single Family Home
Sub Type Single Family Detached
Listing Status Sold
Purchase Type For Sale
Square Footage 3,975 sqft
Price per Sqft $251
Subdivision Countryside Meadows
MLS Listing ID RX-10765893
Sold Date 02/11/22
Style Mediterranean
Bedrooms 6
Full Baths 4
Construction Status Resale
HOA Fees $325/mo
HOA Y/N Yes
Min Days of Lease 365
Year Built 2006
Annual Tax Amount $6,382
Tax Year 2021
Lot Size 6,618 Sqft
Property Description
This magnificent home has been completed with the Restoration Hardware Design Team. The Lighting Fixtures are RH Collection. From LED lighting, polished Travertine Floors, 9'' Crown Moldings and Base molding the upgrades and designer touches are extensive. All Appliances are Commercial Series Grade Stainless Steel finish. Two GE Cafe Series Dishwashers with built in disposal in each Dishwasher. GE Cafe Series French Door Oven; Frigidaire Professional Ultra-Wide Freezer and Refrigerator. Oversized Impact Windows and Doors. The Home Entertainment has Bowers & Wilkins Multi-Channel In Wall Surround Sound Speakers with Built-in adjustable Tweeters (6 speakers) The Kitchen Island w/ Quartz top is 8 1/2'' by 5' 8''; Upgrades in documents
Location
State FL
County Palm Beach
Area 4710
Zoning AGR-PU
Rooms
Other Rooms Attic, Family, Great, Laundry-Inside, Laundry-Util/Closet
Master Bath Mstr Bdrm - Sitting, Mstr Bdrm - Upstairs, Separate Tub
Interior
Interior Features Kitchen Island, Pantry, Upstairs Living Area, Volume Ceiling, Walk-in Closet, Wet Bar
Heating Central
Cooling Ceiling Fan, Central
Flooring Ceramic Tile, Wood Floor
Furnishings Unfurnished
Exterior
Exterior Feature Awnings, Open Balcony, Open Patio
Parking Features Garage - Attached
Garage Spaces 3.0
Pool Inground, Salt Chlorination
Community Features Gated Community
Utilities Available Cable
Amenities Available Bike - Jog, Clubhouse, Community Room
Waterfront Description Lake
View Lake, Pool
Exposure North
Private Pool Yes
Building
Lot Description < 1/4 Acre
Story 2.00
Foundation Block, CBS
Construction Status Resale
Others
Pets Allowed Yes
Senior Community No Hopa
Restrictions Buyer Approval,Lease OK
Acceptable Financing Cash, Conventional, VA
Horse Property No
Membership Fee Required No
Listing Terms Cash, Conventional, VA
Financing Cash,Conventional,VA
Read Less
Want to know what your home might be worth? Contact us for a FREE valuation!

Our team is ready to help you sell your home for the highest possible price ASAP





