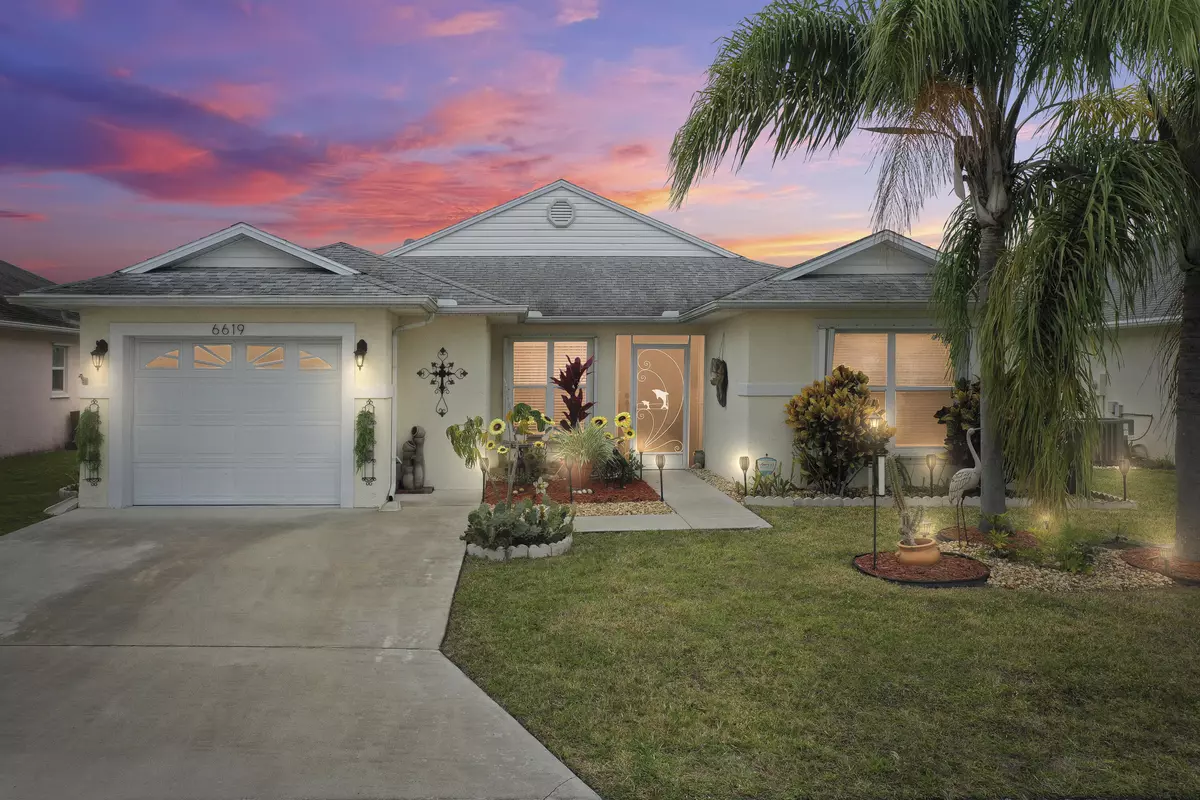Bought with LoKation
$160,000
$159,900
0.1%For more information regarding the value of a property, please contact us for a free consultation.
6619 Alheli Fort Pierce, FL 34951
2 Beds
2 Baths
1,530 SqFt
Key Details
Sold Price $160,000
Property Type Single Family Home
Sub Type Single Family Detached
Listing Status Sold
Purchase Type For Sale
Square Footage 1,530 sqft
Price per Sqft $104
Subdivision Spanish Lakes Fairways Ne Phase
MLS Listing ID RX-10770184
Sold Date 03/07/22
Style Spanish
Bedrooms 2
Full Baths 2
Construction Status Resale
HOA Fees $594/mo
HOA Y/N Yes
Year Built 2002
Annual Tax Amount $685
Tax Year 2021
Lot Size 6,050 Sqft
Property Description
This is it! Meticulously maintained, clean and spacious best describe this CBS home in the very desirable community of Spanish Lakes. Soaring ceilings and new fixtures throughout make the home feel light and bright. Refrigerator in kitchen, washer and dryer are like new, AC replaced in 2015. There are accordion shutters on all windows and doors for protection against inclement weather. The yard has been professionally landscaped and offers nice curb appeal. Outdoor patio offers a bonus space for three season enjoyment, and comes complete with large concrete patio. Storage galore in this home including WIC in master, several linen closets and pull down stairs for additional attic storage. Home is being sold partially furnished! Lots to do in this active GOLF course community.
Location
State FL
County St. Lucie
Community Spanish Lakes Fairways
Area 7040
Zoning Planne
Rooms
Other Rooms Attic, Family, Storage
Master Bath Mstr Bdrm - Ground, Separate Shower
Interior
Interior Features Ctdrl/Vault Ceilings, Foyer, Pantry, Stack Bedrooms, Walk-in Closet
Heating Central, Electric
Cooling Ceiling Fan, Central Individual, Electric
Flooring Carpet, Ceramic Tile, Concrete
Furnishings Furniture Negotiable,Partially Furnished
Exterior
Exterior Feature Covered Patio, Shutters
Parking Features Driveway, Garage - Attached
Garage Spaces 1.0
Community Features Sold As-Is
Utilities Available Public Sewer, Public Water
Amenities Available Billiards, Bocce Ball, Clubhouse, Community Room, Fitness Center, Golf Course, Library, Manager on Site, Pool, Putting Green, Shuffleboard, Spa-Hot Tub, Street Lights, Tennis
Waterfront Description None
Roof Type Comp Shingle
Present Use Sold As-Is
Exposure South
Private Pool No
Building
Lot Description < 1/4 Acre
Story 1.00
Foundation CBS, Concrete
Construction Status Resale
Others
Pets Allowed Restricted
HOA Fee Include Common R.E. Tax,Golf,Lawn Care,Pool Service,Recrtnal Facility,Trash Removal
Senior Community Verified
Restrictions Buyer Approval,Lease OK w/Restrict,Tenant Approval
Security Features Security Sys-Owned
Acceptable Financing Cash, Conventional
Horse Property No
Membership Fee Required No
Listing Terms Cash, Conventional
Financing Cash,Conventional
Read Less
Want to know what your home might be worth? Contact us for a FREE valuation!

Our team is ready to help you sell your home for the highest possible price ASAP





