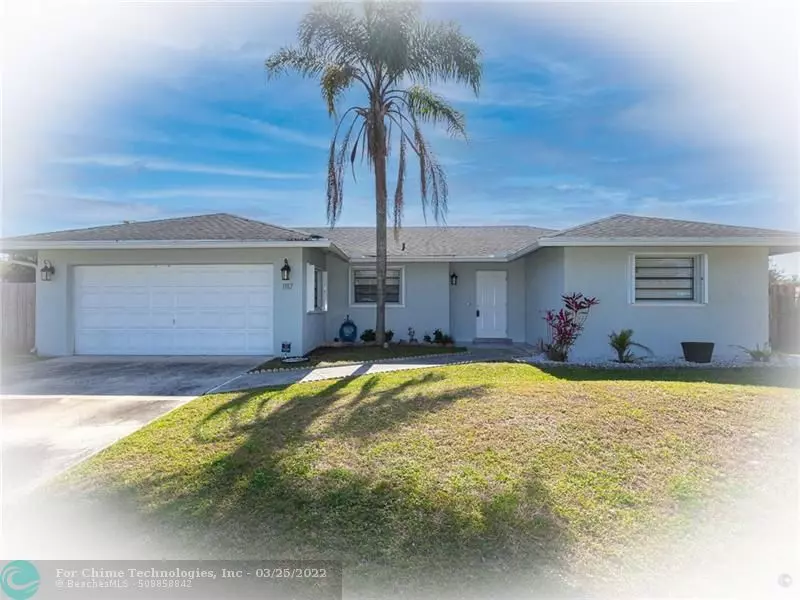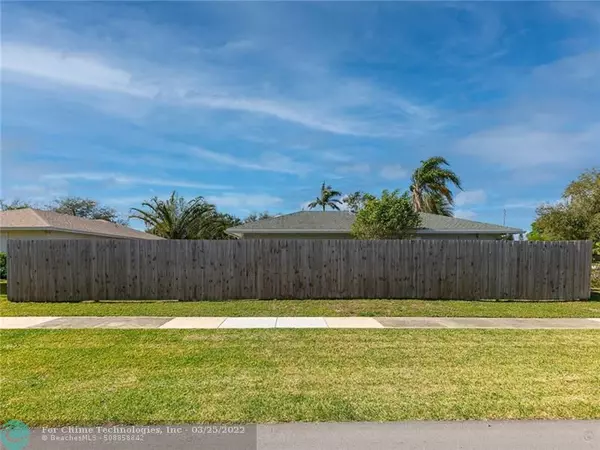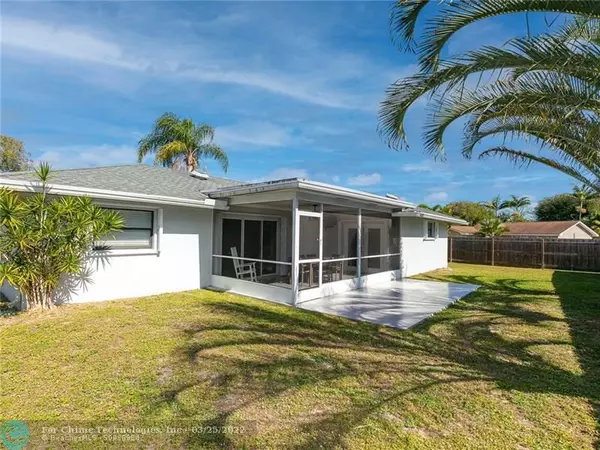$450,000
$449,000
0.2%For more information regarding the value of a property, please contact us for a free consultation.
1117 Essex Dr Wellington, FL 33414
3 Beds
2 Baths
1,357 SqFt
Key Details
Sold Price $450,000
Property Type Single Family Home
Sub Type Single
Listing Status Sold
Purchase Type For Sale
Square Footage 1,357 sqft
Price per Sqft $331
Subdivision South Shore 01 Wellington
MLS Listing ID F10317028
Sold Date 03/25/22
Style No Pool/No Water
Bedrooms 3
Full Baths 2
Construction Status Resale
HOA Y/N Yes
Year Built 1975
Annual Tax Amount $5,331
Tax Year 2021
Lot Size 9,812 Sqft
Property Description
WATCH THE SLIDESHOW. Rare opportunity to own a 3-bedroom home in the highly sought-after Wellington neighborhood known as South Shore No 1. This one is set on a large corner lot with a huge fenced yard. Triple sliding glass doors lead out to a tiled and private screened patio. The roof was replaced in 2014, the AC in 2015, along with the gorgeous porcelain plank flooring throughout the main living areas. The remodeled kitchen features SS appliances from 2015, and both bathrooms have been totally remodeled. Features also include accordion shutters, updated light fixtures, crown molding, smooth ceilings, the master has a walk-in closet and double French doors that lead out to the patio, the list goes on. Pls Note: garage converted to an extra bonus room by previous owner. Hurry! No HOA dues!
Location
State FL
County Palm Beach County
Community South Shore 01
Area Palm Beach 5520; 5530; 5570; 5580
Zoning RS
Rooms
Bedroom Description Entry Level,Master Bedroom Ground Level
Other Rooms Garage Converted, Utility Room/Laundry
Interior
Interior Features First Floor Entry
Heating Central Heat, Electric Heat
Cooling Central Cooling, Electric Cooling
Flooring Ceramic Floor, Tile Floors
Equipment Dishwasher, Disposal, Dryer, Electric Range, Electric Water Heater, Refrigerator, Washer
Furnishings Unfurnished
Exterior
Exterior Feature Deck, Fence
Parking Features Attached
Garage Spaces 2.0
Water Access N
View Garden View
Roof Type Comp Shingle Roof
Private Pool No
Building
Lot Description Corner Lot
Foundation Concrete Block Construction
Sewer Municipal Sewer
Water Municipal Water
Construction Status Resale
Others
Pets Allowed Yes
Senior Community No HOPA
Restrictions Ok To Lease
Acceptable Financing Cash, Conventional, FHA, VA
Membership Fee Required No
Listing Terms Cash, Conventional, FHA, VA
Special Listing Condition As Is, Disclosure
Pets Allowed No Aggressive Breeds
Read Less
Want to know what your home might be worth? Contact us for a FREE valuation!

Our team is ready to help you sell your home for the highest possible price ASAP

Bought with Partnership Realty Inc.





