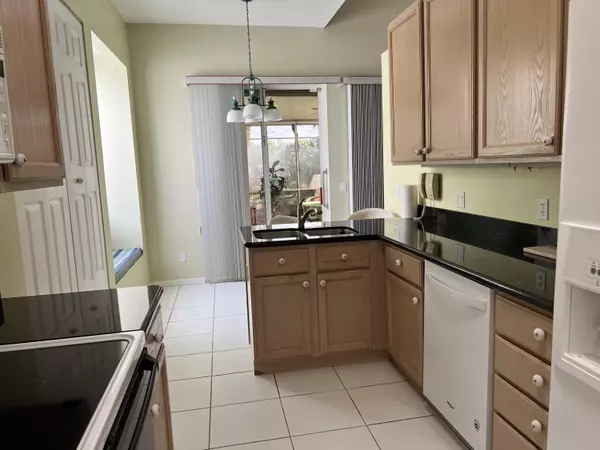Bought with Keller Williams Realty of PSL
$360,000
$348,750
3.2%For more information regarding the value of a property, please contact us for a free consultation.
441 SW Fairway LNDG Saint Lucie West, FL 34986
2 Beds
2 Baths
1,602 SqFt
Key Details
Sold Price $360,000
Property Type Single Family Home
Sub Type Single Family Detached
Listing Status Sold
Purchase Type For Sale
Square Footage 1,602 sqft
Price per Sqft $224
Subdivision Fairway Isles @ Country Club Estates
MLS Listing ID RX-10781845
Sold Date 03/31/22
Style Villa
Bedrooms 2
Full Baths 2
Construction Status Resale
HOA Fees $273/mo
HOA Y/N Yes
Year Built 1995
Annual Tax Amount $3,370
Tax Year 2021
Lot Size 7,303 Sqft
Property Description
This St. Lucie West Golf course 2/2 home with Den has a BRAND NEW ROOF 12/21. and is situated on the first fairway @ the St. Lucie Trails Golf Club and is scheduled to be painted by the HOA, the end of March 2022. HUGE back enclosed Four Seasons Florida room with sliding window. Tile and laminate floors thru-out. Gracious sized master bedroom and in master bath has TWO water closets, one for the commode and the other for bidet. St. Lucie Trails offers several amenities, pool, tennis, golf, etc., to residents though optional membership rates. Close to everything.
Location
State FL
County St. Lucie
Community Fairway Isle @ Country Club Estates
Area 7500
Zoning res
Rooms
Other Rooms Attic, Den/Office, Glass Porch, Laundry-Inside
Master Bath Bidet, Dual Sinks, Mstr Bdrm - Ground, Separate Shower, Separate Tub
Interior
Interior Features Ctdrl/Vault Ceilings, Foyer, French Door, Pantry, Pull Down Stairs, Roman Tub, Split Bedroom, Walk-in Closet
Heating Central, Electric, Gas, Heat Pump-Reverse
Cooling Ceiling Fan, Central, Electric
Flooring Laminate
Furnishings Partially Furnished
Exterior
Exterior Feature Screened Patio, Shutters, Zoned Sprinkler
Parking Features Driveway, Garage - Attached
Garage Spaces 2.0
Utilities Available Cable, Electric, Public Sewer, Public Water
Amenities Available Cafe/Restaurant, Clubhouse, Putting Green, Street Lights
Waterfront Description None
View Golf
Roof Type Flat Tile
Exposure West
Private Pool No
Building
Lot Description < 1/4 Acre, Cul-De-Sac, West of US-1
Story 1.00
Foundation CBS
Construction Status Resale
Others
Pets Allowed Yes
HOA Fee Include Common Areas,Lawn Care,Roof Maintenance
Senior Community No Hopa
Restrictions Buyer Approval,Interview Required
Security Features Security Sys-Owned
Acceptable Financing Cash, Conventional, FHA, VA
Horse Property No
Membership Fee Required Yes
Listing Terms Cash, Conventional, FHA, VA
Financing Cash,Conventional,FHA,VA
Read Less
Want to know what your home might be worth? Contact us for a FREE valuation!

Our team is ready to help you sell your home for the highest possible price ASAP





