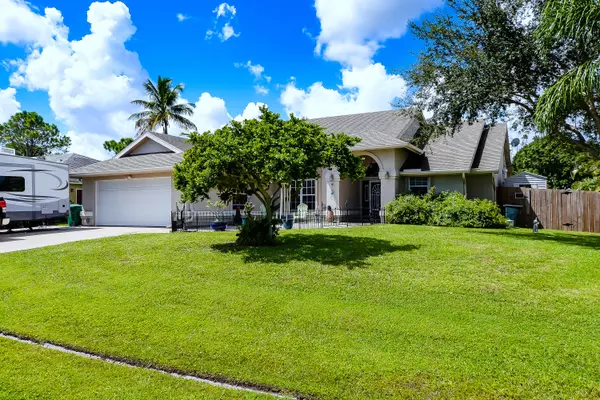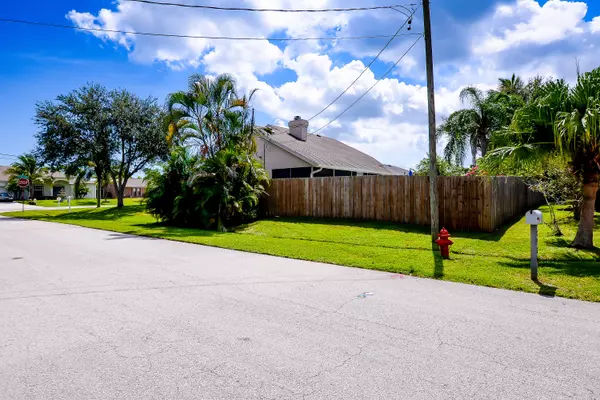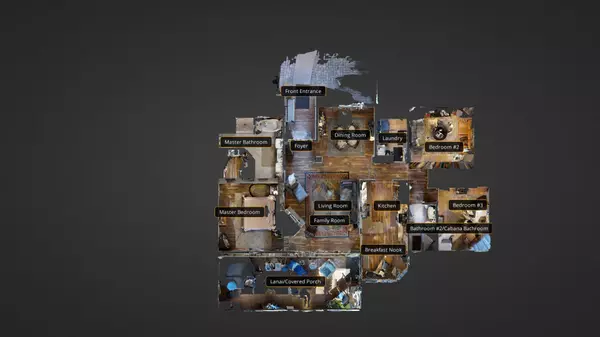Bought with RE/MAX Masterpiece Realty
$221,000
$220,988
For more information regarding the value of a property, please contact us for a free consultation.
2086 SE Mantua ST Port Saint Lucie, FL 34952
3 Beds
2 Baths
1,687 SqFt
Key Details
Sold Price $221,000
Property Type Single Family Home
Sub Type Single Family Detached
Listing Status Sold
Purchase Type For Sale
Square Footage 1,687 sqft
Price per Sqft $131
Subdivision Port St Lucie Section 30
MLS Listing ID RX-10270096
Sold Date 11/18/16
Style Contemporary
Bedrooms 3
Full Baths 2
Construction Status Resale
HOA Y/N No
Year Built 1990
Annual Tax Amount $1,507
Tax Year 2015
Lot Size 10,454 Sqft
Property Description
Home owners have taken care of this home meticuously and for your peace of mind they have done a pre home inspection on 9/16/16. This 3 Bedroom 2 Bath 2 Car garage on a corner lot is ready for her new home owner. Home is completely wood fenced, 6 FT and comes with a pool. Drive up to home onto your extra wide driveway. Front porch is adorned with brick pavers and a sidewalk up to the decorative front door in which the entrance to the front door is stamped wood concrete. A must see. Walk in foyer onto wood laminate flooring looking towards the great/family room with 12 foot ceilings, travertine wood burning fireplace. To the left is the formal dining area. Kitchen has birch wood cabinets, high end pendant lighting, granite counters, tile backsplash, stainless hardware on cabinets,
Location
State FL
County St. Lucie
Area 7190
Zoning RS-2
Rooms
Other Rooms Cabana Bath, Family, Laundry-Inside, Laundry-Util/Closet
Master Bath Dual Sinks, Mstr Bdrm - Ground, Separate Shower, Separate Tub
Interior
Interior Features Built-in Shelves, Closet Cabinets, Entry Lvl Lvng Area, Fireplace(s), Foyer, Laundry Tub, Volume Ceiling, Walk-in Closet
Heating Central, Electric
Cooling Ceiling Fan, Central, Electric
Flooring Ceramic Tile, Laminate
Furnishings Unfurnished
Exterior
Exterior Feature Fence, Well Sprinkler
Parking Features 2+ Spaces, Driveway, Garage - Attached
Garage Spaces 2.0
Pool Auto Chlorinator, Concrete, Inground
Utilities Available Cable, Electric Service Available, Public Sewer, Public Water, Well Water
Amenities Available None
Waterfront Description None
Roof Type Comp Shingle
Exposure East
Private Pool Yes
Building
Lot Description < 1/4 Acre, Corner Lot
Story 1.00
Unit Features Corner
Foundation Frame, Stucco
Construction Status Resale
Others
Pets Allowed Yes
Senior Community No Hopa
Restrictions None
Acceptable Financing Cash, Conventional, FHA, VA
Horse Property No
Membership Fee Required No
Listing Terms Cash, Conventional, FHA, VA
Financing Cash,Conventional,FHA,VA
Read Less
Want to know what your home might be worth? Contact us for a FREE valuation!

Our team is ready to help you sell your home for the highest possible price ASAP





