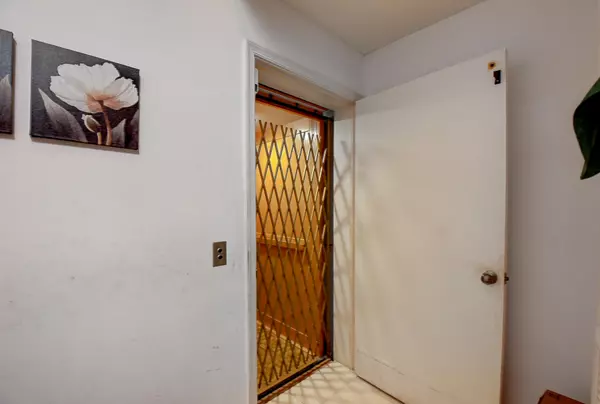Bought with Compass Florida LLC
$340,000
$330,000
3.0%For more information regarding the value of a property, please contact us for a free consultation.
9721 Shadybrook DR 201 Boynton Beach, FL 33437
2 Beds
2 Baths
1,822 SqFt
Key Details
Sold Price $340,000
Property Type Condo
Sub Type Condo/Coop
Listing Status Sold
Purchase Type For Sale
Square Footage 1,822 sqft
Price per Sqft $186
Subdivision Palm Isles I, Ii And Iii Condos
MLS Listing ID RX-10769078
Sold Date 04/26/22
Style < 4 Floors
Bedrooms 2
Full Baths 2
Construction Status Resale
HOA Fees $660/mo
HOA Y/N Yes
Year Built 1993
Annual Tax Amount $2,346
Tax Year 2021
Lot Size 1,822 Sqft
Property Description
OWNER IS READY TO SIGN A DEAL!!!A must-see 2 bed 2 bath on the 2nd floor (with an elevator), condo in the prestigious Palm Isles in Boynton Beach, a 55+ community in the heart of Boynton Beach. This super clean, bright and open unit is on the corner with a gorgeous lake view. The unit has a private elevator inside on the first floor, so need no to worry about going up and down the stairs, your elevator awaits you every time you come home. The entire unit has tile, except in the 2 bedrooms. When you walk in the door you have a storage closet and a nice foyer. You can take the stars or the elevator to the 2nd floor. When you arrive at the 2nd floor, you will notice the vaulted ceilings and the open concept of the living room, dining room and family room.
Location
State FL
County Palm Beach
Community Palm Isles
Area 4600
Zoning RS
Rooms
Other Rooms Family, Florida, Laundry-Inside, Laundry-Util/Closet, Loft, Storage
Master Bath Dual Sinks, Separate Shower
Interior
Interior Features Built-in Shelves, Ctdrl/Vault Ceilings, Elevator, Foyer, Stack Bedrooms, Upstairs Living Area, Walk-in Closet
Heating Central, Electric
Cooling Ceiling Fan, Central, Electric
Flooring Carpet, Ceramic Tile
Furnishings Unfurnished
Exterior
Exterior Feature Covered Balcony, Covered Patio, Screen Porch, Screened Balcony, Screened Patio
Parking Features 2+ Spaces, Carport - Detached, Guest
Community Features Sold As-Is, Gated Community
Utilities Available Cable, Electric, Public Sewer, Public Water
Amenities Available Bike - Jog, Billiards, Business Center, Cafe/Restaurant, Clubhouse, Community Room, Fitness Center, Game Room, Indoor Pool, Manager on Site, Pickleball, Picnic Area, Pool, Shuffleboard, Sidewalks, Spa-Hot Tub, Tennis
Waterfront Description Lake
View Lake
Roof Type Barrel,S-Tile
Present Use Sold As-Is
Handicap Access Accessible Elevator Installed
Exposure Southwest
Private Pool No
Building
Lot Description Corner Lot, Paved Road, Private Road, Sidewalks, West of US-1
Story 2.00
Unit Features Corner,Multi-Level
Foundation CBS
Unit Floor 2
Construction Status Resale
Others
Pets Allowed Yes
HOA Fee Include Cable,Common Areas,Common R.E. Tax,Lawn Care,Maintenance-Exterior,Management Fees,Manager,Pest Control,Pool Service,Recrtnal Facility,Reserve Funds,Roof Maintenance,Security,Sewer,Trash Removal,Water
Senior Community Verified
Restrictions Buyer Approval
Security Features Gate - Manned,Security Sys-Owned,Wall
Acceptable Financing Cash, Conventional
Horse Property No
Membership Fee Required No
Listing Terms Cash, Conventional
Financing Cash,Conventional
Read Less
Want to know what your home might be worth? Contact us for a FREE valuation!

Our team is ready to help you sell your home for the highest possible price ASAP





