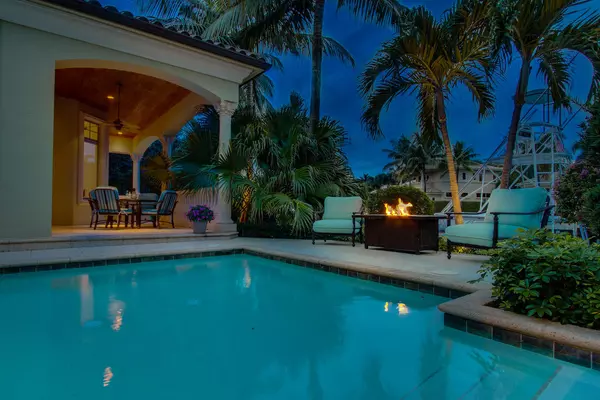Bought with Mantovani Real Estate
$3,500,000
$3,295,000
6.2%For more information regarding the value of a property, please contact us for a free consultation.
753 Harbour Isles PL North Palm Beach, FL 33410
5 Beds
6.1 Baths
5,421 SqFt
Key Details
Sold Price $3,500,000
Property Type Single Family Home
Sub Type Single Family Detached
Listing Status Sold
Purchase Type For Sale
Square Footage 5,421 sqft
Price per Sqft $645
Subdivision Harbour Isles
MLS Listing ID RX-10201044
Sold Date 02/03/17
Style Mediterranean
Bedrooms 5
Full Baths 6
Half Baths 1
Construction Status Resale
HOA Fees $417/mo
HOA Y/N Yes
Year Built 2002
Annual Tax Amount $39,406
Tax Year 2015
Lot Size 0.290 Acres
Property Description
Bring Your Yacht!COMPLETELY RENOVATED! MASTER SUITE ON FIRST FLOOR.PROFESSIONALLY DECORATED and shows like a new construction model.90' on the water and no fixed bridges. Open Floorplan. New Downsview Kitchen with Top of the Line Viking appliances. Guest rooms ensuite. 5 Bedrooms + Very Large Den. Currently showcasing 2 separate offices-one on first floor, one on 2nd floor. Either or both rooms can function as bedrooms. Formal Dining Room, Living Room and Large Family Room open to new kitchen.Impact Glass throughout.Full House Generator, all copper eaves.Home is directly across the street from the community Greenspace/park area that can never be built on. 3 Car Garage with Additional guest parking spots. Large dock, full power, water ect plus an addit. Boat Lift. So many upgrades to list
Location
State FL
County Palm Beach
Community Harbour Isles
Area 5250
Zoning Residential
Rooms
Other Rooms Cabana Bath, Family, Laundry-Inside, Laundry-Util/Closet, Maid/In-Law
Master Bath Bidet, Dual Sinks, Mstr Bdrm - Ground, Separate Shower, Separate Tub, Whirlpool Spa
Interior
Interior Features Bar, Closet Cabinets, Cook Island, Ctdrl/Vault Ceilings, Entry Lvl Lvng Area, Foyer, Split Bedroom, Upstairs Living Area, Volume Ceiling, Walk-in Closet, Wet Bar
Heating Central, Zoned
Cooling Central, Zoned
Flooring Carpet, Marble, Wood Floor
Furnishings Furniture Negotiable
Exterior
Exterior Feature Auto Sprinkler, Built-in Grill, Covered Patio, Custom Lighting, Deck, Summer Kitchen, Zoned Sprinkler
Parking Features 2+ Spaces, Drive - Circular, Garage - Attached, Garage - Building, Guest, Street, Vehicle Restrictions
Garage Spaces 3.0
Pool Equipment Included, Heated, Inground, Spa
Community Features Sold As-Is
Utilities Available Electric, Electric Service Available, Gas Natural, Public Sewer, Public Water
Amenities Available Basketball, Bike - Jog, Boating, Picnic Area, Sidewalks, Street Lights
Waterfront Description Canal Width 81 - 120,Interior Canal,Navigable,No Fixed Bridges,Ocean Access
Water Access Desc Lift,Private Dock,Up to 20 Ft Boat,Up to 30 Ft Boat,Up to 40 Ft Boat,Up to 50 Ft Boat,Up to 60 Ft Boat,Up to 70 Ft Boat
View Canal, Pool
Present Use Sold As-Is
Exposure S
Private Pool Yes
Building
Lot Description 1/4 to 1/2 Acre
Story 2.00
Foundation CBS
Construction Status Resale
Others
Pets Allowed Yes
HOA Fee Include Cable,Common R.E. Tax,Management Fees,Manager,Reserve Funds,Security
Senior Community No Hopa
Restrictions Commercial Vehicles Prohibited
Security Features Burglar Alarm,Gate - Manned,Motion Detector,Private Guard
Acceptable Financing Cash, Conventional
Horse Property No
Membership Fee Required No
Listing Terms Cash, Conventional
Financing Cash,Conventional
Read Less
Want to know what your home might be worth? Contact us for a FREE valuation!

Our team is ready to help you sell your home for the highest possible price ASAP





