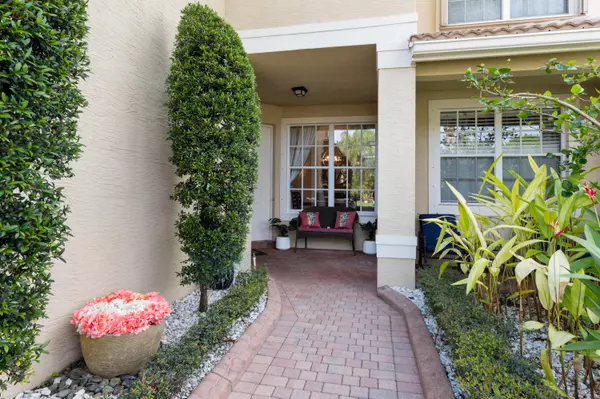Bought with Worthy Realty LLC
$755,000
$714,900
5.6%For more information regarding the value of a property, please contact us for a free consultation.
5501 Albin DR Greenacres, FL 33463
6 Beds
4 Baths
3,338 SqFt
Key Details
Sold Price $755,000
Property Type Single Family Home
Sub Type Single Family Detached
Listing Status Sold
Purchase Type For Sale
Square Footage 3,338 sqft
Price per Sqft $226
Subdivision Nautica Isles
MLS Listing ID RX-10798475
Sold Date 06/08/22
Style Traditional
Bedrooms 6
Full Baths 4
Construction Status Resale
HOA Fees $180/mo
HOA Y/N Yes
Year Built 2003
Annual Tax Amount $8,184
Tax Year 2021
Lot Size 10,276 Sqft
Property Description
Words Cannot Describe......That's Putting it Mildly! And this is only the Beginning....This Truly One-of-a-kind Customized, UpGraded GL Homes Bentley Model having 6 Bedrooms, 4 Bathrooms, A Spectacular Custom Heated Swimming Pool & Spa, with CBS construction on both the 1st & 2nd floors & on an over-sized, Fenced Corner Lot of almost 1/4 of an acre is Beyond Description! The Entire Residence & the Parcel it is sited on, are Pure Perfection!! The Quality of Materials used in the UpGrades, combined with the Thought & Design Sense that went into the execution of the many Designer Inspirited Improvements, is Remarkable! The Majesty of this Residence starts from the Beautifully Manicured Lawn with Lush Tropical Plantings in Stone Lined Beds & the Paver Driveway & Walk to the Covered Paver Entry
Location
State FL
County Palm Beach
Community Nautica
Area 5730
Zoning RL-3(c
Rooms
Other Rooms Den/Office, Family, Laundry-Inside
Master Bath 2 Master Baths, Dual Sinks, Mstr Bdrm - Sitting, Separate Shower, Whirlpool Spa
Interior
Interior Features Built-in Shelves, Entry Lvl Lvng Area, French Door, Kitchen Island, Pantry, Roman Tub, Walk-in Closet
Heating Central
Cooling Ceiling Fan, Central
Flooring Ceramic Tile, Wood Floor
Furnishings Unfurnished
Exterior
Exterior Feature Auto Sprinkler, Covered Patio, Deck, Fence, Open Balcony, Open Patio, Shutters
Parking Features 2+ Spaces, Driveway, Garage - Attached
Garage Spaces 2.0
Pool Heated, Inground, Spa
Community Features Sold As-Is, Gated Community
Utilities Available Cable, Electric, Public Sewer, Public Water
Amenities Available Basketball, Bike - Jog, Clubhouse, Fitness Center, Game Room, Picnic Area, Pool, Sidewalks, Spa-Hot Tub, Street Lights, Tennis
Waterfront Description None
View Garden, Lake, Pool
Roof Type Concrete Tile,S-Tile
Present Use Sold As-Is
Exposure East
Private Pool Yes
Building
Lot Description < 1/4 Acre, Corner Lot, Interior Lot, Sidewalks
Story 2.00
Unit Features Corner
Foundation CBS
Construction Status Resale
Others
Pets Allowed Restricted
HOA Fee Include Cable,Common Areas,Common R.E. Tax,Pool Service,Recrtnal Facility,Security,Trash Removal
Senior Community No Hopa
Restrictions Buyer Approval,Lease OK,Tenant Approval
Security Features Gate - Manned,Security Sys-Owned
Acceptable Financing Cash, Conventional, FHA, VA
Horse Property No
Membership Fee Required No
Listing Terms Cash, Conventional, FHA, VA
Financing Cash,Conventional,FHA,VA
Read Less
Want to know what your home might be worth? Contact us for a FREE valuation!

Our team is ready to help you sell your home for the highest possible price ASAP





