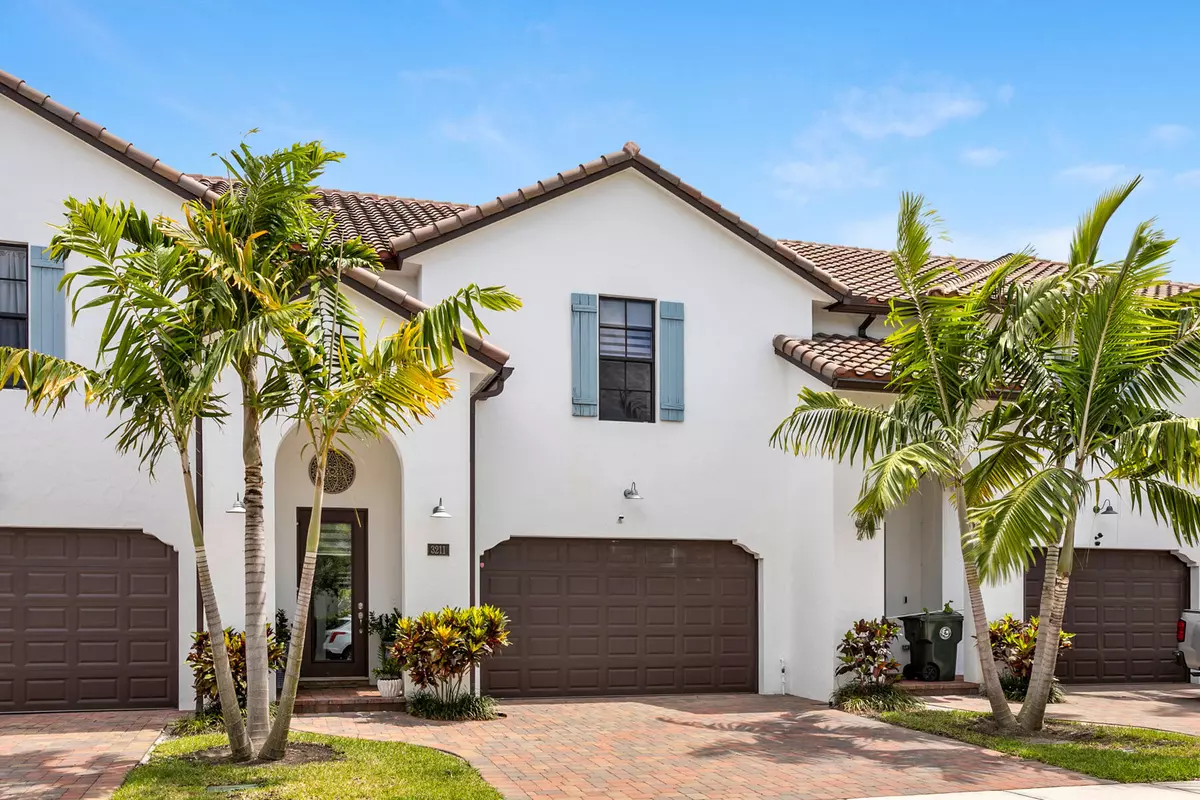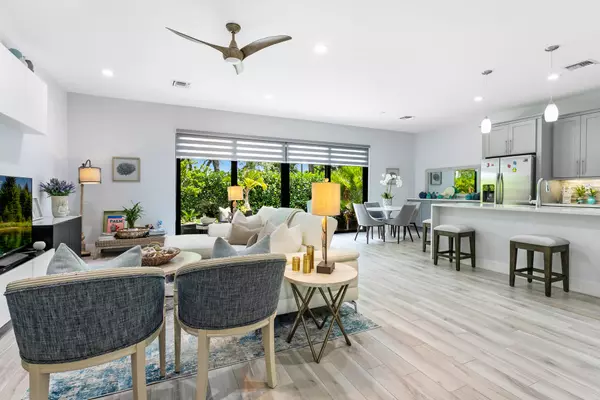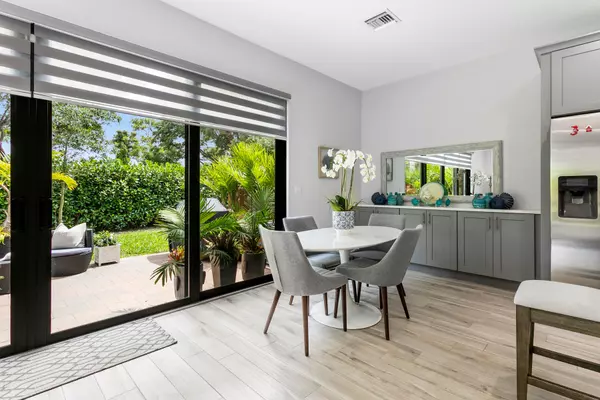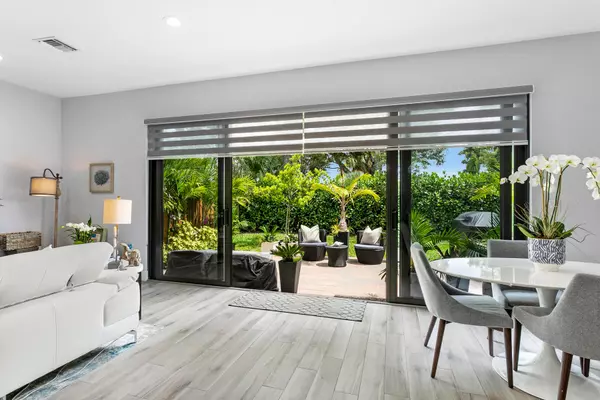Bought with Seek
$540,000
$550,000
1.8%For more information regarding the value of a property, please contact us for a free consultation.
3211 Santa Catalina PL Greenacres, FL 33467
3 Beds
2.1 Baths
1,989 SqFt
Key Details
Sold Price $540,000
Property Type Townhouse
Sub Type Townhouse
Listing Status Sold
Purchase Type For Sale
Square Footage 1,989 sqft
Price per Sqft $271
Subdivision Santa Catalina
MLS Listing ID RX-10803574
Sold Date 07/08/22
Style Townhouse
Bedrooms 3
Full Baths 2
Half Baths 1
Construction Status Resale
HOA Fees $300/mo
HOA Y/N Yes
Year Built 2019
Annual Tax Amount $5,035
Tax Year 2021
Lot Size 2,352 Sqft
Property Description
Absolutely incredible home. This home is gorgeous. From the moment you enter the home you are greeted with ceramic tile wood look flooring, the living area opens up to an open concept dining, living, and kitchen with upgraded cabinets, quartz counters, and stainless appliances,... with massive double sliding impact windows framing the lush green garden. Upstairs, you will find the loft perfect for a home office or entertainment space. The main bedroom is large with a tray ceiling , walk in closet, and large ensuite bath. There are 2 large additional bedrooms on the 2nd floor The whole home is painted in fabulous decorator colors.The following items are excluded from the sale: Cabinets mounted to wall of living room and main bedroom as well as the ceiling fans living roo
Location
State FL
County Palm Beach
Community Santa Catalina
Area 5750
Zoning MXD-O(
Rooms
Other Rooms Great, Loft
Master Bath Dual Sinks, Separate Shower
Interior
Interior Features Split Bedroom, Upstairs Living Area, Walk-in Closet
Heating Central
Cooling Central
Flooring Ceramic Tile
Furnishings Furniture Negotiable,Unfurnished
Exterior
Exterior Feature Auto Sprinkler, Fence
Parking Features 2+ Spaces, Driveway, Garage - Attached
Garage Spaces 2.0
Utilities Available Electric, Public Sewer, Public Water, Underground
Amenities Available Pool, Sidewalks
Waterfront Description None
View Garden
Roof Type S-Tile
Exposure North
Private Pool No
Building
Lot Description < 1/4 Acre
Story 2.00
Foundation CBS
Construction Status Resale
Schools
Elementary Schools Liberty Park Elementary School
Middle Schools Okeeheelee Middle School
High Schools John I. Leonard High School
Others
Pets Allowed Yes
HOA Fee Include Common Areas,Lawn Care,Legal/Accounting,Maintenance-Exterior,Management Fees,Manager,Pool Service,Reserve Funds
Senior Community No Hopa
Restrictions Buyer Approval,Tenant Approval
Acceptable Financing Cash, Conventional, FHA, VA
Horse Property No
Membership Fee Required No
Listing Terms Cash, Conventional, FHA, VA
Financing Cash,Conventional,FHA,VA
Read Less
Want to know what your home might be worth? Contact us for a FREE valuation!

Our team is ready to help you sell your home for the highest possible price ASAP





