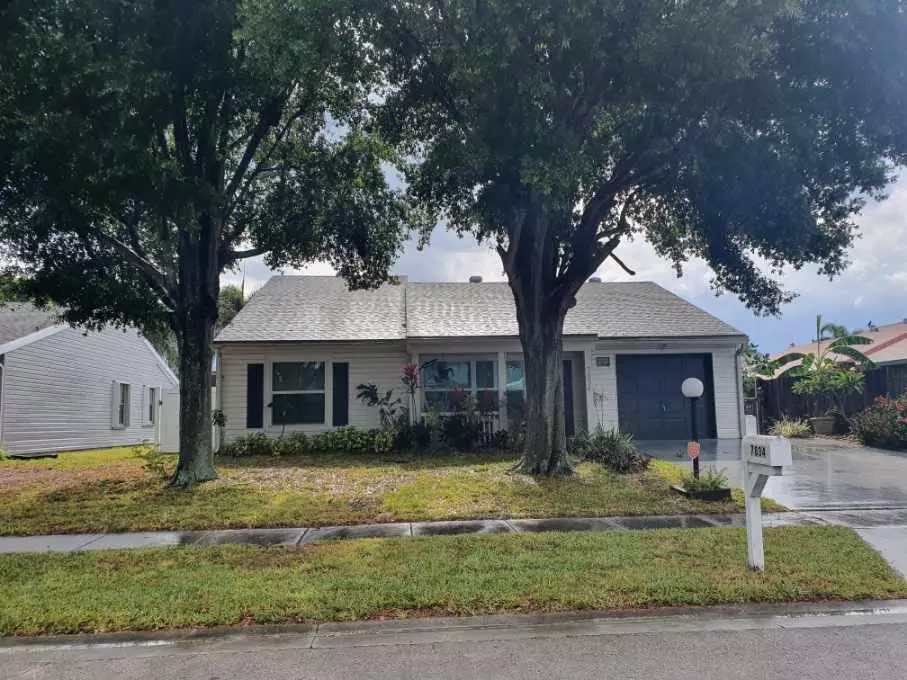Bought with United Realty Group Inc.
$405,000
$399,900
1.3%For more information regarding the value of a property, please contact us for a free consultation.
7834 Ridgewood DR Lake Worth, FL 33467
3 Beds
2 Baths
1,337 SqFt
Key Details
Sold Price $405,000
Property Type Single Family Home
Sub Type Single Family Detached
Listing Status Sold
Purchase Type For Sale
Square Footage 1,337 sqft
Price per Sqft $302
Subdivision Countrywood 2
MLS Listing ID RX-10801088
Sold Date 07/08/22
Bedrooms 3
Full Baths 2
Construction Status Resale
HOA Fees $29/mo
HOA Y/N Yes
Year Built 1988
Annual Tax Amount $4,429
Tax Year 2021
Lot Size 6,001 Sqft
Property Description
Very appealing and comfortable Lake Worth home with redesigned kitchen! Quartz counter tops, espresso cabinets and stainless steel appliances. One of the few POOL homes in this very quiet, well established area. All of the following are less than a year oldHurricane Impact WindowsAir ConditionerFence around the propertyPool HeaterNest System and Ring Doorbell Included, Playground negotiable.Roof is 8 years oldSeller needs up to 60 days post possession to find suitable housing out of state.Open House Sunday May 22nd 1-3 pm only
Location
State FL
County Palm Beach
Area 5760
Zoning RM
Rooms
Other Rooms Laundry-Inside
Master Bath Separate Shower
Interior
Interior Features Entry Lvl Lvng Area
Heating Central, Electric
Cooling Ceiling Fan, Central
Flooring Carpet, Ceramic Tile
Furnishings Unfurnished
Exterior
Exterior Feature Covered Patio, Screened Patio
Parking Features Driveway, Garage - Attached
Garage Spaces 1.0
Pool Heated, Inground, Screened
Utilities Available Public Sewer, Public Water
Amenities Available Pool
Waterfront Description None
Roof Type Comp Shingle
Exposure East
Private Pool Yes
Building
Lot Description < 1/4 Acre, Paved Road, Sidewalks
Story 1.00
Foundation CBS, Vinyl Siding
Construction Status Resale
Schools
Middle Schools Woodlands Middle School
High Schools Park Vista Community High School
Others
Pets Allowed Yes
HOA Fee Include Common Areas
Senior Community No Hopa
Restrictions None
Acceptable Financing Cash, Conventional, FHA, VA
Horse Property No
Membership Fee Required No
Listing Terms Cash, Conventional, FHA, VA
Financing Cash,Conventional,FHA,VA
Pets Allowed Horses Allowed
Read Less
Want to know what your home might be worth? Contact us for a FREE valuation!

Our team is ready to help you sell your home for the highest possible price ASAP





