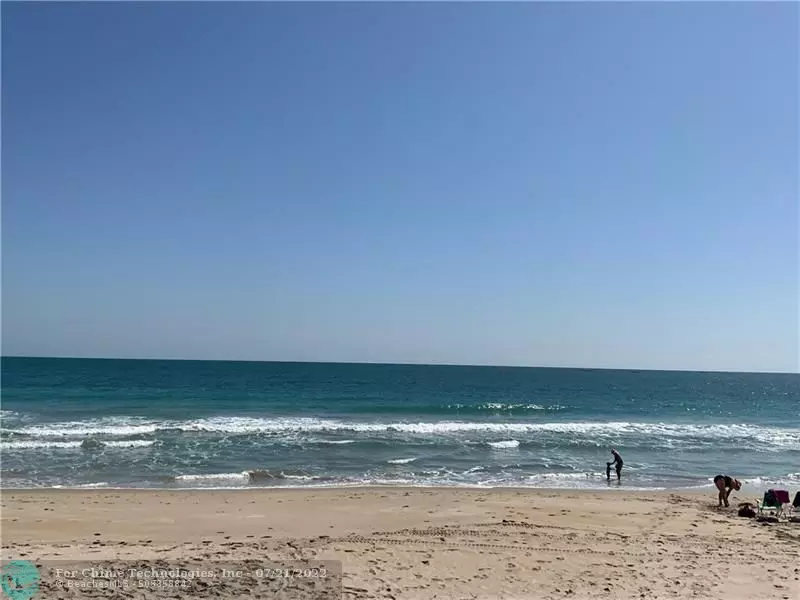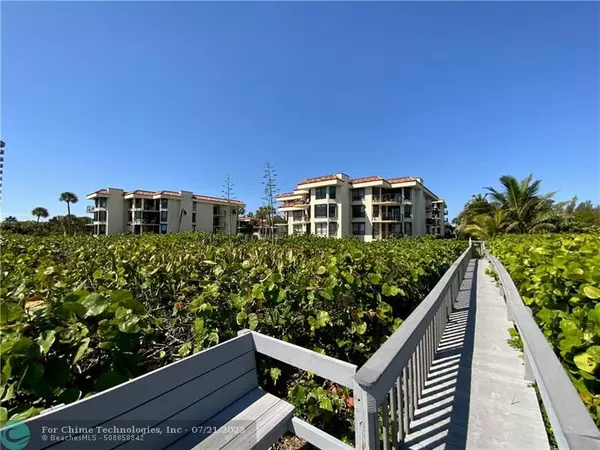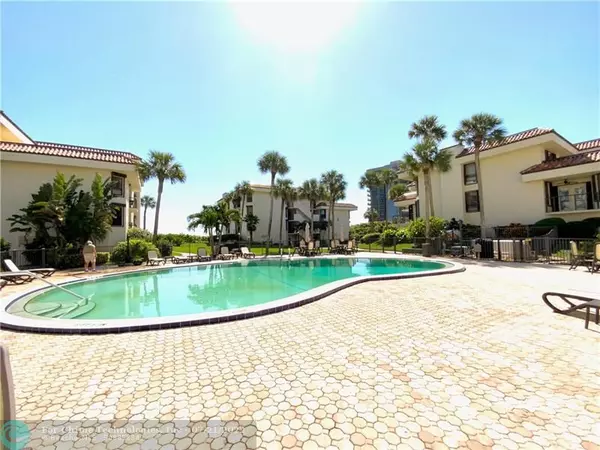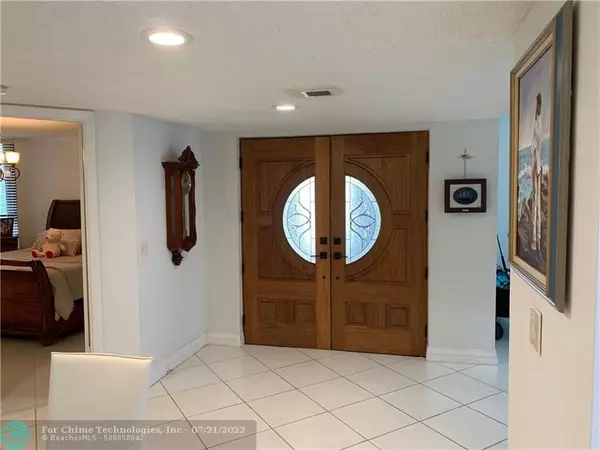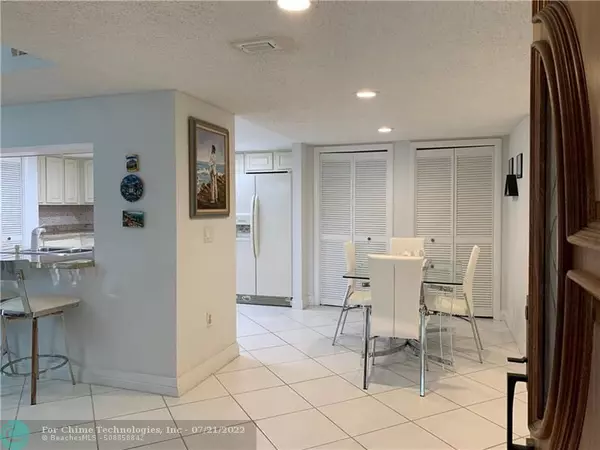$750,000
$795,000
5.7%For more information regarding the value of a property, please contact us for a free consultation.
4100 N Highway A1A #344 Hutchinson Island, FL 34949
4 Beds
3 Baths
2,701 SqFt
Key Details
Sold Price $750,000
Property Type Condo
Sub Type Condo
Listing Status Sold
Purchase Type For Sale
Square Footage 2,701 sqft
Price per Sqft $277
Subdivision Treasure Cove Dunes
MLS Listing ID F10324492
Sold Date 07/18/22
Style Condo 1-4 Stories
Bedrooms 4
Full Baths 3
Construction Status Resale
HOA Fees $802/mo
HOA Y/N Yes
Year Built 1982
Annual Tax Amount $6,661
Tax Year 2021
Property Description
MILLION DOLLAR VIEWS...NOT A MILLION DOLLAR PRICE! Spectacular ocean front PENTHOUSE on beautiful N Hutchinson Island with a private beach! This low-rise Mediterranean complex of 37 units is the best kept secrete. Once you enter this home you won't to leave. Double door entry, great room with soaring ceiling and tropical breezes from the ocean. Features: Granite kit counters, snack bar, breakfast area, dining area, and plenty of closets. 2 ensuites on the first floor has a private bath and a 3rd bedroom & bath with access to your private rooftop balcony, plus a den/4th bedroom on 2nd. floor. This Penthouse has been freshly painted. Diagonal tile flooring. All natural tones throughout. Mins. from Vero Beach or Downtown Ft. Pierce & the inlet. FURNISHED-DISHES-LINENS-BEACH TOWELS & MORE!
Location
State FL
County St. Lucie County
Community Treasure Cove Dunes
Area St Lucie County 6010; 7010 7020
Building/Complex Name Treasure Cove Dunes
Rooms
Bedroom Description 2 Master Suites,Master Bedroom Ground Level,Master Bedroom Upstairs,Studio
Other Rooms Den/Library/Office, Utility Room/Laundry
Dining Room Breakfast Area, Dining/Living Room, Snack Bar/Counter
Interior
Interior Features First Floor Entry, Foyer Entry, Pantry, Split Bedroom, Volume Ceilings, Walk-In Closets
Heating Other
Cooling Central Cooling, Paddle Fans
Flooring Carpeted Floors, Tile Floors
Equipment Automatic Garage Door Opener, Dishwasher, Disposal, Dryer, Electric Range, Electric Water Heater, Microwave, Refrigerator, Washer
Furnishings Furnished
Exterior
Exterior Feature Open Balcony, Storm/Security Shutters
Parking Features Attached
Garage Spaces 1.0
Community Features Gated Community
Amenities Available Elevator, Fitness Center, Pool, Sauna, Trash Chute
Waterfront Description Ocean Access,Ocean Front
Water Access Y
Water Access Desc Deeded Beach Access
Private Pool No
Building
Unit Features Ocean View,Direct Ocean
Entry Level 2
Foundation Pre-Cast Concrete Construction, Other Construction
Unit Floor 5
Construction Status Resale
Others
Pets Allowed Yes
HOA Fee Include 802
Senior Community No HOPA
Restrictions No Trucks/Rv'S,Ok To Lease
Security Features Complex Fenced
Acceptable Financing Cash, Conventional
Membership Fee Required No
Listing Terms Cash, Conventional
Num of Pet 1
Special Listing Condition As Is
Pets Allowed No Aggressive Breeds, Number Limit, Size Limit
Read Less
Want to know what your home might be worth? Contact us for a FREE valuation!

Our team is ready to help you sell your home for the highest possible price ASAP

Bought with Berkshire Hathaway Florida

