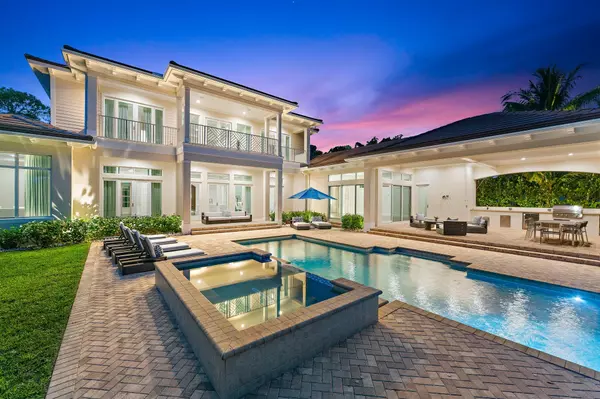Bought with RE/MAX Properties
$7,250,000
$7,900,000
8.2%For more information regarding the value of a property, please contact us for a free consultation.
19163 SE Jupiter River DR Jupiter, FL 33458
5 Beds
4.2 Baths
5,732 SqFt
Key Details
Sold Price $7,250,000
Property Type Single Family Home
Sub Type Single Family Detached
Listing Status Sold
Purchase Type For Sale
Square Footage 5,732 sqft
Price per Sqft $1,264
Subdivision Jupiter River Estates
MLS Listing ID RX-10796444
Sold Date 07/21/22
Bedrooms 5
Full Baths 4
Half Baths 2
Construction Status Resale
HOA Y/N No
Year Built 2016
Annual Tax Amount $54,466
Tax Year 2021
Property Description
Don't miss this rare opportunity for a luxury Loxahatchee Riverfront estate for you and your family. Sitting on just under 1-acre of land with a majestic backyard Oak tree, this coastal home is move-in ready. Featuring high ceilings, the Master wing includes two oversized closets, his and her bath areas with deep soaking tub. The marble Fireplace anchors the formal living and dining rooms with coffered ceilings and French doors calling you to the waterfront patio and pool deck. The chef's kitchen has custom cabinetry, separate walk-in pantry, wine cooler and an island breakfast bar connecting to the family room. You and your guests can enjoy the covered patio with summer kitchen and cabana bath as a perfect party location next to the heated pool w/ spa. The den/5th BR with poolside French
Location
State FL
County Martin
Area 5070
Zoning Res
Rooms
Other Rooms Cabana Bath, Den/Office, Family, Laundry-Inside, Recreation
Master Bath Bidet, Dual Sinks, Mstr Bdrm - Ground, Mstr Bdrm - Sitting, Separate Shower, Separate Tub
Interior
Interior Features Built-in Shelves, Closet Cabinets, Decorative Fireplace, Elevator, Fireplace(s), Foyer, French Door, Kitchen Island, Laundry Tub, Pantry, Pull Down Stairs, Roman Tub, Split Bedroom, Volume Ceiling, Walk-in Closet, Wet Bar
Heating Central, Electric, Zoned
Cooling Central, Electric, Zoned
Flooring Carpet, Marble, Wood Floor
Furnishings Unfurnished
Exterior
Exterior Feature Auto Sprinkler, Awnings, Built-in Grill, Covered Balcony, Covered Patio, Custom Lighting, Deck, Fence, Outdoor Shower, Summer Kitchen, Zoned Sprinkler
Parking Features 2+ Spaces, Drive - Decorative, Driveway, Garage - Attached
Garage Spaces 4.0
Pool Heated, Inground, Salt Chlorination, Spa
Community Features Sold As-Is
Utilities Available Cable, Electric, Gas Bottle, Public Sewer, Public Water
Amenities Available None
Waterfront Description Navigable,Ocean Access,River
Water Access Desc Electric Available,Lift,Private Dock,Water Available
View Pool, River
Roof Type Concrete Tile,Flat Tile
Present Use Sold As-Is
Exposure West
Private Pool Yes
Building
Lot Description 1/2 to < 1 Acre, Treed Lot, West of US-1
Story 2.00
Foundation CBS
Construction Status Resale
Schools
Elementary Schools Hobe Sound Elementary School
Middle Schools Murray Middle School
High Schools South Fork High School
Others
Pets Allowed Yes
Senior Community No Hopa
Restrictions None
Security Features Gate - Unmanned,Security Light,Security Sys-Owned,TV Camera
Acceptable Financing Cash
Horse Property No
Membership Fee Required No
Listing Terms Cash
Financing Cash
Read Less
Want to know what your home might be worth? Contact us for a FREE valuation!

Our team is ready to help you sell your home for the highest possible price ASAP





