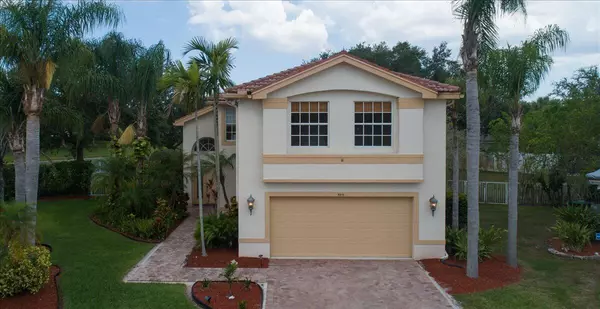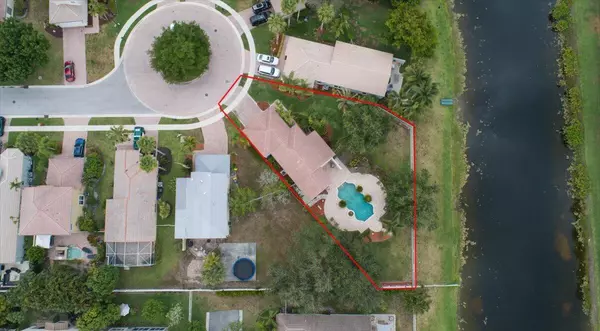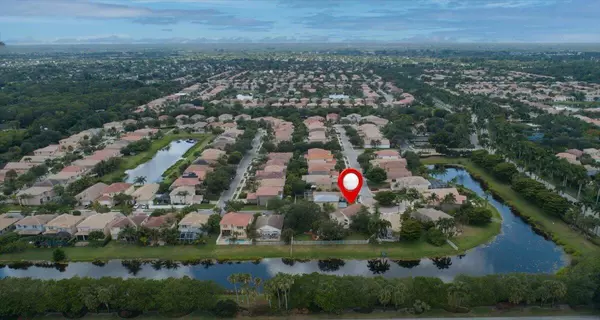Bought with Posh Properties
$610,000
$650,000
6.2%For more information regarding the value of a property, please contact us for a free consultation.
5010 Solar Point DR Greenacres, FL 33463
4 Beds
2.1 Baths
2,301 SqFt
Key Details
Sold Price $610,000
Property Type Single Family Home
Sub Type Single Family Detached
Listing Status Sold
Purchase Type For Sale
Square Footage 2,301 sqft
Price per Sqft $265
Subdivision Nautica Isles
MLS Listing ID RX-10800843
Sold Date 09/23/22
Bedrooms 4
Full Baths 2
Half Baths 1
Construction Status Resale
HOA Fees $197/mo
HOA Y/N Yes
Year Built 2001
Annual Tax Amount $3,934
Tax Year 2021
Property Description
House was the model home for the Magnolia model. Great floor plan with a wide foyer entry to the Great Room with a large sliding door leading to the heated pool. Family room also has exit to the pool area. The gourmet kitchen offers white wood cabinetry, granite floors, white appliances, large pantry, and a beautiful snack bar that opens to a lovely family room and breakfast area. Large master suite with tray ceiling and a sitting room, a walk-in closet. Second floor carpet is 3 months old and it has all the upgrades of a model home. The A/C Compressor + HVAC 3 years old . The Lake is private only lake owners and water management have access. Only property lake owner can fish off your property. Up to 20 ft electric or paddle boat ONLY. .25 acres Largest or Top 5 largest Yards in Nautica
Location
State FL
County Palm Beach
Area 5730
Zoning RL-3 - RESIDENT
Rooms
Other Rooms Den/Office, Laundry-Inside
Master Bath Dual Sinks
Interior
Interior Features Foyer, Kitchen Island, Pantry, Walk-in Closet
Heating Central
Cooling Ceiling Fan, Central Building
Flooring Carpet, Marble
Furnishings Unfurnished
Exterior
Garage Spaces 2.0
Community Features Gated Community
Utilities Available None
Amenities Available Basketball, Clubhouse, Playground, Pool, Spa-Hot Tub
Waterfront Description Canal Width 1 - 80
View Lake
Exposure Northwest
Private Pool Yes
Building
Story 2.00
Foundation CBS
Construction Status Resale
Schools
Elementary Schools Indian Pines Elementary School
Middle Schools Tradewinds Middle School
High Schools Santaluces Community High
Others
Pets Allowed Restricted
Senior Community No Hopa
Restrictions Buyer Approval
Security Features Gate - Manned
Acceptable Financing Cash, Conventional, FHA, VA
Horse Property No
Membership Fee Required No
Listing Terms Cash, Conventional, FHA, VA
Financing Cash,Conventional,FHA,VA
Pets Allowed No Aggressive Breeds, Number Limit
Read Less
Want to know what your home might be worth? Contact us for a FREE valuation!

Our team is ready to help you sell your home for the highest possible price ASAP





