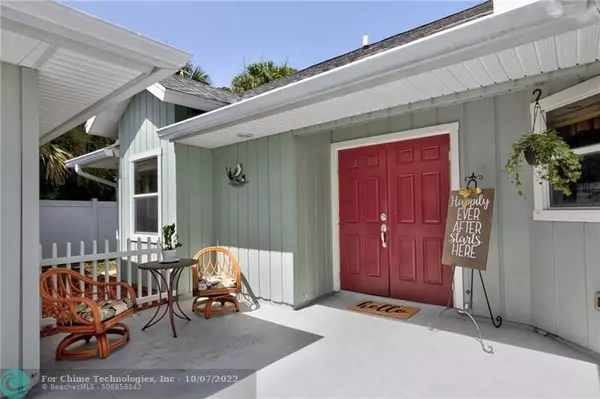$421,350
$474,950
11.3%For more information regarding the value of a property, please contact us for a free consultation.
126 126 Nebraska Circle Sebastian, FL 32958
4 Beds
3 Baths
2,180 SqFt
Key Details
Sold Price $421,350
Property Type Single Family Home
Sub Type Single
Listing Status Sold
Purchase Type For Sale
Square Footage 2,180 sqft
Price per Sqft $193
Subdivision Sebastian Highlands
MLS Listing ID F10341132
Sold Date 10/07/22
Style Pool Only
Bedrooms 4
Full Baths 3
Construction Status Resale
HOA Y/N No
Year Built 1990
Annual Tax Amount $3,093
Tax Year 2021
Property Description
BRINGING GENERATIONS HOME...Looking for a true generational home w/ a roomy MOTHER IN LAW, SUITE. 2 car garage & a screened in POOL...call your agent now & RUSH to the car. This 4/3/2 home w/ a courtyard feel WILL SING TO THE ENTIRE FAMILY. meeting everyone's HIGH LIFESTYLE EXPECTATIONS...THERE IS NO GREATER FEELING THAN COMING HOME TO A HAPPY FAMILY..Don'tt miss this opportunity...TLC is required for the pool & roof & is reflected in our the price. THIS HOME HAS A TRADITIONAL IN LAW SUITE CONNECTED TO THE MAIN RESIDENCE. EACH RESIDENCE HAS THEIR OWN ENTRANCE W/ THE IN LAW SUITE HAVING A PRIVATE PATIO. THE POOL IS OVERSIZED & SCREENED IN. THE FLOOR PLAN IS VERSATILE & WILL ADJUST TO ANY LIFESTYLE BEAUTIFULLY..this home works as a standard 4 bed 3 bath home..
Location
State FL
County Indian River County
Community Sebastian Highlands
Area Ir11
Rooms
Bedroom Description Master Bedroom Ground Level,Sitting Area - Master Bedroom
Other Rooms Separate Guest/In-Law Quarters, Maid/In-Law Quarters, Utility Room/Laundry
Dining Room Breakfast Area, Formal Dining, Snack Bar/Counter
Interior
Interior Features Foyer Entry, French Doors, Pantry, Roman Tub, Split Bedroom, Vaulted Ceilings, Walk-In Closets
Heating Central Heat
Cooling Central Cooling, Paddle Fans
Flooring Ceramic Floor, Tile Floors
Equipment Dishwasher, Disposal, Dryer, Electric Range, Electric Water Heater, Refrigerator, Smoke Detector, Washer
Furnishings Unfurnished
Exterior
Exterior Feature Fence, Patio, Screened Porch, Shed
Parking Features Attached
Garage Spaces 2.0
Pool Private Pool
Water Access N
View Pool Area View
Roof Type Other Roof
Private Pool Yes
Building
Lot Description Less Than 1/4 Acre Lot
Foundation Frame Construction
Sewer Septic Tank
Water Municipal Water
Construction Status Resale
Others
Pets Allowed Yes
Senior Community No HOPA
Restrictions Other Restrictions
Acceptable Financing Cash, Conventional
Membership Fee Required No
Listing Terms Cash, Conventional
Num of Pet 4
Special Listing Condition As Is
Pets Allowed Number Limit
Read Less
Want to know what your home might be worth? Contact us for a FREE valuation!

Our team is ready to help you sell your home for the highest possible price ASAP

Bought with NON MEMBER MLS





