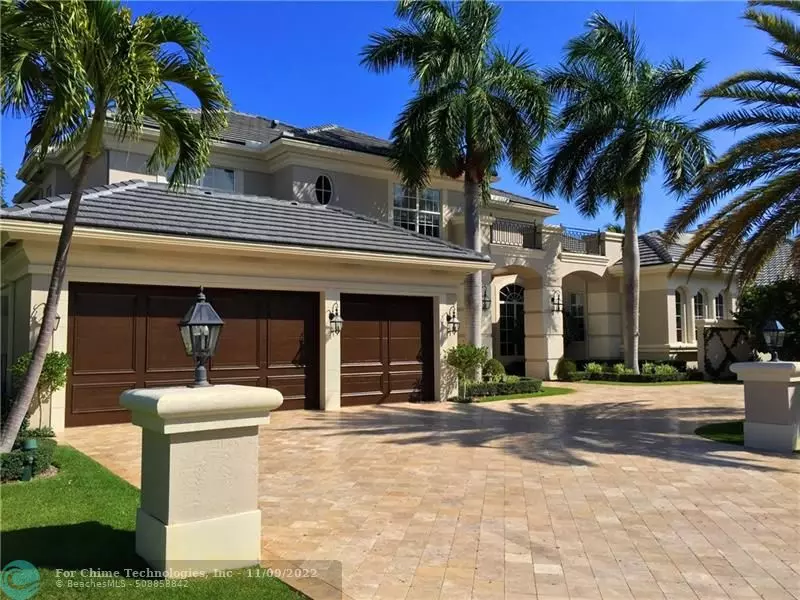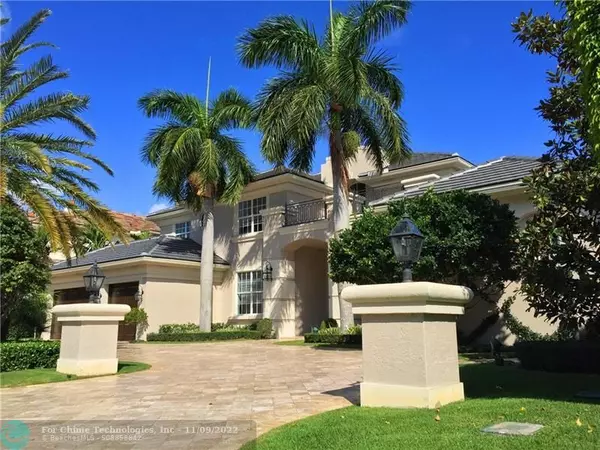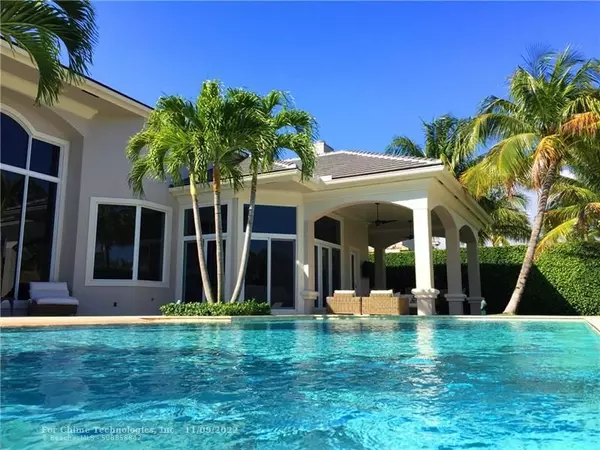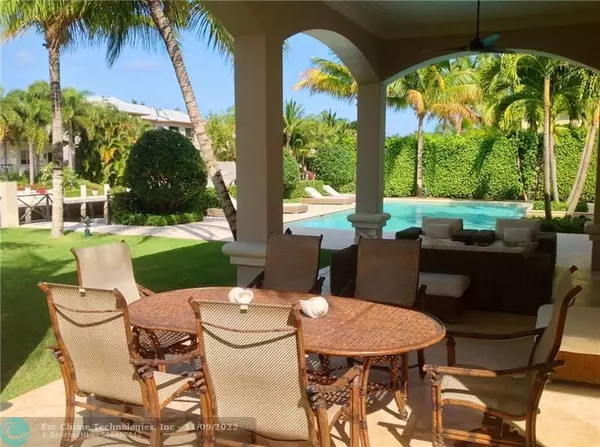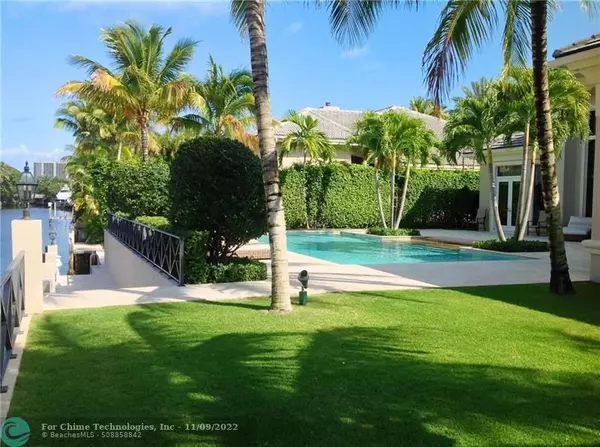$8,200,000
$8,500,000
3.5%For more information regarding the value of a property, please contact us for a free consultation.
191 W Coconut Palm Road Boca Raton, FL 33432
5 Beds
6 Baths
5,293 SqFt
Key Details
Sold Price $8,200,000
Property Type Single Family Home
Sub Type Single
Listing Status Sold
Purchase Type For Sale
Square Footage 5,293 sqft
Price per Sqft $1,549
Subdivision Royal Palm Yacht & Countr
MLS Listing ID F10342309
Sold Date 10/31/22
Style WF/Pool/Ocean Access
Bedrooms 5
Full Baths 5
Half Baths 2
Construction Status Resale
HOA Fees $269/mo
HOA Y/N Yes
Year Built 1995
Annual Tax Amount $68,688
Tax Year 2021
Lot Size 0.351 Acres
Property Description
Magnificent & totally renovated five bedrooms waterfront estate home in Royal Palm Yacht & Country Club with five full, two half bath, stunning two story entrance & formal living room with impressive view, large family room, formal dining, spacious gourmet kitchen, office/library, oversized ground floor master suite with his & her bath, three & half air conditioned car garage spans over 7000 square feet total. Ultra luxury signature property totally renovated. Located on over 15000 Square feet lot with 104 feet on the waterway together with private deep-water dock fully equipped, fabulously furnished and featured to fulfills every desire & need. CBS construction, impact glass & generator. 191 W Coconut Palm Road epitomizes the height of Florida luxurious living.
Location
State FL
County Palm Beach County
Community Royal Palm Yacht & C
Area Palm Bch 4180;4190;4240;4250;4260;4270;4280;4290
Zoning R1a
Rooms
Bedroom Description Entry Level,Master Bedroom Ground Level,Sitting Area - Master Bedroom
Other Rooms Den/Library/Office, Family Room
Dining Room Breakfast Area, Formal Dining, Snack Bar/Counter
Interior
Interior Features Built-Ins, Closet Cabinetry, Kitchen Island, Pantry, Volume Ceilings, Walk-In Closets, Wet Bar
Heating Central Heat, Electric Heat, Zoned Heat
Cooling Central Cooling, Electric Cooling, Zoned Cooling
Flooring Marble Floors, Wood Floors
Equipment Automatic Garage Door Opener, Central Vacuum, Dishwasher, Disposal, Dryer, Electric Water Heater, Gas Range, Icemaker, Microwave, Refrigerator, Smoke Detector, Wall Oven, Washer
Furnishings Furnished
Exterior
Exterior Feature Built-In Grill, Exterior Lights, High Impact Doors, Patio
Parking Features Attached
Garage Spaces 3.0
Pool Below Ground Pool, Concrete, Heated, Salt Chlorination
Community Features Gated Community
Waterfront Description Canal Width 81-120 Feet,Navigable,Ocean Access,Seawall
Water Access Y
Water Access Desc Private Dock
View Canal, Garden View, Pool Area View
Roof Type Flat Tile Roof,Other Roof
Private Pool No
Building
Lot Description East Of Us 1
Foundation Cbs Construction
Sewer Municipal Sewer
Water Municipal Water
Construction Status Resale
Others
Pets Allowed Yes
HOA Fee Include 269
Senior Community No HOPA
Restrictions Assoc Approval Required,No Corp Ownership Allowed,Ok To Lease
Acceptable Financing Cash, Conventional
Membership Fee Required No
Listing Terms Cash, Conventional
Special Listing Condition As Is
Pets Allowed No Restrictions
Read Less
Want to know what your home might be worth? Contact us for a FREE valuation!

Our team is ready to help you sell your home for the highest possible price ASAP

Bought with Keller Williams Realty Services

