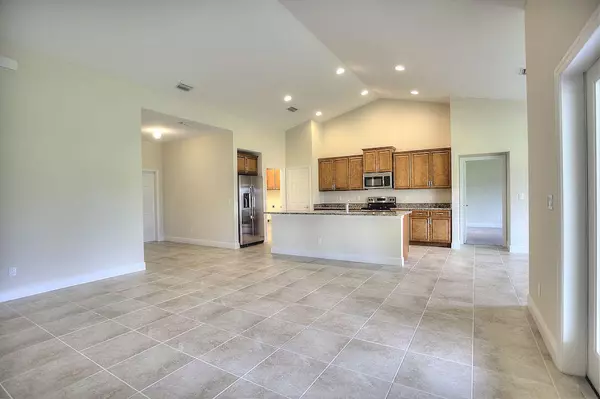Bought with Signature International Real E
$459,900
$459,900
For more information regarding the value of a property, please contact us for a free consultation.
4017 SW Cheribon ST Port Saint Lucie, FL 34953
4 Beds
2 Baths
2,012 SqFt
Key Details
Sold Price $459,900
Property Type Single Family Home
Sub Type Single Family Detached
Listing Status Sold
Purchase Type For Sale
Square Footage 2,012 sqft
Price per Sqft $228
Subdivision Port St Lucie Section 19
MLS Listing ID RX-10830079
Sold Date 11/04/22
Style Contemporary
Bedrooms 4
Full Baths 2
Construction Status New Construction
HOA Y/N No
Year Built 2022
Annual Tax Amount $641
Tax Year 2021
Lot Size 10,454 Sqft
Property Description
THE POPULAR BRADFORD MODEL, BUILT BY AWARD WINNING SYNERGY HOMES. A TRUE FOUR BEDROOM, NO WASTED SPACE. 4/2/2 WITH 2012 SQ FT OF LIVING AREA. IMPACT RESITANT WINDOWS, ICYNENE INSULATION IN ATTIC FOR SUPERIOR ENERGY EFFIENCY. GRANITE COUNTER TOPS, STAINLESS STEEL APPLIANCES, UPGRADED TILE IN LIVING AREAS , UPGRADED CARPETS IN BEDROOMS. HUGE COVERED PATIO, OVERSIZED LOT. ESTIMATED COMPLETION DATE MID OCTOBER. 2022. AWESOME LOCATION, EASY ACCESS TO I-95 & FL TURNPIKE. CLOSE TO POPULAR TRADITION AREA. WHY BUY USED WHEN YOU CAN OWN A BRAND NEW HOME BACKED BY BUILDERS WARRANTIES. BUILDER OFFERING UP TO $5,000 CLOSING COST ASSISTENCE WHEN USING BUILDERS PREFERED LENDER.
Location
State FL
County St. Lucie
Community Scattered Lot
Area 7740
Zoning RS-2PS
Rooms
Other Rooms Great
Master Bath Dual Sinks, Separate Shower, Separate Tub
Interior
Interior Features Built-in Shelves, Custom Mirror, Foyer, French Door, Pantry, Roman Tub, Split Bedroom, Volume Ceiling, Walk-in Closet
Heating Central
Cooling Central
Flooring Carpet, Tile
Furnishings Unfurnished
Exterior
Exterior Feature Covered Patio
Parking Features 2+ Spaces, Driveway, Garage - Attached
Garage Spaces 2.0
Community Features Sold As-Is
Utilities Available Cable, Electric, Public Sewer, Public Water
Amenities Available None
Waterfront Description None
View Garden
Roof Type Comp Shingle,Fiberglass
Present Use Sold As-Is
Exposure North
Private Pool No
Building
Lot Description < 1/4 Acre
Story 1.00
Foundation CBS
Construction Status New Construction
Others
Pets Allowed Yes
Senior Community No Hopa
Restrictions None
Security Features None
Acceptable Financing Cash, Conventional, FHA, VA
Horse Property No
Membership Fee Required No
Listing Terms Cash, Conventional, FHA, VA
Financing Cash,Conventional,FHA,VA
Read Less
Want to know what your home might be worth? Contact us for a FREE valuation!

Our team is ready to help you sell your home for the highest possible price ASAP





