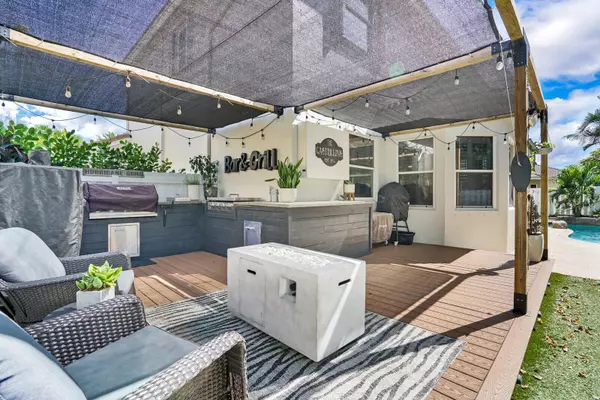Bought with Waterfront & Estate Properties
$1,100,000
$999,000
10.1%For more information regarding the value of a property, please contact us for a free consultation.
6829 Finamore CIR Lake Worth, FL 33467
5 Beds
3 Baths
3,865 SqFt
Key Details
Sold Price $1,100,000
Property Type Single Family Home
Sub Type Single Family Detached
Listing Status Sold
Purchase Type For Sale
Square Footage 3,865 sqft
Price per Sqft $284
Subdivision Journeys End
MLS Listing ID RX-10783378
Sold Date 04/29/22
Style Mediterranean,Multi-Level
Bedrooms 5
Full Baths 3
Construction Status Resale
HOA Fees $329/mo
HOA Y/N Yes
Year Built 2001
Annual Tax Amount $6,805
Tax Year 2021
Property Description
ENTERTAINERS DREAM! This home is perfect for hosting friends and family gatherings, indoor/outdoor dinner parties, and fun in the sun! One of Palm Beach County's hottest neighborhoods, Journey's End. The home boasts gorgeous updates including engineered hardwood flooring, expansive kitchen, GE Cafe appliances, plantation shutters, new sliding glass doors, fresh exterior paint and landscaping, 3 car garage, huge primary suite with 2 walk in closets and much more. The outdoor space has a summer kitchen with a built in 42in. Lion grill, 36 in. skillet, astro turf, and a POOL which makes it perfect for entertaining. Inside you will find a beautiful open concept kitchen that overlooks the large living space.
Location
State FL
County Palm Beach
Area 5770
Zoning PUD
Rooms
Other Rooms Convertible Bedroom, Den/Office, Family, Great, Laundry-Inside, Storage
Master Bath Dual Sinks, Mstr Bdrm - Upstairs, Separate Shower, Separate Tub
Interior
Interior Features Built-in Shelves, Foyer, Kitchen Island, Pantry, Volume Ceiling, Walk-in Closet
Heating Central
Cooling Central
Flooring Carpet, Tile, Wood Floor
Furnishings Furniture Negotiable,Unfurnished
Exterior
Exterior Feature Built-in Grill, Cabana, Covered Patio, Open Patio, Summer Kitchen
Parking Features Garage - Attached
Garage Spaces 3.0
Pool Inground
Community Features Gated Community
Utilities Available Cable, Electric, Public Sewer, Public Water
Amenities Available Basketball, Business Center, Clubhouse, Community Room, Fitness Center, Game Room, Manager on Site, Park, Playground, Pool, Soccer Field, Street Lights, Tennis
Waterfront Description None
View Pool
Roof Type Barrel
Exposure Southeast
Private Pool Yes
Building
Lot Description < 1/4 Acre, Sidewalks
Story 2.00
Foundation CBS
Construction Status Resale
Schools
Elementary Schools Coral Reef Elementary School
Middle Schools Woodlands Middle School
High Schools Park Vista Community High School
Others
Pets Allowed Yes
HOA Fee Include Cable,Common Areas,Management Fees,Recrtnal Facility,Security,Trash Removal
Senior Community No Hopa
Restrictions Buyer Approval,Lease OK w/Restrict
Security Features Gate - Manned
Acceptable Financing Cash, Conventional
Horse Property No
Membership Fee Required No
Listing Terms Cash, Conventional
Financing Cash,Conventional
Read Less
Want to know what your home might be worth? Contact us for a FREE valuation!

Our team is ready to help you sell your home for the highest possible price ASAP





