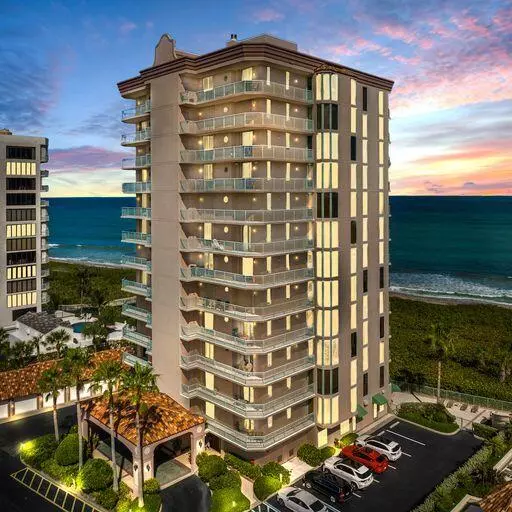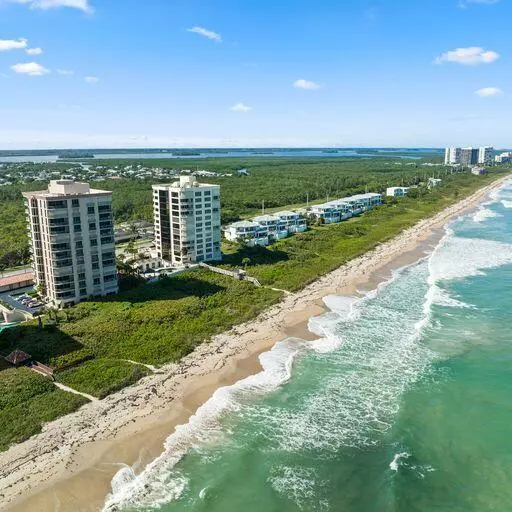Bought with Coldwell Banker Paradise
$1,275,000
$1,275,000
For more information regarding the value of a property, please contact us for a free consultation.
4330 N Highway A1a 701 Fort Pierce, FL 34949
3 Beds
3.1 Baths
2,635 SqFt
Key Details
Sold Price $1,275,000
Property Type Condo
Sub Type Condo/Coop
Listing Status Sold
Purchase Type For Sale
Square Footage 2,635 sqft
Price per Sqft $483
Subdivision Altamira At N Hutchinson Island, A Condominium
MLS Listing ID RX-10844228
Sold Date 11/29/22
Style 4+ Floors
Bedrooms 3
Full Baths 3
Half Baths 1
Construction Status Resale
HOA Fees $1,440/mo
HOA Y/N Yes
Min Days of Lease 90
Leases Per Year 2
Year Built 2003
Annual Tax Amount $10,028
Tax Year 2022
Lot Size 1,000 Sqft
Property Description
''Altamira'' Oceanfront Condominium is without a doubt one of the most elegant buildings on Hutchinson Island. Gated Community !Now is a rare opportunity for a discerning buyer to purchase this highly desired Southeast 7th floor unit with unbelievable ocean to river views. 3 bedrooms,3.5 baths,9 foot ceillings, granite counter tops, custom lighting, crown molding throughout, all tile floors, Saturnia baths and custom large wine cooler are just some of the extras. Impact glasswindows and doors as well as hurricane storm shutters. oversized 2 car garage. Pool area has elevated Mediterranean Deck Plaza to enjoy the ocean view and gazebo bar. I believe buyer of this unit will enjoy living in a home thats worlds apart from the ordinary. NOTE, THIS SALE INCLUDES ALL FURNISHINGS!
Location
State FL
County St. Lucie
Area 7020
Zoning Planne
Rooms
Other Rooms Laundry-Inside
Master Bath Separate Shower, Separate Tub, Spa Tub & Shower
Interior
Interior Features Elevator, Foyer, Kitchen Island, Pantry, Roman Tub, Split Bedroom, Walk-in Closet, Wet Bar
Heating Central, Electric
Cooling Central, Electric
Flooring Carpet, Tile
Furnishings Furnished,Turnkey
Exterior
Exterior Feature Covered Balcony, Open Balcony, Outdoor Shower, Shutters, Wrap-Around Balcony
Parking Features Assigned, Garage - Detached
Garage Spaces 2.0
Community Features Gated Community
Utilities Available Cable, Electric, Public Sewer, Public Water
Amenities Available Beach Access by Easement, Billiards, Clubhouse, Elevator, Extra Storage, Fitness Center, Library, Lobby, Pool, Sauna, Trash Chute
Waterfront Description Oceanfront
View Ocean, River
Roof Type Other
Exposure West
Private Pool No
Building
Lot Description < 1/4 Acre, Paved Road, Public Road
Story 13.00
Unit Features Corner,Lobby
Foundation CBS, Stucco
Unit Floor 7
Construction Status Resale
Others
Pets Allowed Yes
HOA Fee Include Common Areas,Insurance-Bldg,Lawn Care,Maintenance-Exterior,Maintenance-Interior,Recrtnal Facility,Reserve Funds,Roof Maintenance,Security,Sewer,Trash Removal,Water
Senior Community No Hopa
Restrictions Interview Required,Lease OK w/Restrict,Maximum # Vehicles,No Boat,No RV
Security Features Gate - Unmanned
Acceptable Financing Cash, Conventional
Horse Property No
Membership Fee Required No
Listing Terms Cash, Conventional
Financing Cash,Conventional
Pets Allowed Number Limit, Size Limit
Read Less
Want to know what your home might be worth? Contact us for a FREE valuation!

Our team is ready to help you sell your home for the highest possible price ASAP





