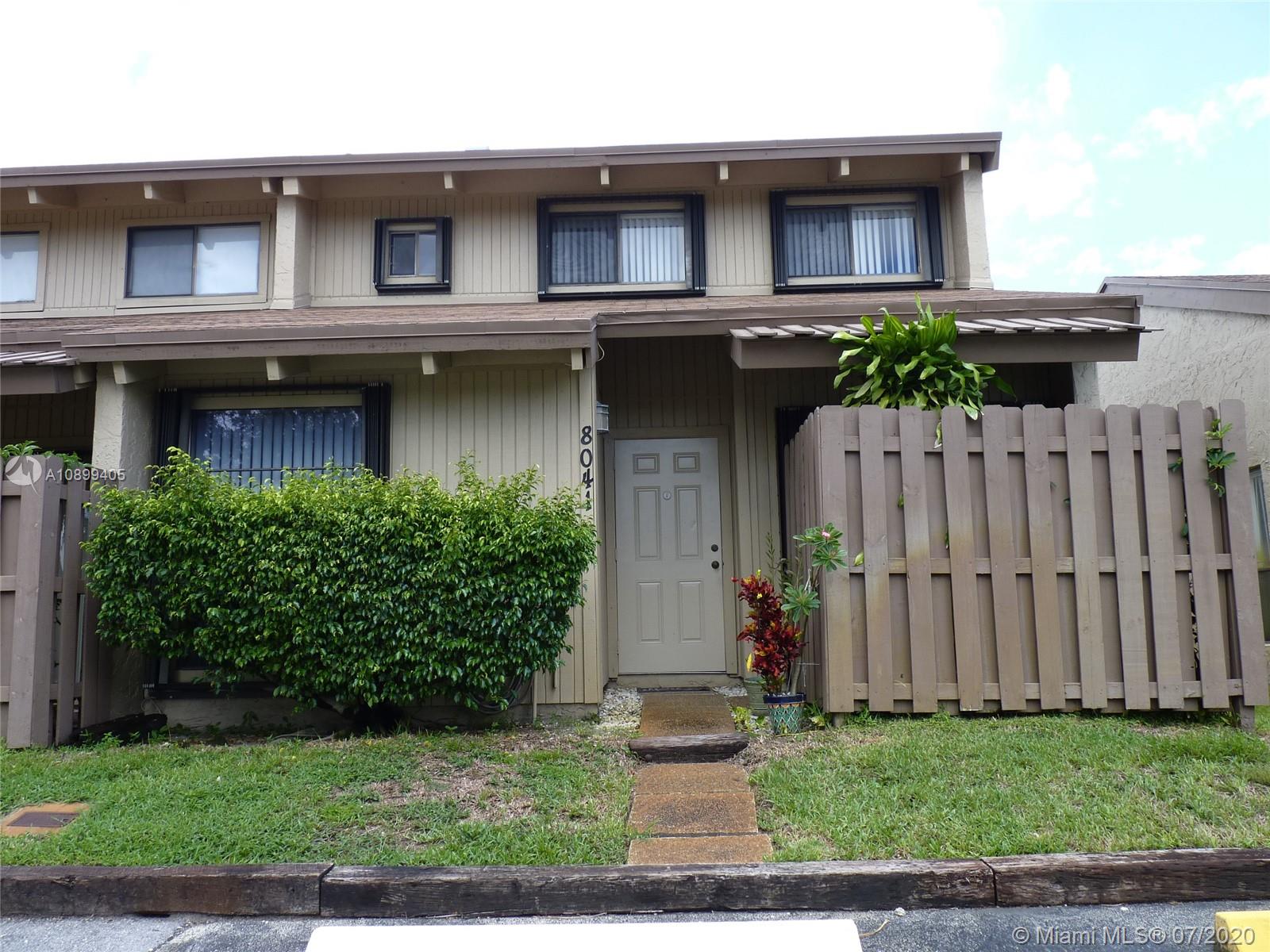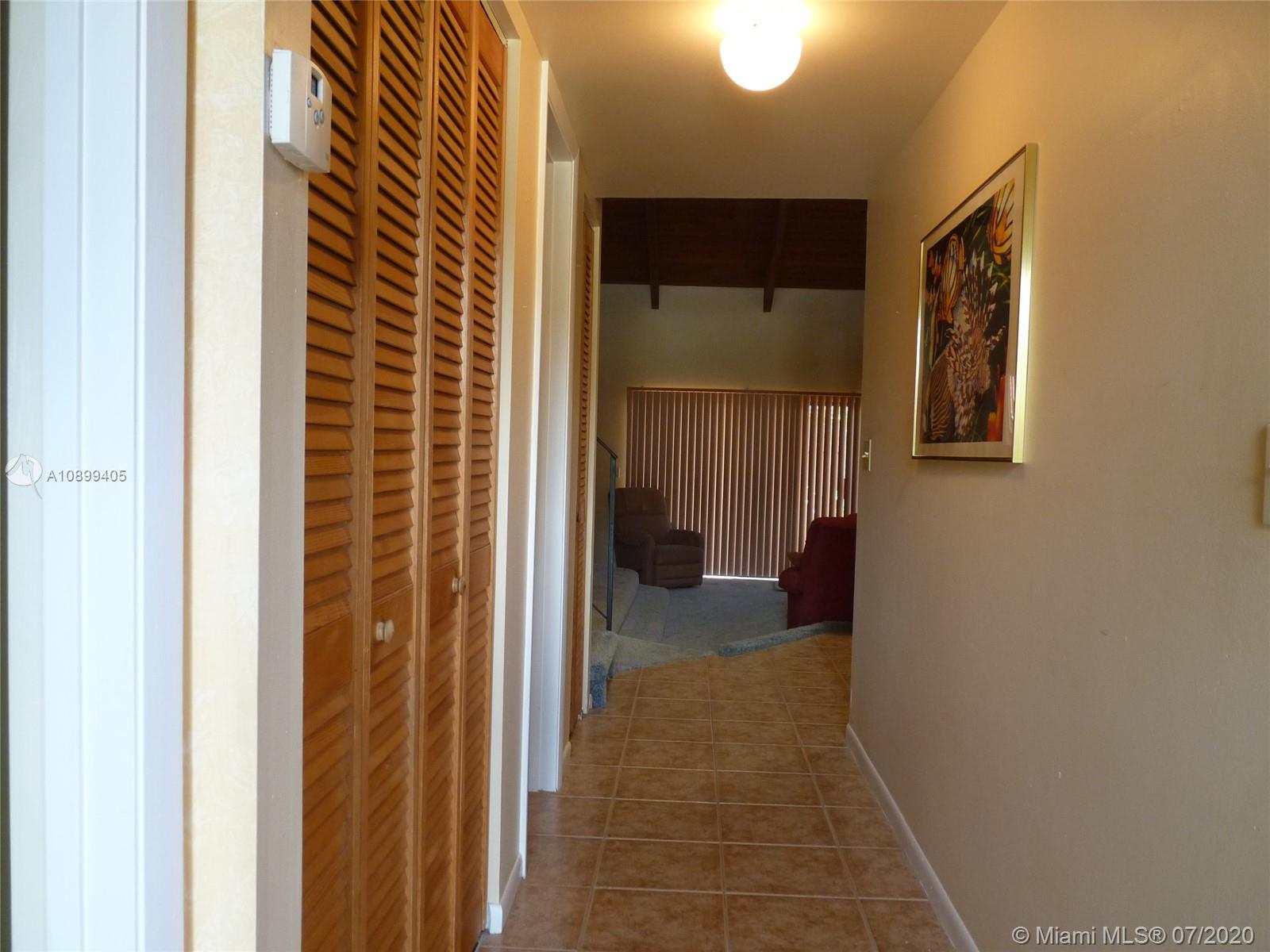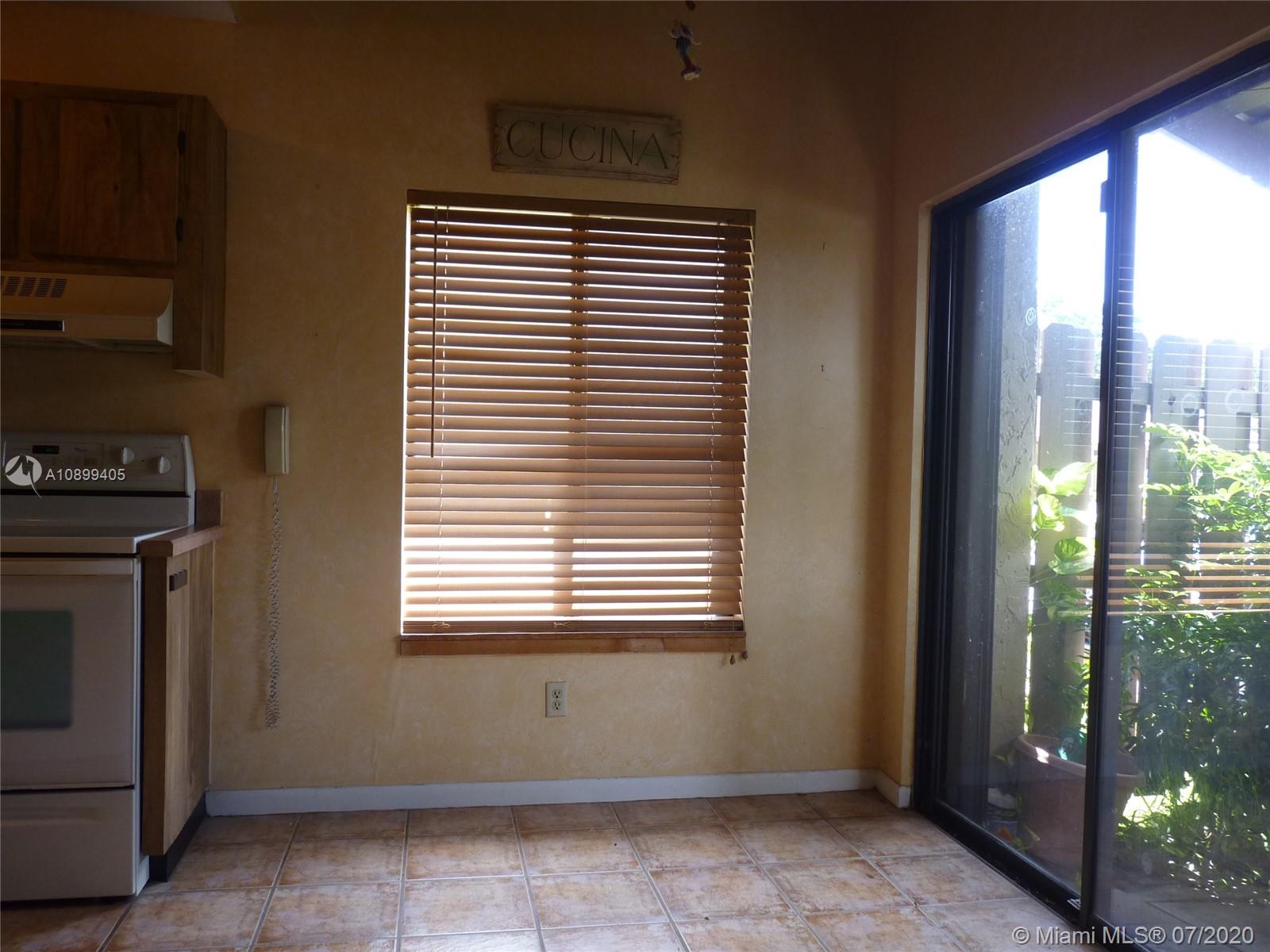$220,000
$225,000
2.2%For more information regarding the value of a property, please contact us for a free consultation.
8041 SW 21st Ct #8041 Davie, FL 33324
2 Beds
2 Baths
1,276 SqFt
Key Details
Sold Price $220,000
Property Type Townhouse
Sub Type Townhouse
Listing Status Sold
Purchase Type For Sale
Square Footage 1,276 sqft
Price per Sqft $172
Subdivision Arrowhead Golf And Tennis
MLS Listing ID A10899405
Sold Date 08/10/20
Style Other
Bedrooms 2
Full Baths 2
Construction Status Resale
HOA Fees $275/mo
HOA Y/N Yes
Year Built 1980
Annual Tax Amount $1,058
Tax Year 2019
Contingent Pending Inspections
Property Description
Beautifully 2-Bedroom 2-Full Bath corner Townhouse in The Escape at Arrowhead Community! This unit has a spacious feel inside with vaulted ceilings and two skylights w/shade covers. Second level is the Master bedroom that overlooks the ground level open floor plan. The Guest bedroom is located on the ground level. Property has Complete Accordian Shutter protection, 6-closest offering plenty of storage space. Full size Washer and Dryer inside separate utility room. Pet friendly community with lots of amenities for your enjoyment! Short drive to Schools and Universities, just minutes to expressways and Fll airport!
Location
State FL
County Broward County
Community Arrowhead Golf And Tennis
Area 3880
Direction From 595, exit on Pine Island/University Dr, turn right on 81st Ave (before you get to University Dr), then turn right on 21st Ct.
Interior
Interior Features Bedroom on Main Level, Breakfast Area, Family/Dining Room, First Floor Entry, Other, Skylights, Upper Level Master, Vaulted Ceiling(s), Walk-In Closet(s)
Heating Central, Other
Cooling Central Air, Ceiling Fan(s)
Flooring Carpet, Other, Tile
Window Features Blinds,Sliding,Skylight(s)
Appliance Dryer, Dishwasher, Electric Range, Electric Water Heater, Disposal, Refrigerator, Washer
Exterior
Exterior Feature Fence, Patio, Storm/Security Shutters
Pool Association
Amenities Available Cabana, Barbecue, Picnic Area, Playground, Pool, Tennis Court(s)
View Garden, Other
Porch Patio
Garage No
Building
Faces South
Architectural Style Other
Structure Type Block,Frame,Stucco
Construction Status Resale
Schools
Elementary Schools Tropical
Middle Schools Seminole
High Schools S Plantation
Others
Pets Allowed No Pet Restrictions, Yes
HOA Fee Include Common Areas,Maintenance Grounds,Maintenance Structure,Recreation Facilities,Roof,Trash
Senior Community No
Tax ID 504116151360
Acceptable Financing Cash, Conventional, FHA, VA Loan
Listing Terms Cash, Conventional, FHA, VA Loan
Financing Cash
Special Listing Condition Listed As-Is
Pets Allowed No Pet Restrictions, Yes
Read Less
Want to know what your home might be worth? Contact us for a FREE valuation!

Our team is ready to help you sell your home for the highest possible price ASAP
Bought with Pro Agents Realty Inc.





