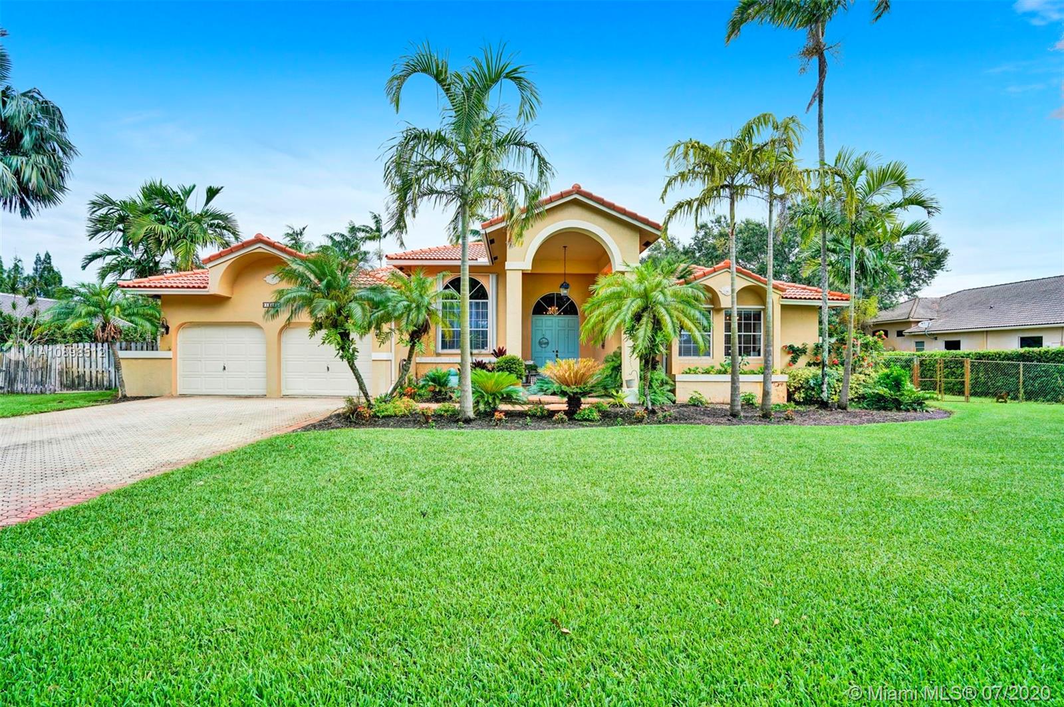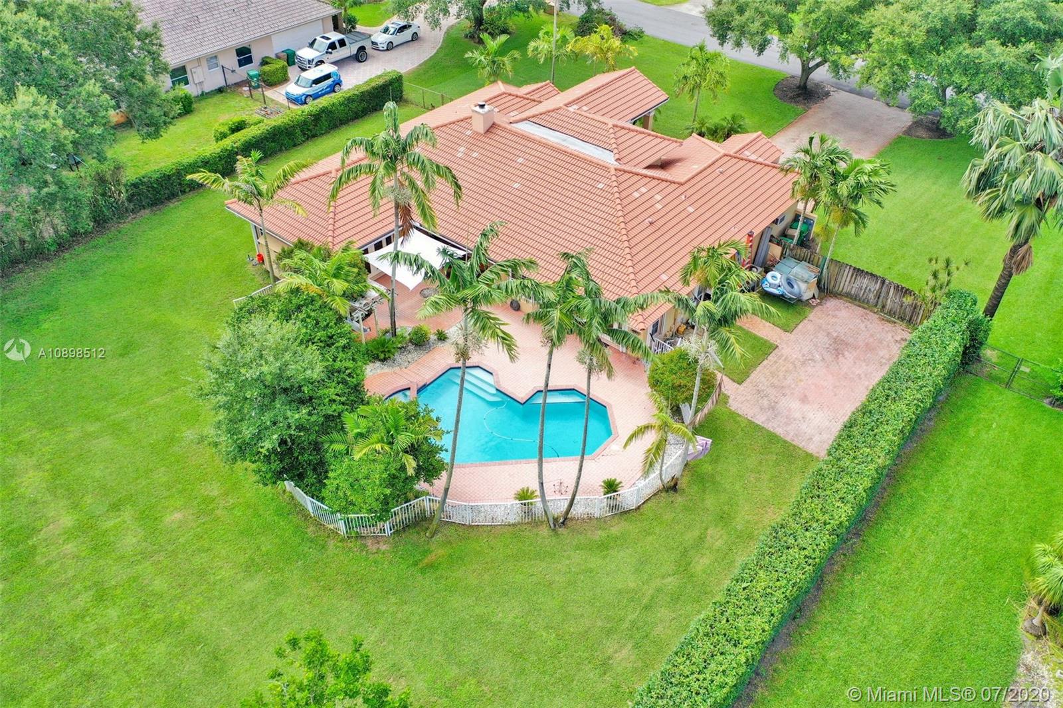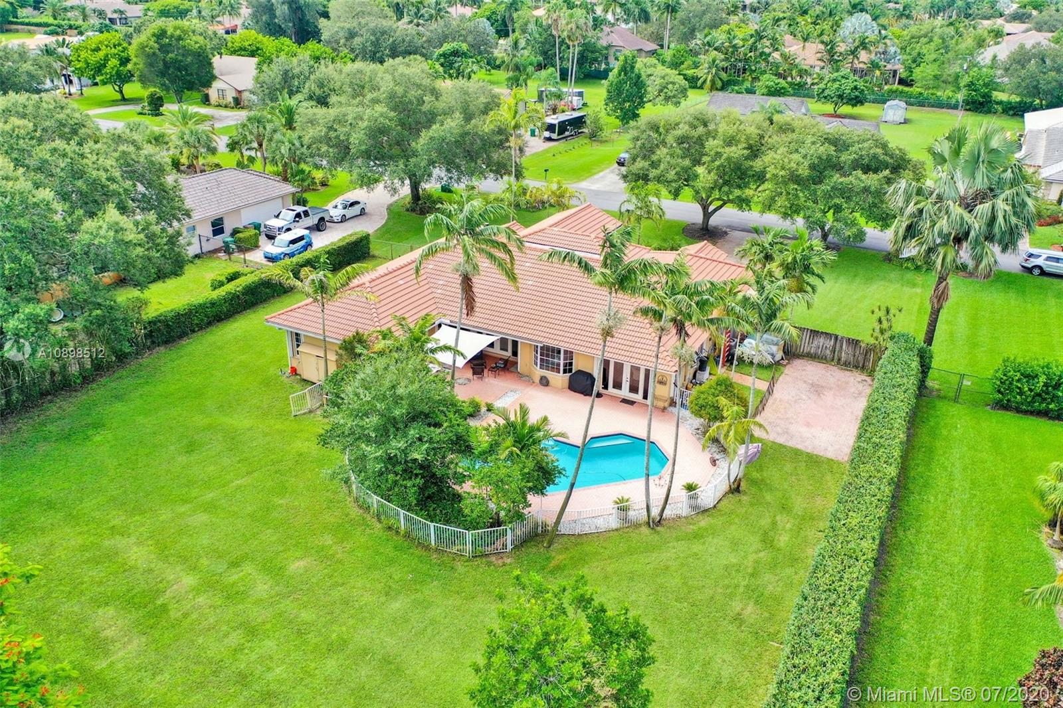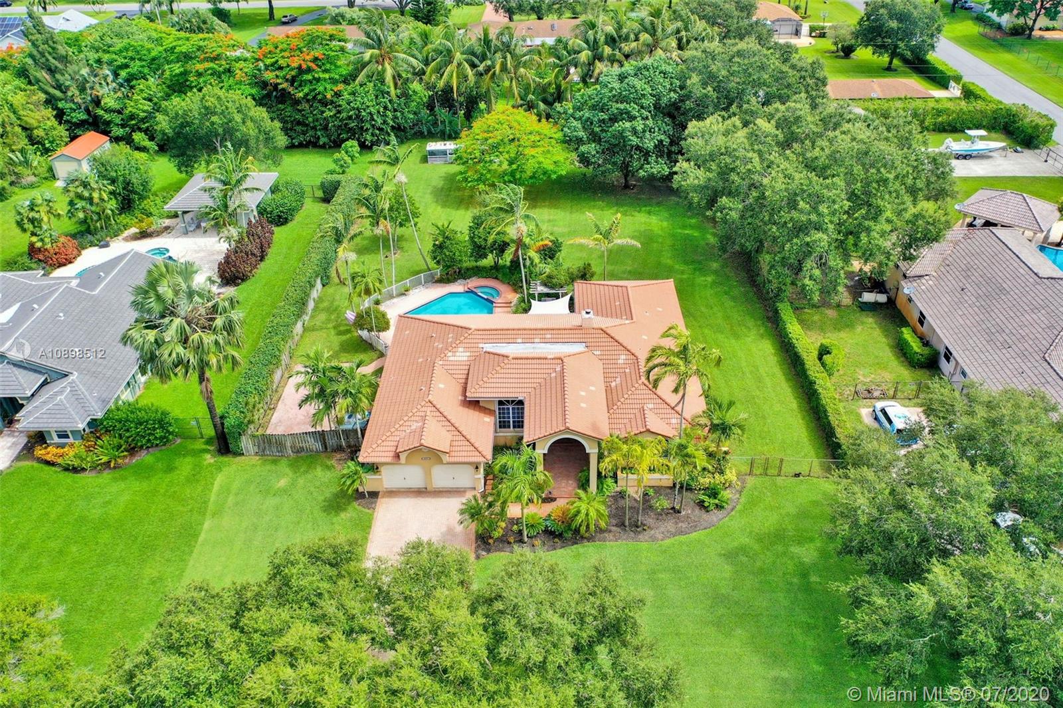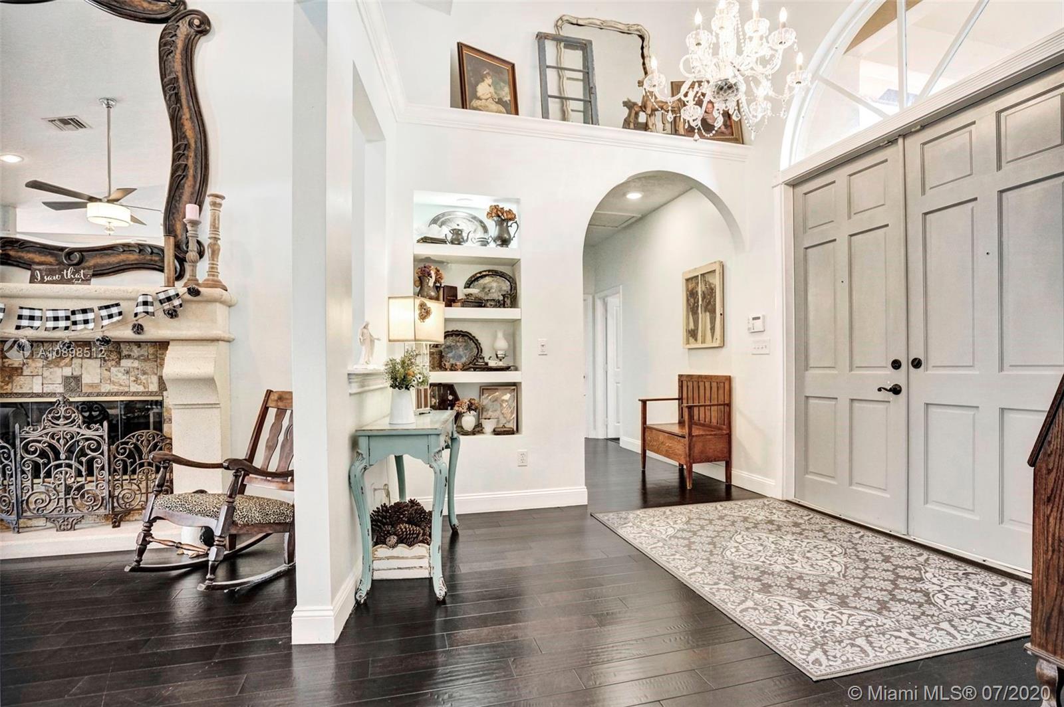$750,000
$793,678
5.5%For more information regarding the value of a property, please contact us for a free consultation.
13251 SW 16th Ct Davie, FL 33325
4 Beds
3 Baths
2,593 SqFt
Key Details
Sold Price $750,000
Property Type Single Family Home
Sub Type Single Family Residence
Listing Status Sold
Purchase Type For Sale
Square Footage 2,593 sqft
Price per Sqft $289
Subdivision Leto Estates 3
MLS Listing ID A10898512
Sold Date 09/10/20
Style Detached,One Story
Bedrooms 4
Full Baths 3
Construction Status Resale
HOA Y/N Yes
Year Built 1995
Annual Tax Amount $9,944
Tax Year 2019
Contingent No Contingencies
Lot Size 0.811 Acres
Property Description
Indulge in this Fabulous Davie Home w/ Custom Pool located on a 34,347 SF Lot. This Single Story Floor Plan Encompasses Four Bedrooms w/Office/Den and Three Full Baths. Engineered Wood Floors, Large Open Custom Gourmet Kitchen Boasts White Cabinetry, Granite Counters & Stainless Steel Appliances. Fireplace in Formal Living. Large Open Formal Dining Room with Captivating Views of the Back Yard/Patio Area. Capture Cozy Views of the Patio and Pool from the Private Master Bedroom complete with Walk-In Ensuite that serves as a Concrete Safe Room. Home Features Accordion Shutters, New Water Heater, New A/C Units Inside/Out. Roof Partial Redone. Pool has been Resurfaced and New Pool Pump. New Irrigation Pump. RV/Boat Pad. Home is zoned for Farm Animals w/Small Horse Barn/Chicken Coop. NO HOA!
Location
State FL
County Broward County
Community Leto Estates 3
Area 3880
Direction Griffin Road East of I75 to Flamingo North to SW 36 Street Left to 130th Avenue North to 16th Court on your Left. Follow to address on right.
Interior
Interior Features Built-in Features, Breakfast Area, Dining Area, Separate/Formal Dining Room, French Door(s)/Atrium Door(s), First Floor Entry, Fireplace, High Ceilings, Kitchen/Dining Combo, Main Level Master, Walk-In Closet(s), Attic
Heating Central
Cooling Central Air, Ceiling Fan(s)
Flooring Tile, Wood
Fireplaces Type Decorative
Fireplace Yes
Appliance Dryer, Dishwasher, Electric Range, Disposal, Ice Maker, Microwave, Refrigerator, Washer
Exterior
Exterior Feature Fence, Fruit Trees, Lighting, Storm/Security Shutters
Parking Features Attached
Garage Spaces 2.0
Pool In Ground, Pool
Utilities Available Cable Available
View Garden, Pool
Roof Type Bahama
Garage Yes
Building
Lot Description 1-2 Acres, Sprinklers Automatic
Faces South
Story 1
Sewer Public Sewer
Water Public
Architectural Style Detached, One Story
Additional Building Barn(s)
Structure Type Block
Construction Status Resale
Schools
Elementary Schools Flamingo
Middle Schools Indian Ridge
High Schools Western
Others
Pets Allowed No Pet Restrictions, Yes
Senior Community No
Tax ID 504014100080
Acceptable Financing Cash, Conventional, FHA
Listing Terms Cash, Conventional, FHA
Financing Conventional
Special Listing Condition Listed As-Is
Pets Allowed No Pet Restrictions, Yes
Read Less
Want to know what your home might be worth? Contact us for a FREE valuation!

Our team is ready to help you sell your home for the highest possible price ASAP
Bought with The Keyes Company

