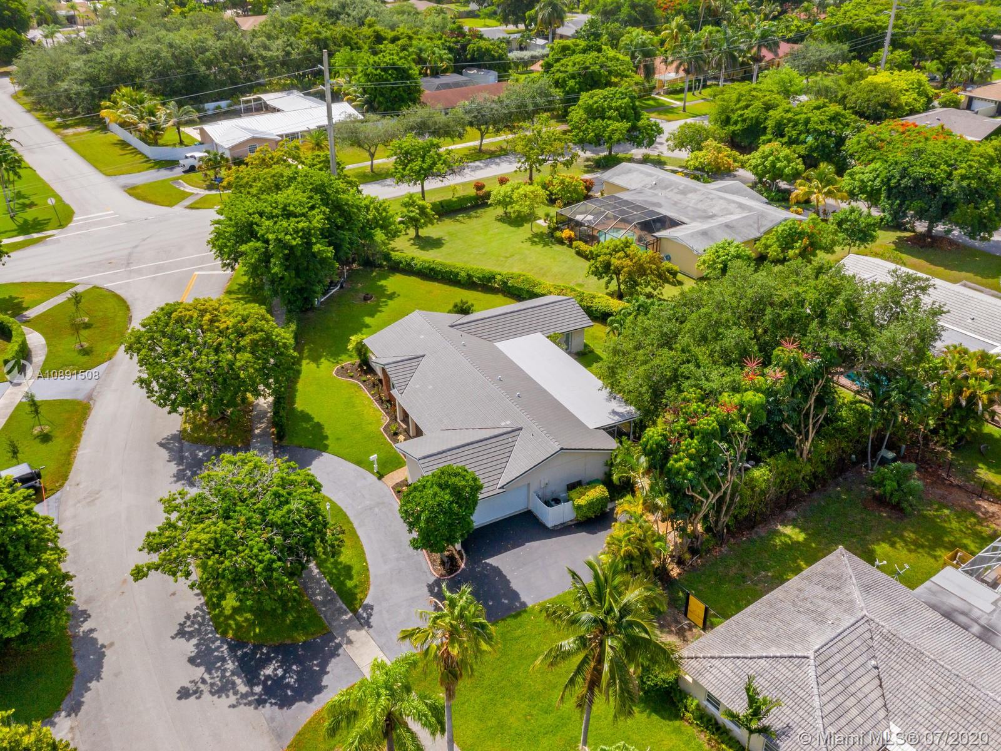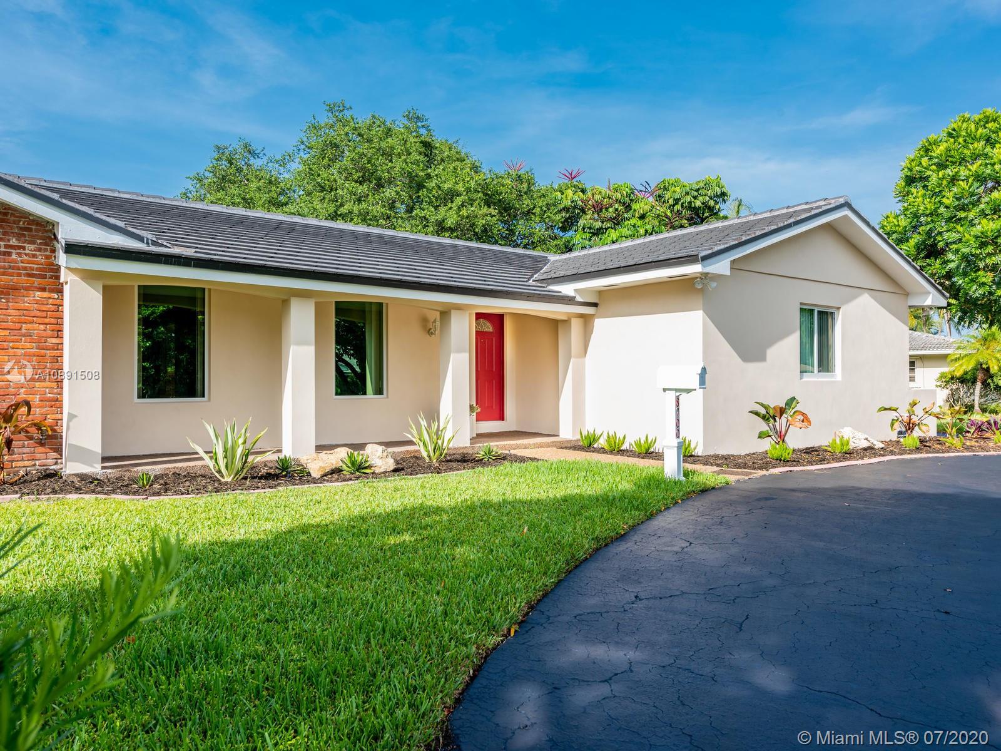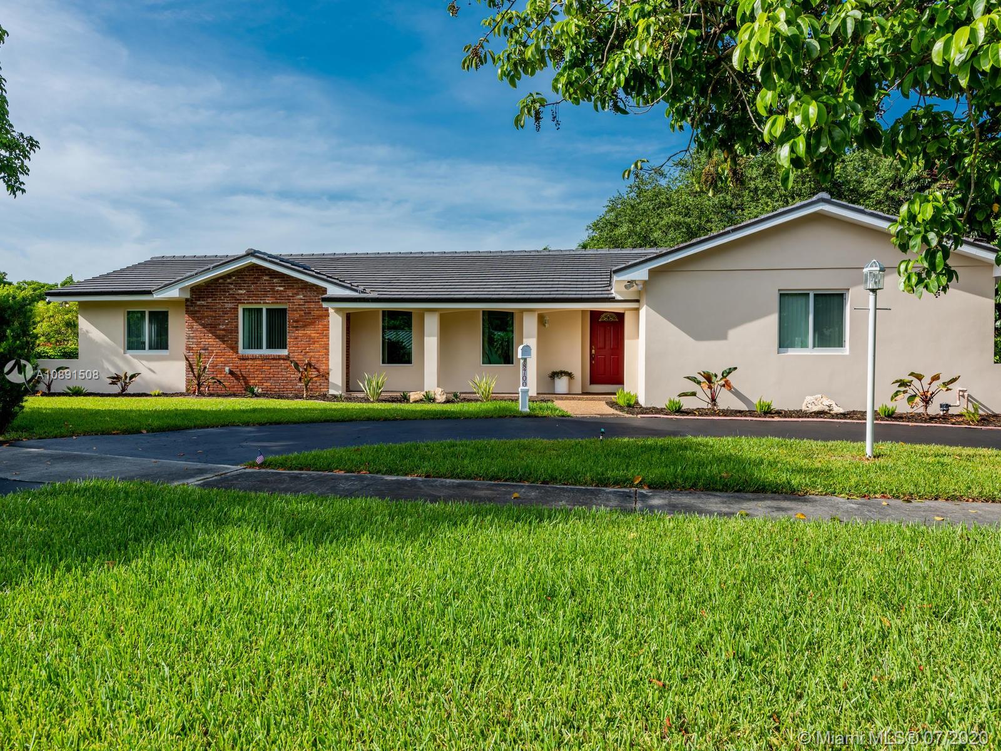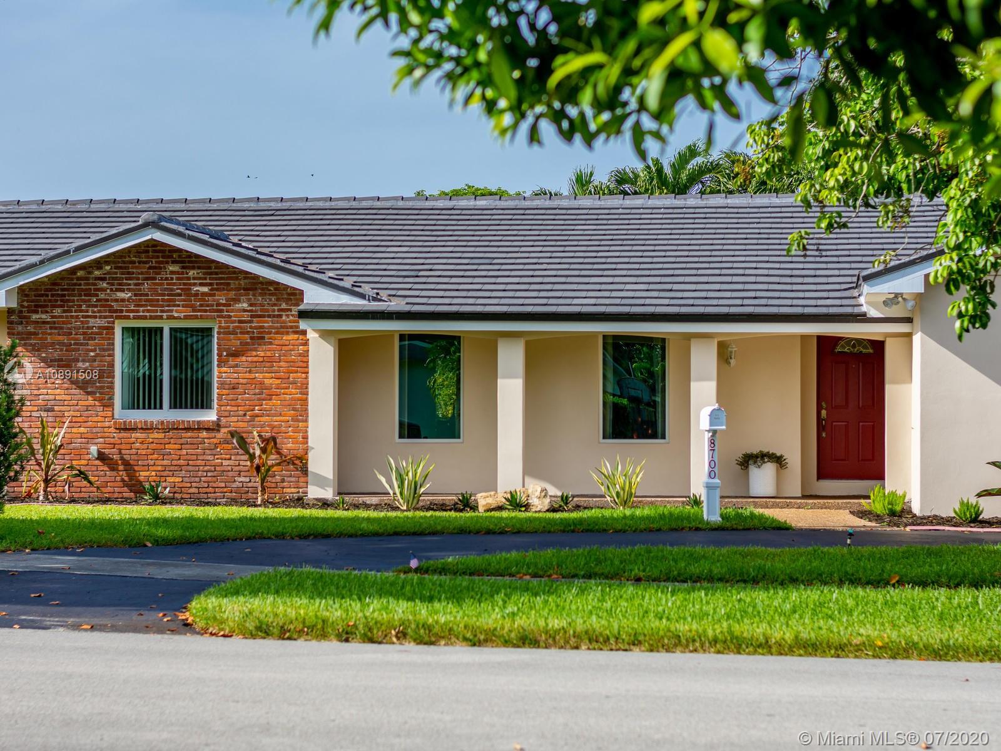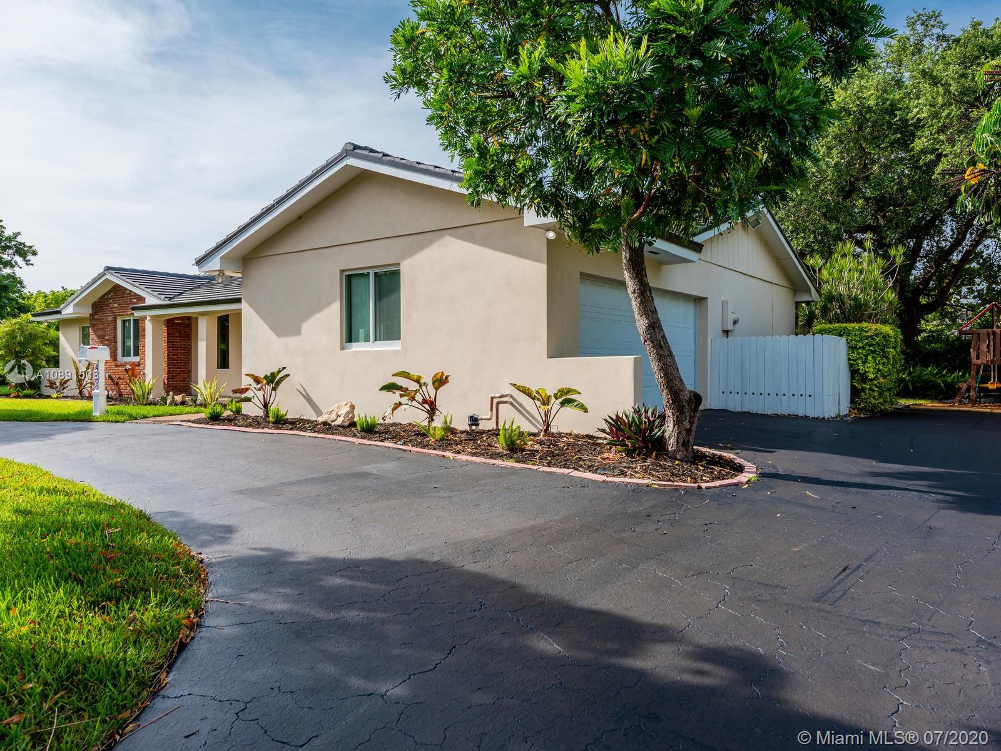$570,000
$565,000
0.9%For more information regarding the value of a property, please contact us for a free consultation.
8700 SW 176th St Palmetto Bay, FL 33157
4 Beds
2 Baths
2,278 SqFt
Key Details
Sold Price $570,000
Property Type Single Family Home
Sub Type Single Family Residence
Listing Status Sold
Purchase Type For Sale
Square Footage 2,278 sqft
Price per Sqft $250
Subdivision Pinewood Estates Second A
MLS Listing ID A10891508
Sold Date 08/21/20
Style Detached,One Story
Bedrooms 4
Full Baths 2
Construction Status Resale
HOA Y/N No
Year Built 1974
Annual Tax Amount $7,860
Tax Year 2019
Contingent No Contingencies
Lot Size 0.369 Acres
Property Description
Magnificent home in sought after Pinewood Estates, Village of Palmetto Bay. Over 120K in upgrades, 2020 Charcoal tile roof, 2020 impact windows, 16K sqft corner lot, circular drive & 2 car attached side garage. Impressive details throughout, slate stone accent wall, custom lighting & fixtures. Spectacular chef's kitchen, majestic white quartz counters, exquisite granite waterfall islands illuminated by raindrop crystal chandeliers, wet bar, all SS Jenn-Air appliances, paneled refrigerator, auto-drawer microwave, U-line beverage center & wine cooler, striking hand crafted copper sinks, SS/Copper back plash, 5 burner glass top & pot filler, panoramic window leading to covered, screened terrace. Lush patio for entertaining. Space for pool/boat/RV. Top of the line school district & community.
Location
State FL
County Miami-dade County
Community Pinewood Estates Second A
Area 50
Direction Palmetto South to US1, Village of Palmetto Bay corner of SW 87 Avenue and 176 Street.
Interior
Interior Features Built-in Features, Bedroom on Main Level, Closet Cabinetry, Dining Area, Separate/Formal Dining Room, First Floor Entry, Fireplace, Kitchen Island, Kitchen/Dining Combo, Main Level Master, Pantry, Sitting Area in Master, Stacked Bedrooms, Walk-In Closet(s)
Heating Central
Cooling Central Air, Ceiling Fan(s)
Flooring Tile
Fireplaces Type Decorative
Furnishings Unfurnished
Window Features Blinds
Appliance Built-In Oven, Dryer, Dishwasher, Electric Range, Disposal, Ice Maker, Microwave, Refrigerator, Water Purifier, Washer
Exterior
Exterior Feature Enclosed Porch, Fence, Security/High Impact Doors, Lighting, Patio, Room For Pool, Storm/Security Shutters
Parking Features Attached
Garage Spaces 2.0
Pool None
Community Features Street Lights
Utilities Available Cable Available, Underground Utilities
View Garden
Roof Type Flat,Tile
Street Surface Paved
Porch Patio, Porch, Screened
Garage Yes
Building
Lot Description 1/4 to 1/2 Acre Lot, Sprinklers Automatic, Sprinkler System
Faces North
Story 1
Sewer Septic Tank
Water Public
Architectural Style Detached, One Story
Structure Type Block
Construction Status Resale
Others
Pets Allowed Size Limit, Yes
Senior Community No
Tax ID 33-50-33-030-0340
Acceptable Financing Cash, Conventional, FHA
Listing Terms Cash, Conventional, FHA
Financing Conventional
Special Listing Condition Listed As-Is
Pets Allowed Size Limit, Yes
Read Less
Want to know what your home might be worth? Contact us for a FREE valuation!

Our team is ready to help you sell your home for the highest possible price ASAP
Bought with Bella Mar Real Estate Inc.

