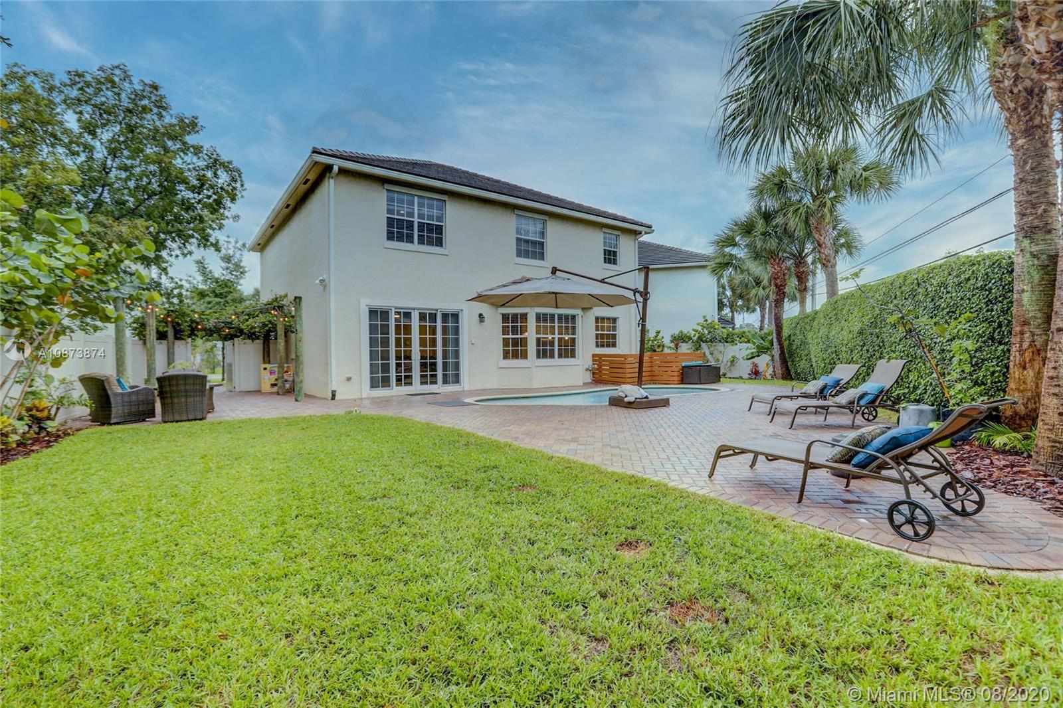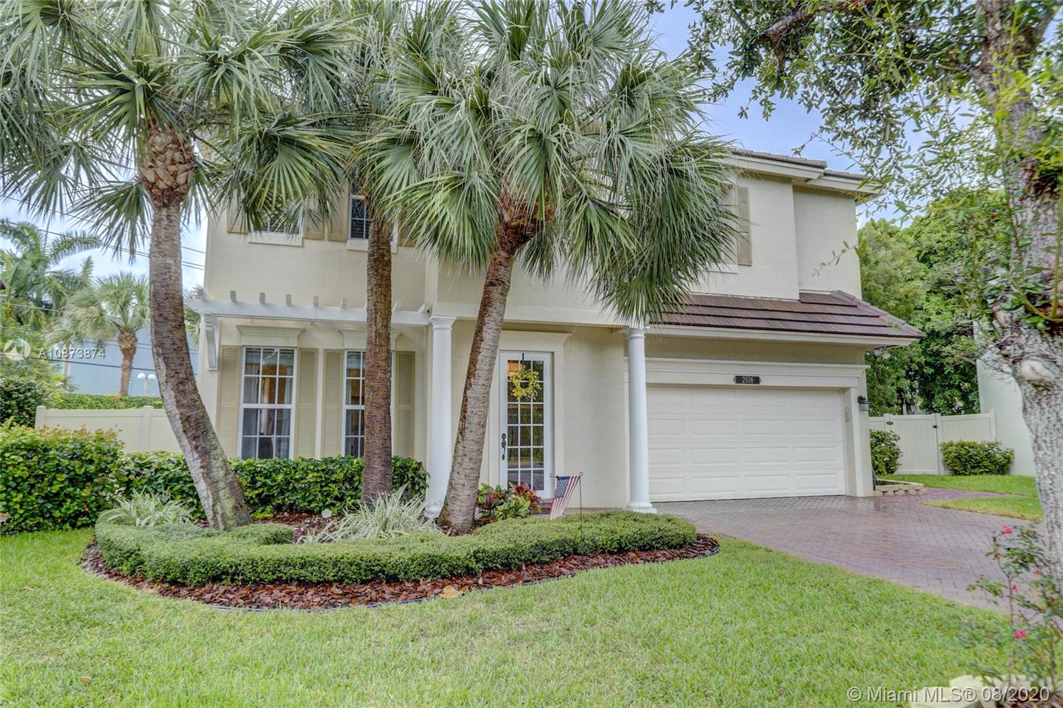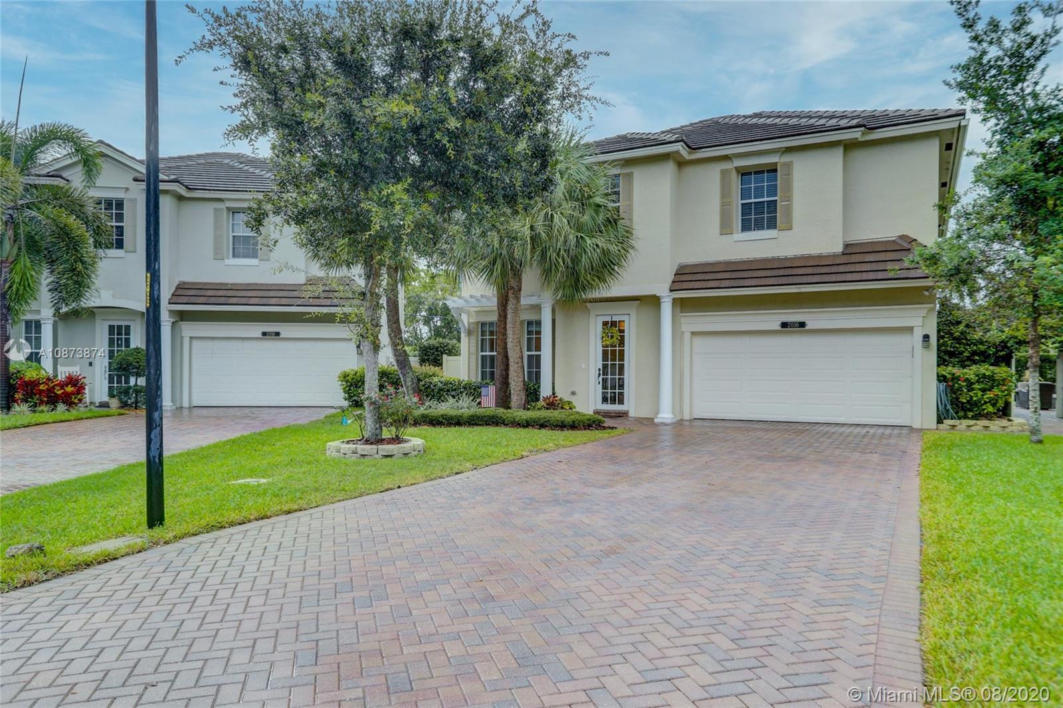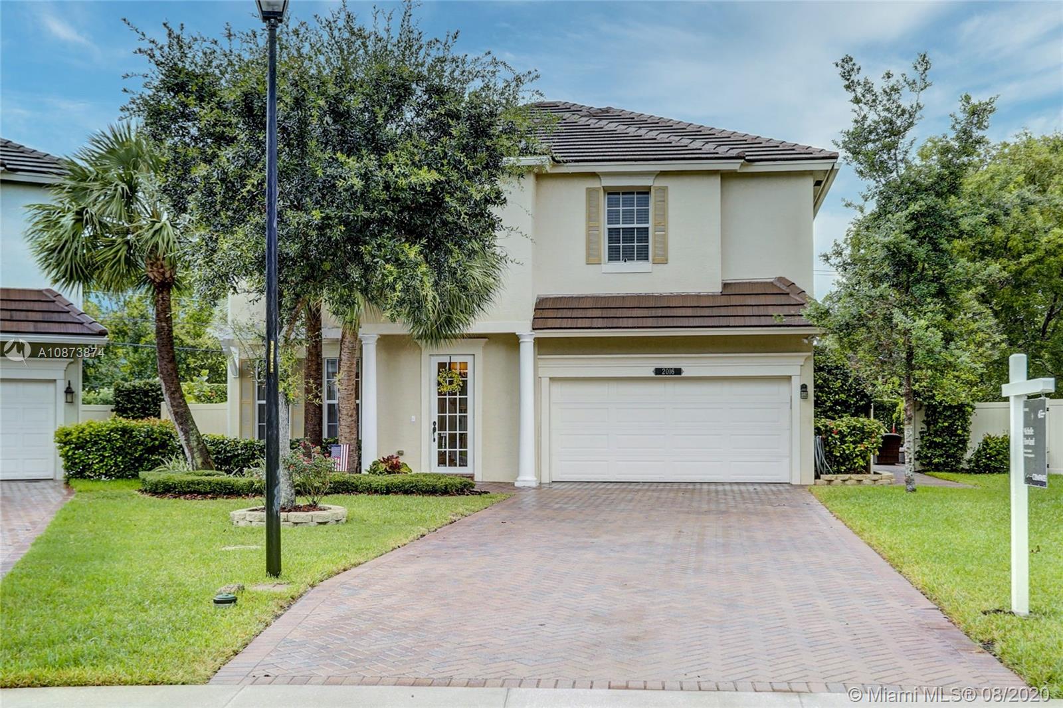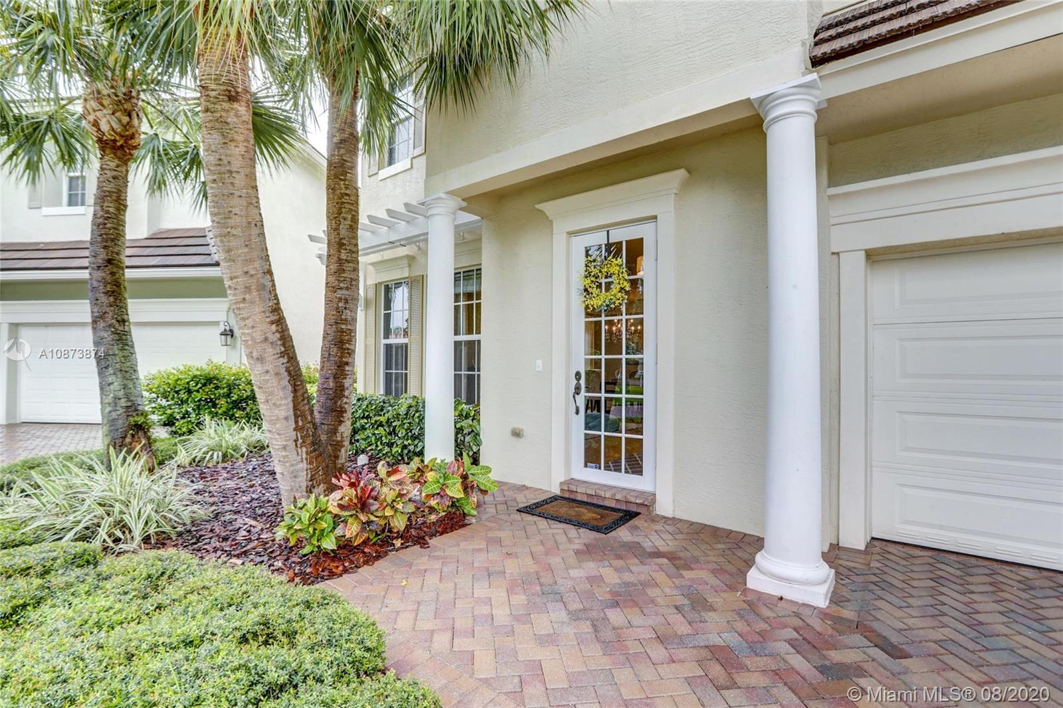$740,000
$749,000
1.2%For more information regarding the value of a property, please contact us for a free consultation.
2016 SW 16th Ter Fort Lauderdale, FL 33315
4 Beds
4 Baths
2,903 SqFt
Key Details
Sold Price $740,000
Property Type Single Family Home
Sub Type Single Family Residence
Listing Status Sold
Purchase Type For Sale
Square Footage 2,903 sqft
Price per Sqft $254
Subdivision Georgian Oaks
MLS Listing ID A10873874
Sold Date 09/28/20
Style Two Story
Bedrooms 4
Full Baths 3
Half Baths 1
Construction Status New Construction
HOA Fees $115/mo
HOA Y/N Yes
Year Built 2012
Annual Tax Amount $7,623
Tax Year 2019
Contingent Pending Inspections
Lot Size 9,211 Sqft
Property Description
Wonderfully maintained, Original Owner, 2012 Construction, 2-story home with 4 Bedrooms, 3.5 Baths, pool, 2 car garage and impact windows. Located in private family friendly quiet East Fort Lauderdale neighborhood "Georgian Oaks". Spacious open 1st floor plan allows for the Living room, formal and informal Dining area, Kitchen and Family room to flow seamlessly with wonderful natural light. Beautiful white Kitchen cabinets with granite countertops are accented by ss appliances and granite countertop. The 2nd flr includes 4 living quarters with on-suite or Jack and Jill bathrooms. Master Bedroom has 10' high ceilings, separate walk-in closets, dual granite vanity sinks, relaxation tub & shower. Convenient 2nd floor laundry with cabinets and utility tub. Close to Downtown Las Olas and beach.
Location
State FL
County Broward County
Community Georgian Oaks
Area 3480
Direction GPS, Google Maps - 2016 SW 16 Ter, Fort Lauderdale, FL 33315
Interior
Interior Features Built-in Features, Dining Area, Separate/Formal Dining Room, First Floor Entry, Kitchen/Dining Combo, Living/Dining Room, Pantry, Upper Level Master, Walk-In Closet(s), Attic
Heating Electric
Cooling Electric
Flooring Carpet, Ceramic Tile
Window Features Blinds,Impact Glass,Sliding
Appliance Dryer, Dishwasher, Electric Range, Electric Water Heater, Disposal, Microwave, Refrigerator, Self Cleaning Oven, Washer
Exterior
Exterior Feature Fence, Security/High Impact Doors, Patio
Parking Features Attached
Garage Spaces 2.0
Pool Fenced, Free Form, In Ground, Other, Pool
Community Features Maintained Community
Utilities Available Cable Available
View Garden
Roof Type Concrete,Other
Porch Patio
Garage Yes
Building
Lot Description Sprinklers Automatic, < 1/4 Acre
Faces South
Story 2
Sewer Public Sewer
Water Public
Architectural Style Two Story
Level or Stories Two
Structure Type Block
Construction Status New Construction
Schools
Elementary Schools Croissant Park
Middle Schools New River
High Schools Stranahan
Others
Pets Allowed No Pet Restrictions, Yes
HOA Fee Include Common Areas,Maintenance Structure
Senior Community No
Tax ID 504216510150
Security Features Smoke Detector(s)
Acceptable Financing Cash, Conventional
Listing Terms Cash, Conventional
Financing Conventional
Pets Allowed No Pet Restrictions, Yes
Read Less
Want to know what your home might be worth? Contact us for a FREE valuation!

Our team is ready to help you sell your home for the highest possible price ASAP
Bought with One Sotheby's International Realty

