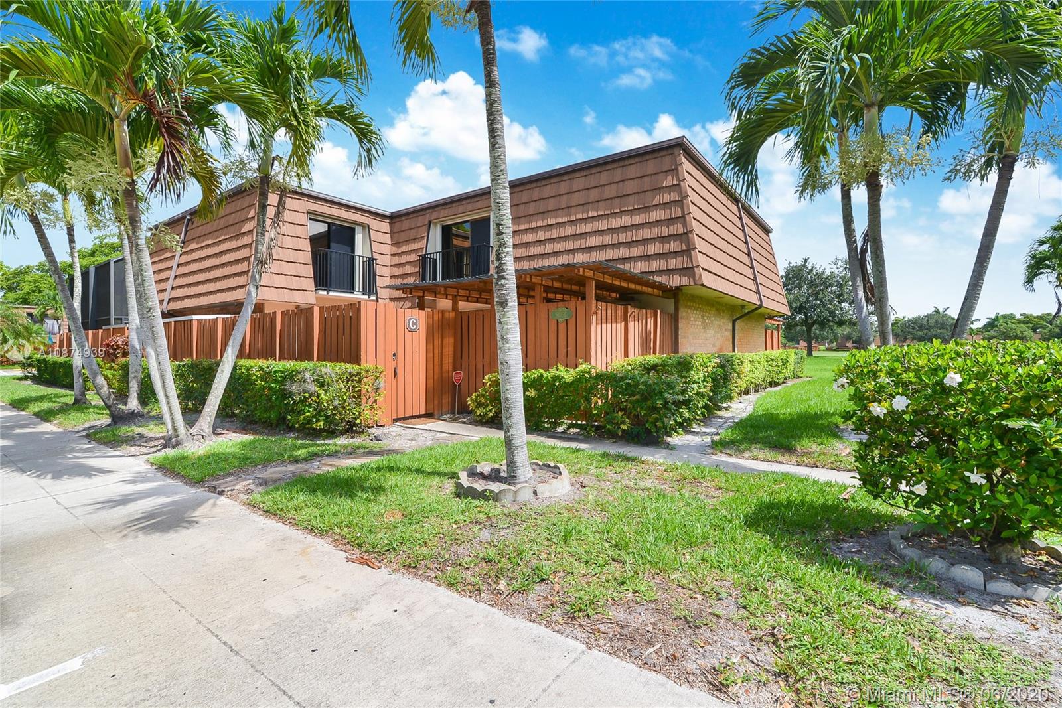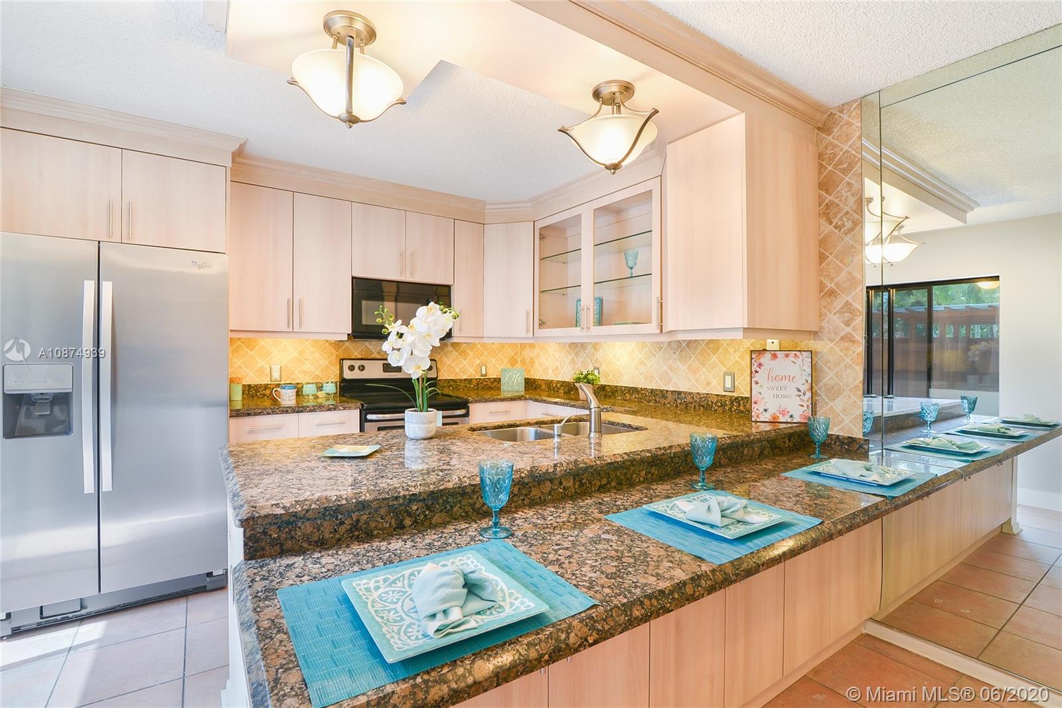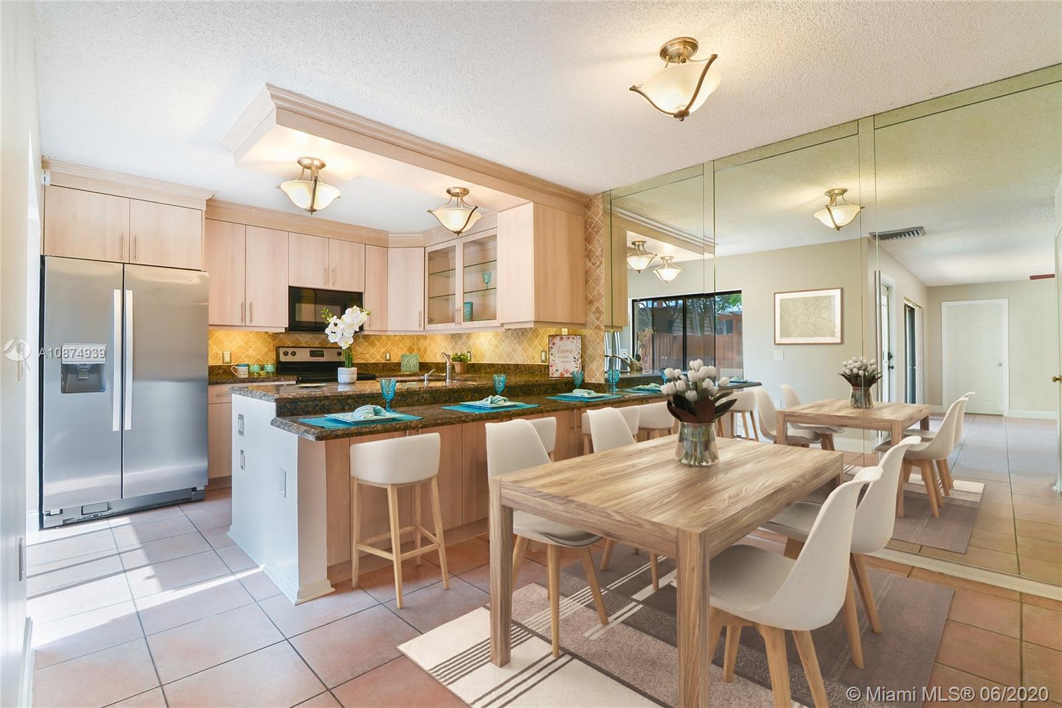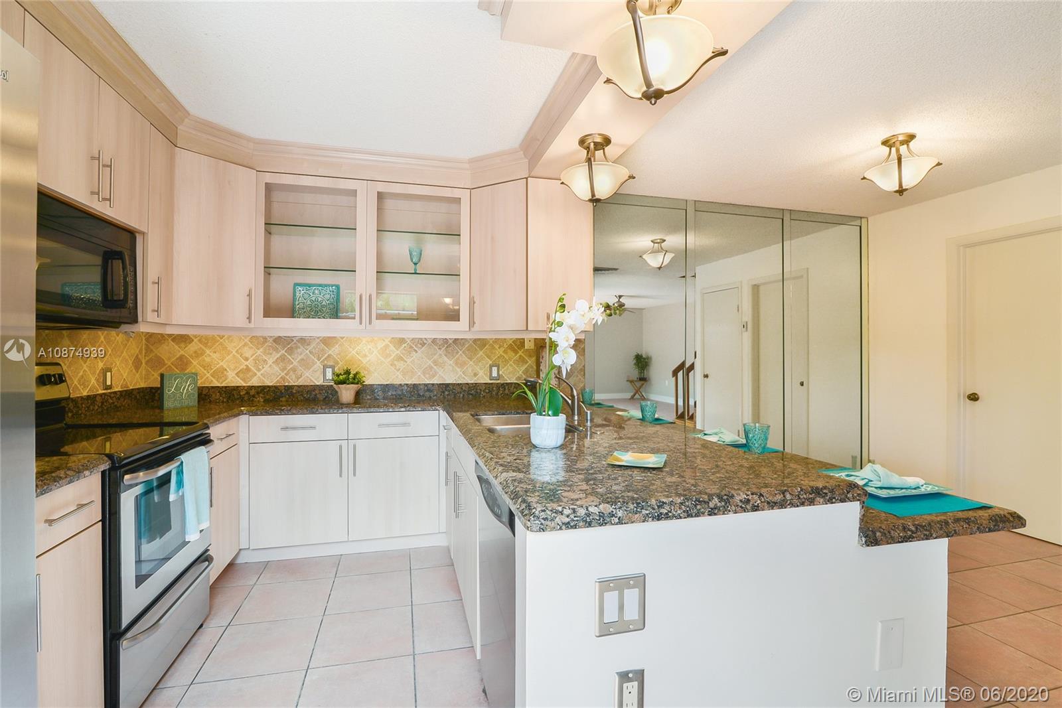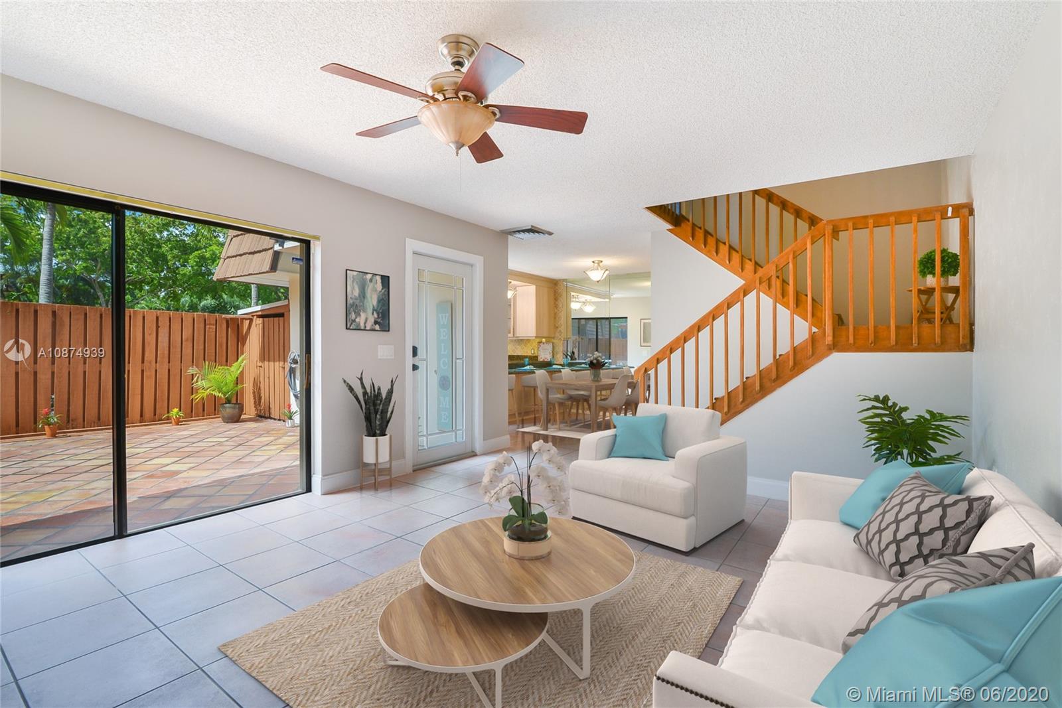$280,000
$285,000
1.8%For more information regarding the value of a property, please contact us for a free consultation.
9135 SW 20th PL #C Davie, FL 33324
3 Beds
3 Baths
1,488 SqFt
Key Details
Sold Price $280,000
Property Type Townhouse
Sub Type Townhouse
Listing Status Sold
Purchase Type For Sale
Square Footage 1,488 sqft
Price per Sqft $188
Subdivision Pine Island Ridge Sec Eig
MLS Listing ID A10874939
Sold Date 08/07/20
Bedrooms 3
Full Baths 2
Half Baths 1
Construction Status Resale
HOA Fees $324/mo
HOA Y/N Yes
Year Built 1982
Annual Tax Amount $4,812
Tax Year 2019
Contingent 3rd Party Approval
Property Description
Welcome home! Fall in love with this amazing 3 bedrooms, 2 ½ baths TownHome.Remodeled. Beautiful kitchen with new cabinets. Granite counter. S/S appliances. Just painted. New washer & Dryer. Separate Dining/Living Area. Huge Master Suite with walking closet. Master bath with double sink & clear shower doors. Second bathroom with tub. Beautiful wood staircase. Accordion Shutters AND the most amazing patio, perfect for entertaining and for creating your own paradise.Two assigned parking spaces; Guest parking. Quiet, secluded community with gorgeous serene water views and carefully crafted landscaping. Community includes Country Club membership; renewed 18 hole Golf Course; pool; Fitness center; Tennis & Basketball Courts. A+ Rated Schools all levels.Incredible value at this price range!
Location
State FL
County Broward County
Community Pine Island Ridge Sec Eig
Area 3880
Interior
Interior Features Bedroom on Main Level, Breakfast Area, First Floor Entry, Living/Dining Room, Custom Mirrors, Main Living Area Entry Level, Upper Level Master, Walk-In Closet(s)
Heating Central
Cooling Central Air
Flooring Carpet, Tile
Furnishings Unfurnished
Appliance Built-In Oven, Dryer, Dishwasher, Electric Range, Disposal, Microwave, Refrigerator, Washer
Exterior
Exterior Feature Balcony, Fence, Patio
Pool Heated
Utilities Available Cable Available
Amenities Available Basketball Court, Clubhouse, Pool, Tennis Court(s)
View Other
Porch Balcony, Open, Patio
Garage No
Building
Faces Southwest
Structure Type Block
Construction Status Resale
Schools
Elementary Schools Fox Trail
Middle Schools Indian Ridge
High Schools Western
Others
Pets Allowed Size Limit, Yes
HOA Fee Include Association Management,Common Areas,Cable TV,Maintenance Grounds,Recreation Facilities
Senior Community No
Tax ID 504117100470
Acceptable Financing Conventional, FHA
Listing Terms Conventional, FHA
Financing Conventional
Pets Allowed Size Limit, Yes
Read Less
Want to know what your home might be worth? Contact us for a FREE valuation!

Our team is ready to help you sell your home for the highest possible price ASAP
Bought with Joseph Realty Group Inc

