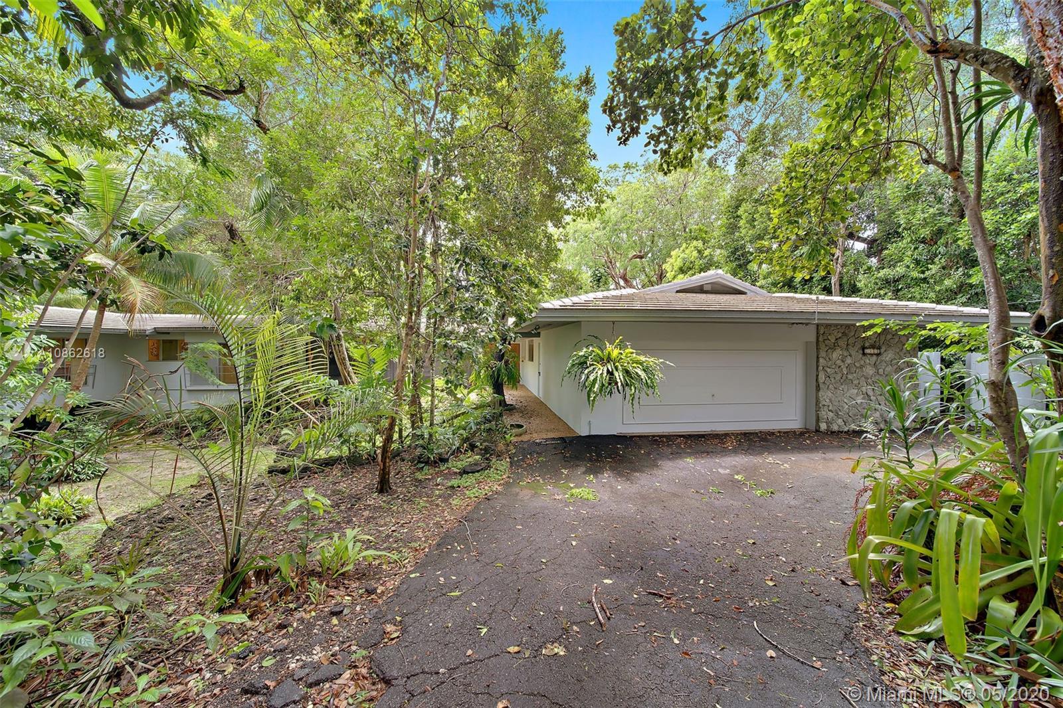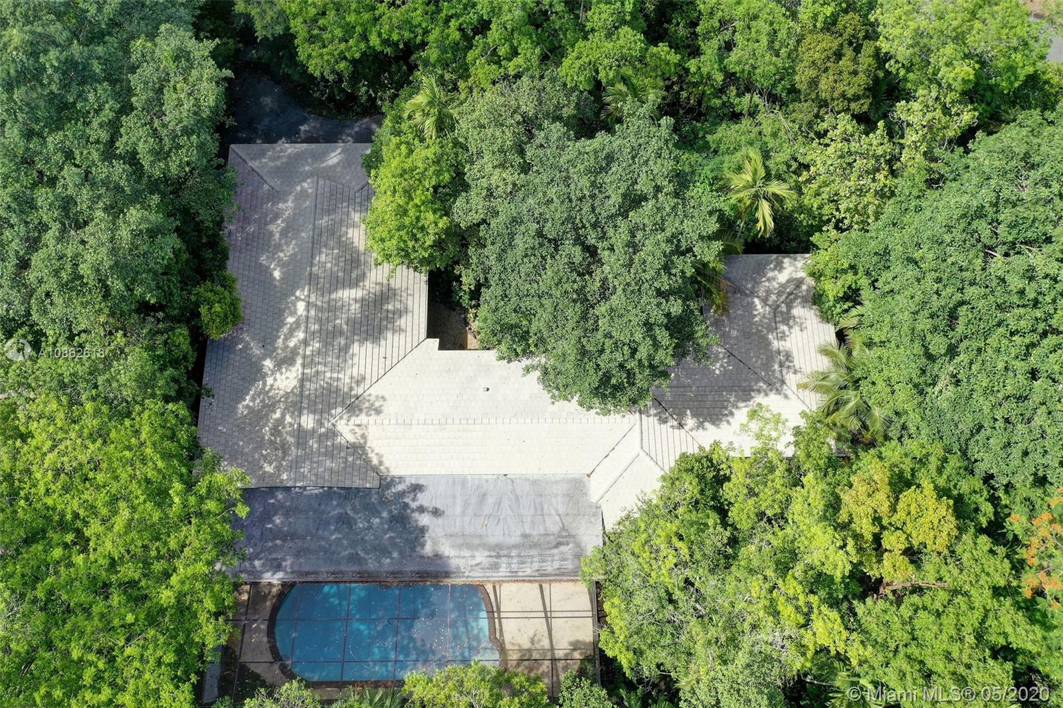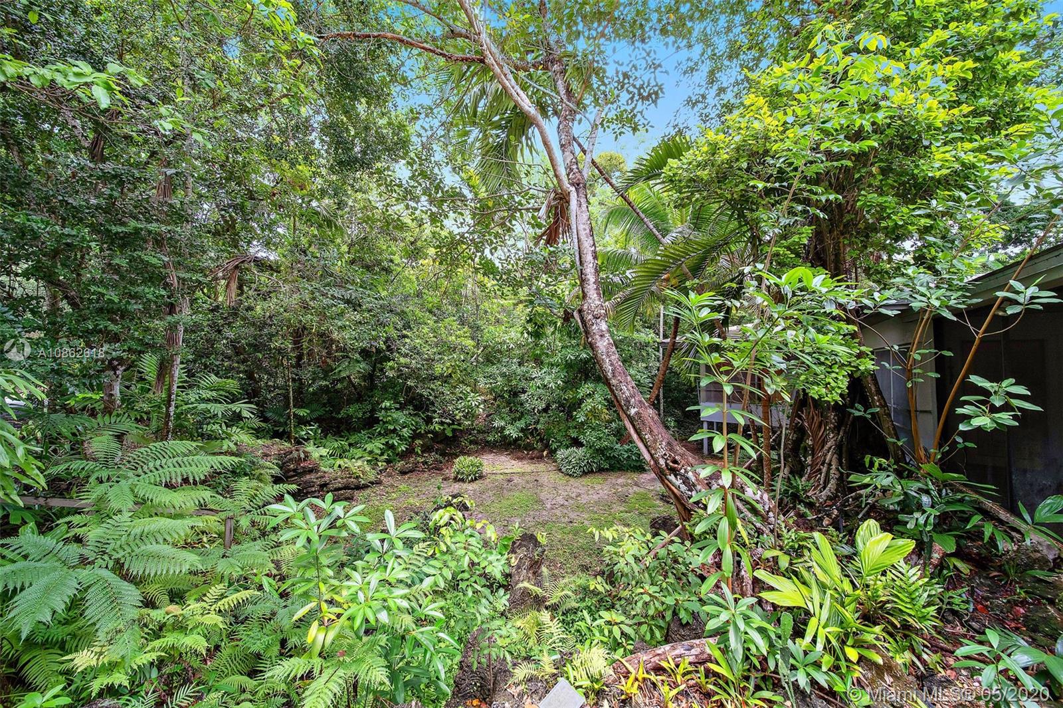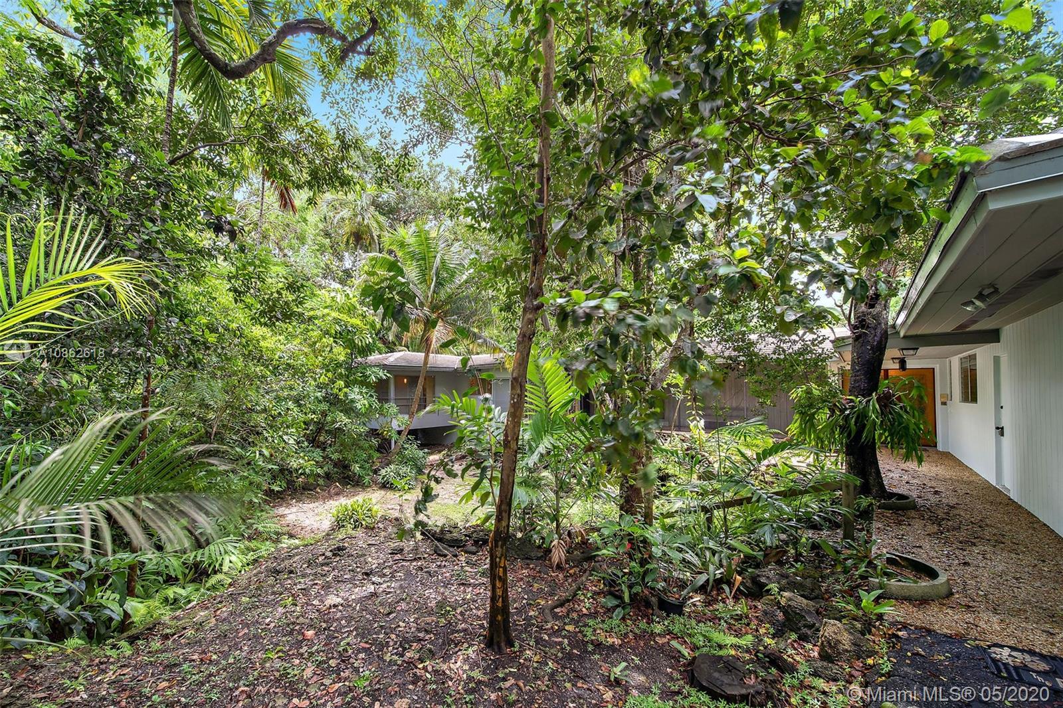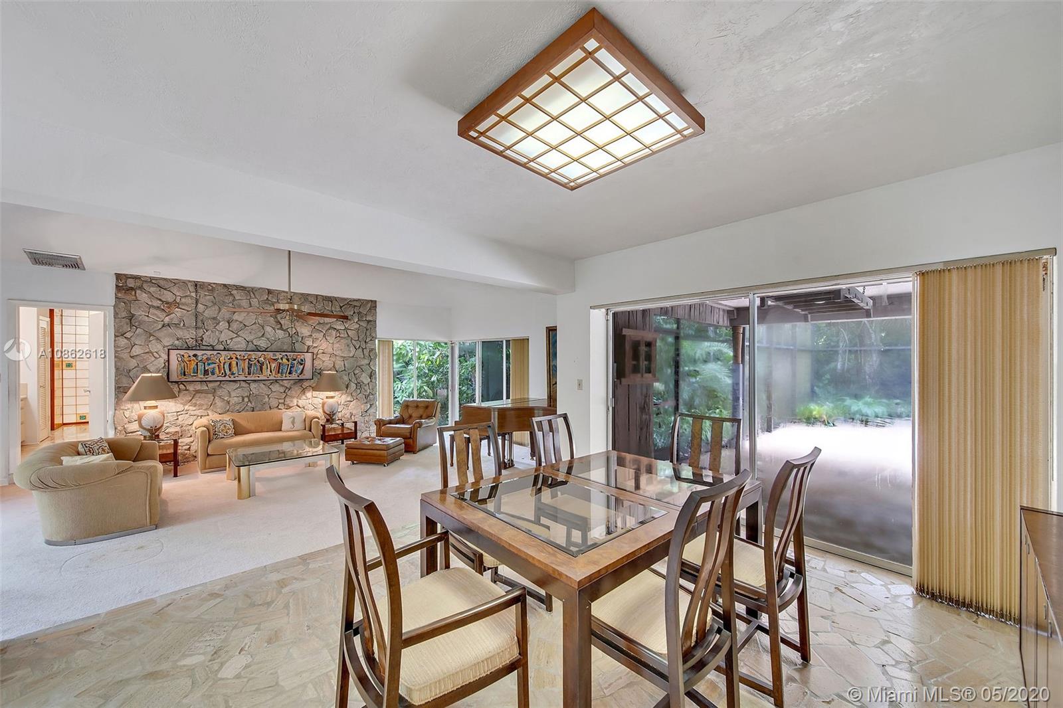$750,000
$825,000
9.1%For more information regarding the value of a property, please contact us for a free consultation.
6540 SW 134th Dr Pinecrest, FL 33156
4 Beds
3 Baths
2,396 SqFt
Key Details
Sold Price $750,000
Property Type Single Family Home
Sub Type Single Family Residence
Listing Status Sold
Purchase Type For Sale
Square Footage 2,396 sqft
Price per Sqft $313
Subdivision Devonwood
MLS Listing ID A10862618
Sold Date 07/31/20
Style Detached,One Story
Bedrooms 4
Full Baths 3
Construction Status Resale
HOA Y/N No
Year Built 1962
Annual Tax Amount $10,874
Tax Year 2019
Contingent 3rd Party Approval
Lot Size 0.533 Acres
Property Description
Jewel property in a natural hammock setting in the Devonwood neighborhood of Pinecrest. This was the very first lot/house selected / developed for its wonderful native landscape with rare plants, trees, and coral rock formations including a solution hole serving as a natural playground. Maintained by its original owners, the home is ready for personalization and has a spacious layout & split bedroom plan -SEE FLOOR PLAN IN PHOTOS. Roof is 4 years old. Master suite is flanked by windows, reminiscent of a tree house overlooking the garden. Spacious rooms, including formal living & dining rooms and kitchen with eat-in counter open to family room -All have sliding glass doors cascading over a great screened patio-pool area. Indoor laundry room, spacious 2 car garage and much, much more.
Location
State FL
County Miami-dade County
Community Devonwood
Area 50
Direction See Google Map. Best way from SW 67 AV - Ludlam Road, to 133 ST, then turn right and then left on 134 Drive to house on right.
Interior
Interior Features Breakfast Bar, Bedroom on Main Level, Dining Area, Separate/Formal Dining Room, Entrance Foyer, First Floor Entry, Living/Dining Room, Main Level Master, Split Bedrooms, Walk-In Closet(s), Atrium
Heating Central, Electric
Cooling Central Air, Ceiling Fan(s), Electric
Flooring Carpet, Terrazzo, Tile
Furnishings Unfurnished
Window Features Blinds
Appliance Dryer, Electric Range, Electric Water Heater, Disposal, Self Cleaning Oven, Washer
Exterior
Exterior Feature Lighting, Awning(s)
Parking Features Attached
Garage Spaces 2.0
Pool In Ground, Pool
Community Features Other, See Remarks
Utilities Available Cable Available
View Garden
Roof Type Flat,Tile
Garage Yes
Building
Lot Description 1/4 to 1/2 Acre Lot, Sprinklers Automatic
Faces North
Story 1
Sewer Septic Tank
Water Public
Architectural Style Detached, One Story
Structure Type Block
Construction Status Resale
Schools
Elementary Schools Howard Drive
Middle Schools Palmetto
High Schools Miami Palmetto
Others
Pets Allowed Size Limit, Yes
Senior Community No
Tax ID 20-50-13-023-0380
Security Features Security Guard
Acceptable Financing Cash, Conventional
Listing Terms Cash, Conventional
Financing Conventional
Special Listing Condition Listed As-Is
Pets Allowed Size Limit, Yes
Read Less
Want to know what your home might be worth? Contact us for a FREE valuation!

Our team is ready to help you sell your home for the highest possible price ASAP
Bought with Lex Commercial Realty Inc

