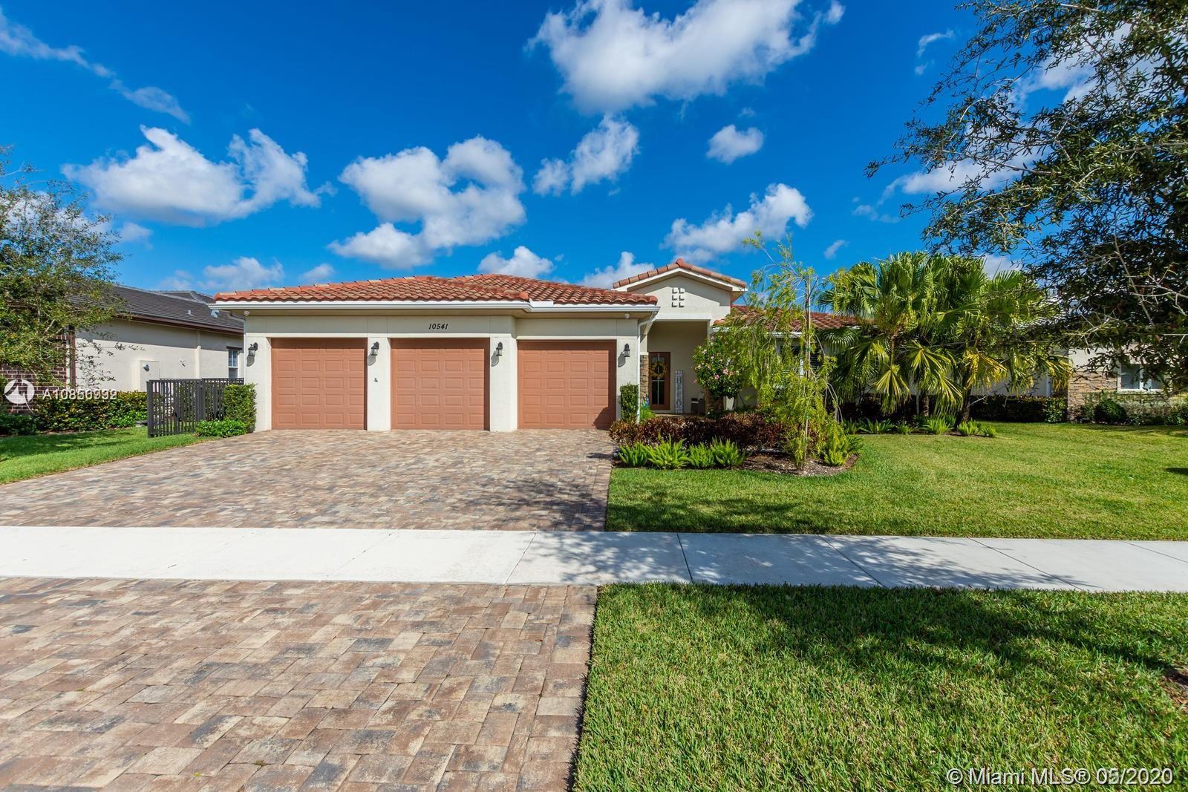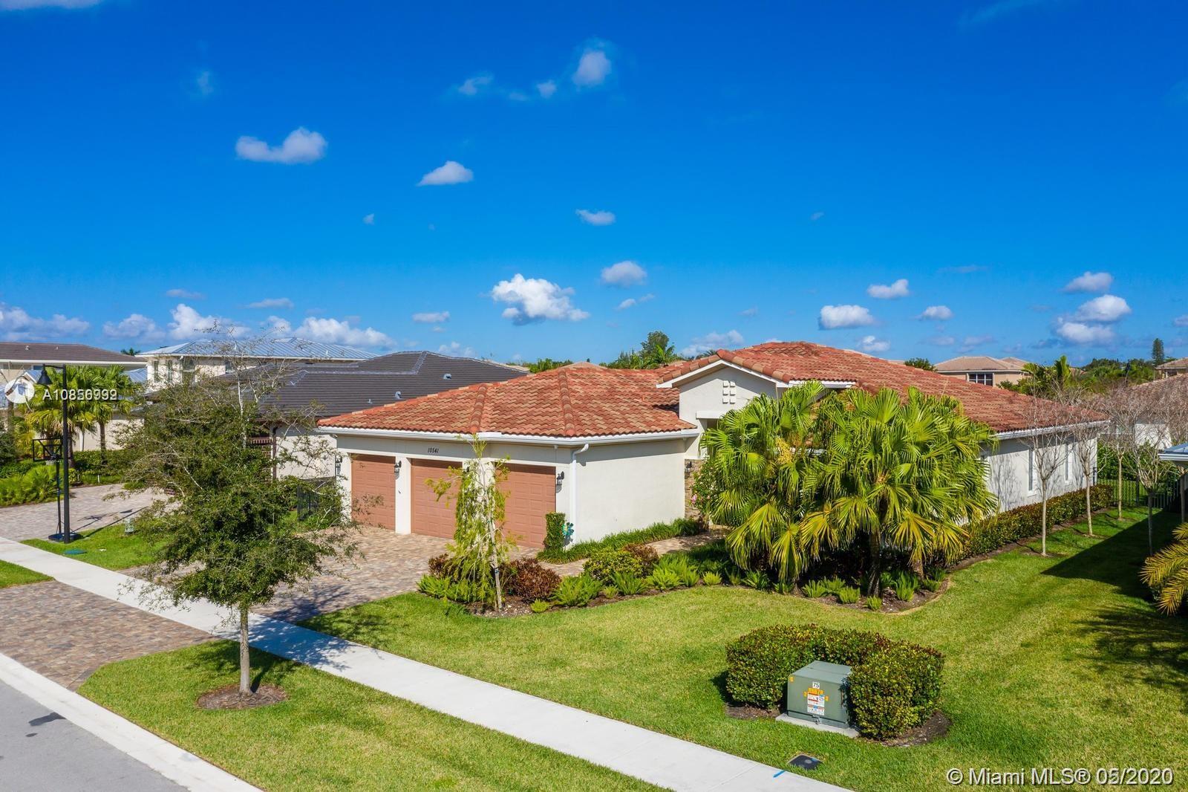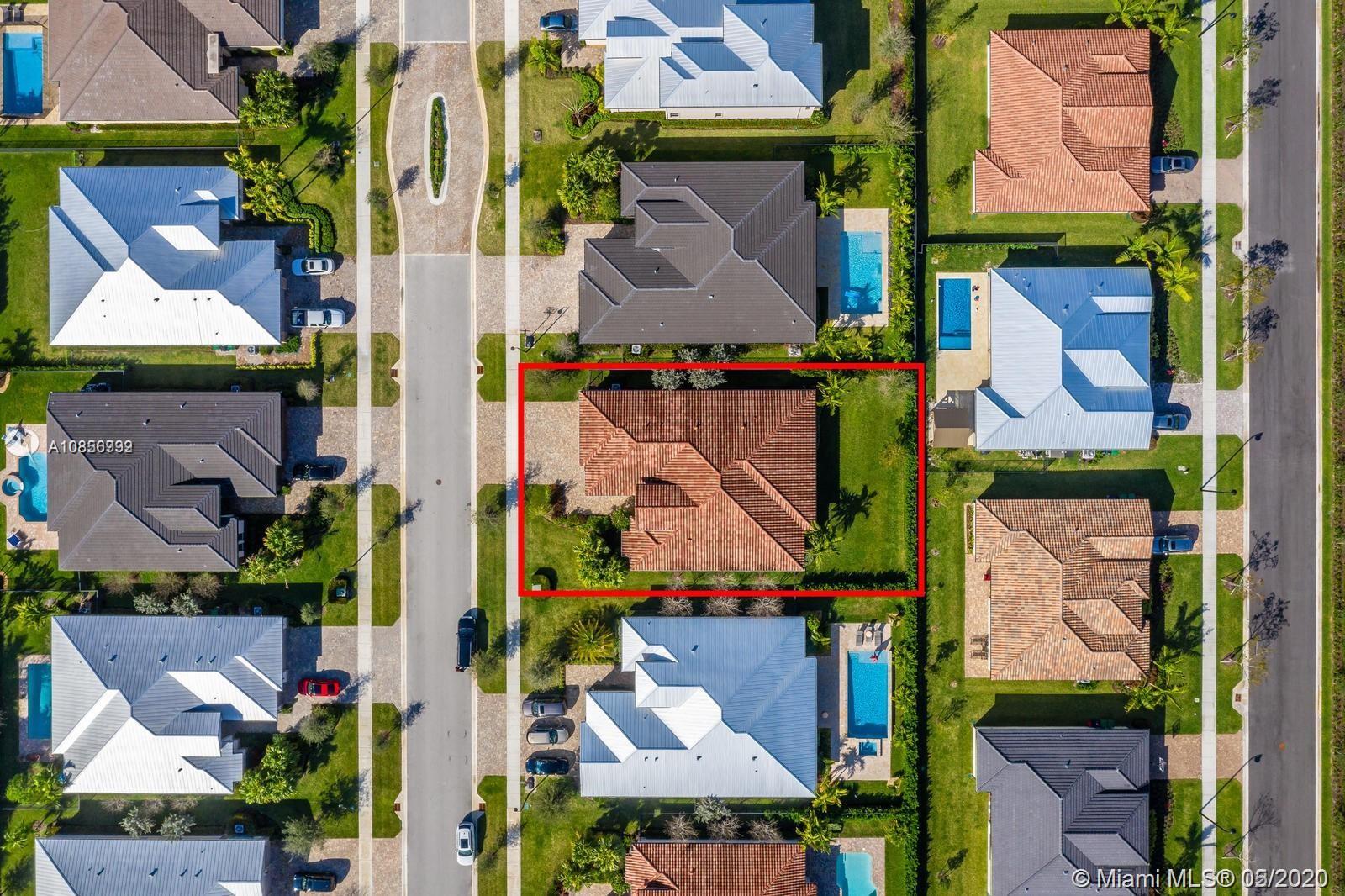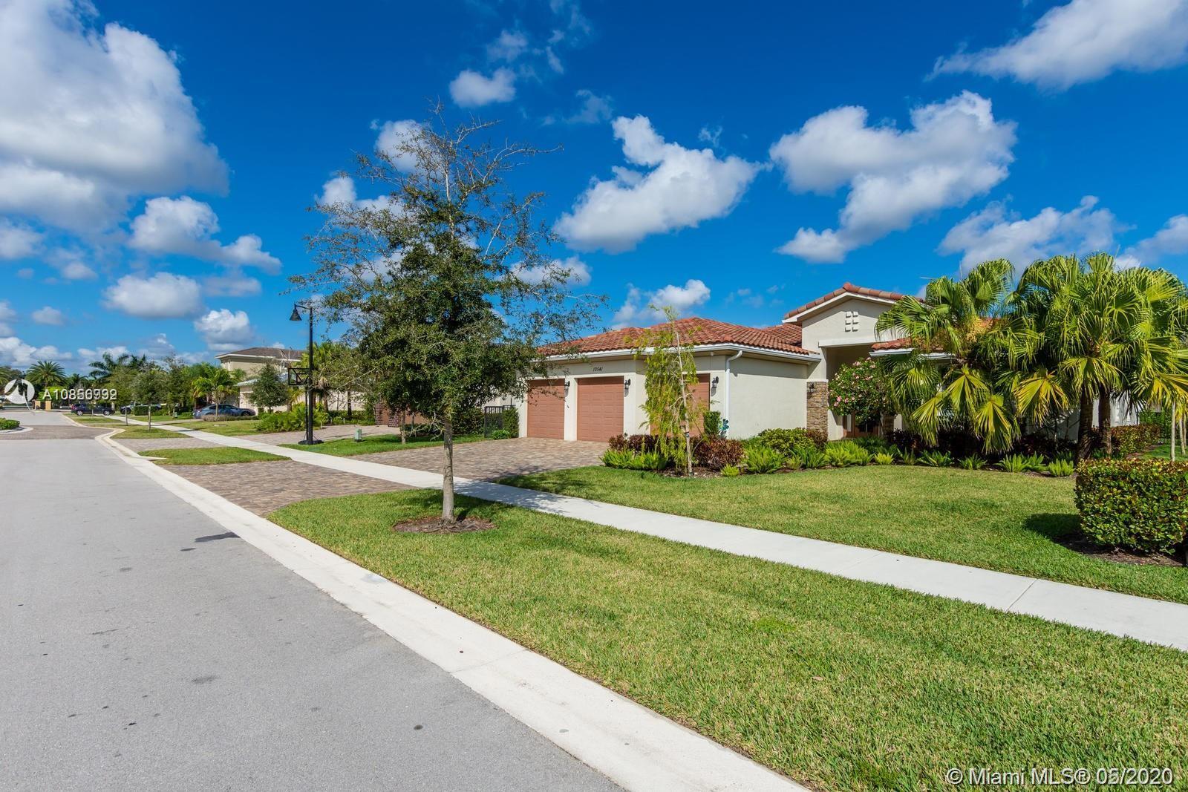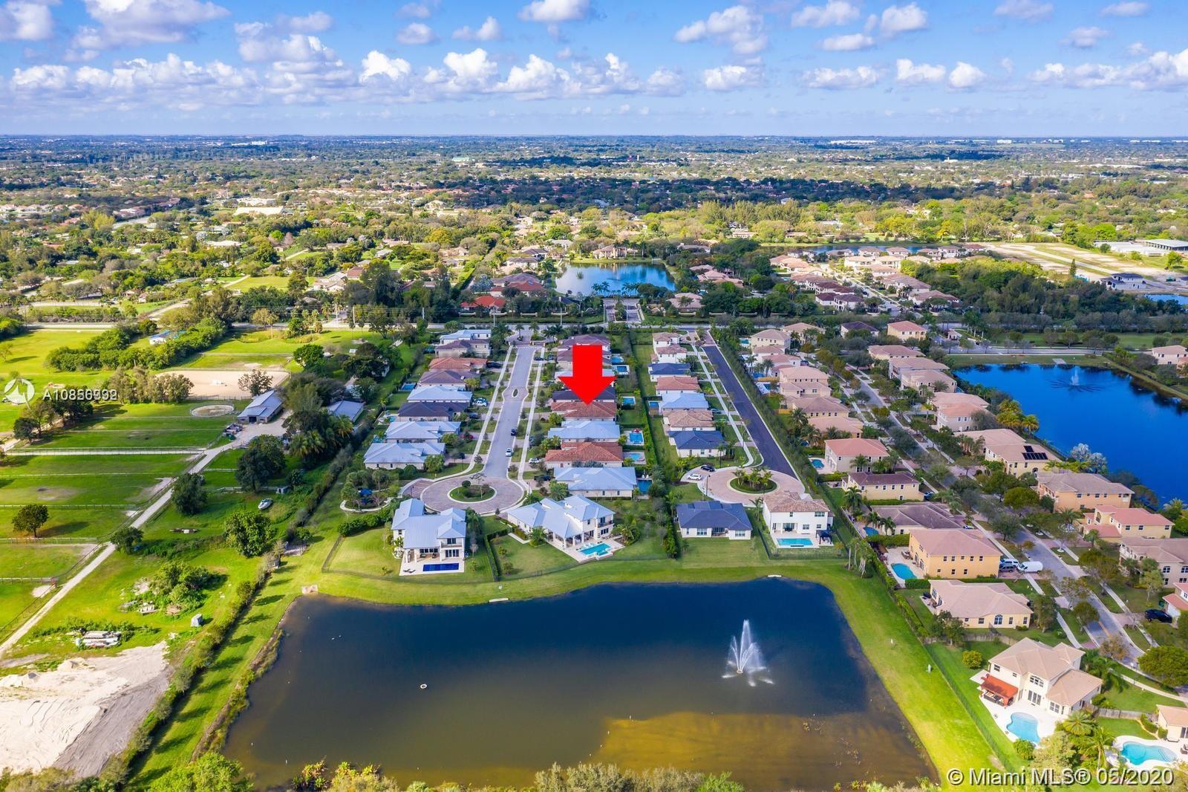$800,000
$799,999
For more information regarding the value of a property, please contact us for a free consultation.
10541 Marin Ranches Dr Cooper City, FL 33328
4 Beds
4 Baths
3,169 SqFt
Key Details
Sold Price $800,000
Property Type Single Family Home
Sub Type Single Family Residence
Listing Status Sold
Purchase Type For Sale
Square Footage 3,169 sqft
Price per Sqft $252
Subdivision Marin Ranches
MLS Listing ID A10856992
Sold Date 06/30/20
Style Detached,Ranch,One Story
Bedrooms 4
Full Baths 4
Construction Status Resale
HOA Fees $250/mo
HOA Y/N Yes
Year Built 2017
Annual Tax Amount $9,198
Tax Year 2019
Contingent Pending Inspections
Lot Size 0.262 Acres
Property Description
A quality built home by Kennedy Homes! Beautiful and secluded enclave on homes in a gated community that has the feel of country living but with all the city amenities close to home! Enjoy this one story ranch model home that features 4 bedrooms with 4 full bathrooms and a 3 car garage. This home features a large foyer entry, a grand room, split bedroom plan, volume ceilings and more. The kitchen is a cook's dream come true with double ovens. The master suite has a semi private sitting area, tray ceilings plus 2 large walk in closets. Beautiful architectural design throughout the home. Master bathroom has double sinks, oversized shower plus a separate soaking tub and water closet. Tasteful light fixtures and ceiling fans add to the beauty of this perfect home.
Location
State FL
County Broward County
Community Marin Ranches
Area 3200
Direction Stirling Road to 106 Ave. North to Marin Ranches.
Interior
Interior Features Breakfast Bar, Bedroom on Main Level, Breakfast Area, Entrance Foyer, First Floor Entry, High Ceilings, Living/Dining Room, Split Bedrooms, Walk-In Closet(s), Attic
Heating Central
Cooling Central Air, Ceiling Fan(s)
Flooring Carpet, Ceramic Tile
Furnishings Unfurnished
Window Features Blinds
Appliance Dryer, Dishwasher, Electric Range, Electric Water Heater, Disposal, Ice Maker, Microwave, Refrigerator, Self Cleaning Oven, Washer
Exterior
Exterior Feature Enclosed Porch, Security/High Impact Doors, Lighting
Parking Features Attached
Garage Spaces 3.0
Pool None
Community Features Home Owners Association, Maintained Community, Sidewalks
Utilities Available Cable Available
View Garden
Roof Type Barrel
Porch Porch, Screened
Garage Yes
Building
Lot Description 1/4 to 1/2 Acre Lot, Sprinklers Automatic
Faces South
Story 1
Sewer Public Sewer
Water Public
Architectural Style Detached, Ranch, One Story
Structure Type Block
Construction Status Resale
Schools
Elementary Schools Embassy Creek
Middle Schools Pioneer
High Schools Cooper City
Others
Pets Allowed Conditional, Yes
HOA Fee Include Common Areas,Cable TV,Maintenance Structure
Senior Community No
Tax ID 504131310060
Security Features Smoke Detector(s)
Acceptable Financing Cash, Conventional, FHA
Listing Terms Cash, Conventional, FHA
Financing Conventional
Special Listing Condition Listed As-Is
Pets Allowed Conditional, Yes
Read Less
Want to know what your home might be worth? Contact us for a FREE valuation!

Our team is ready to help you sell your home for the highest possible price ASAP
Bought with Compass Florida, LLC

