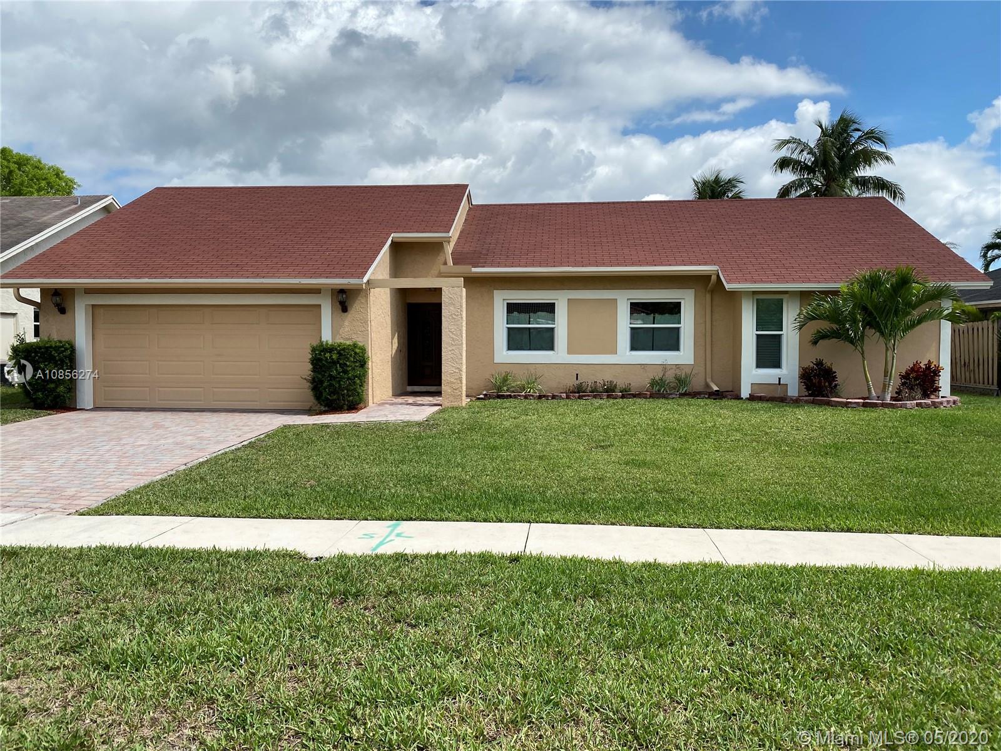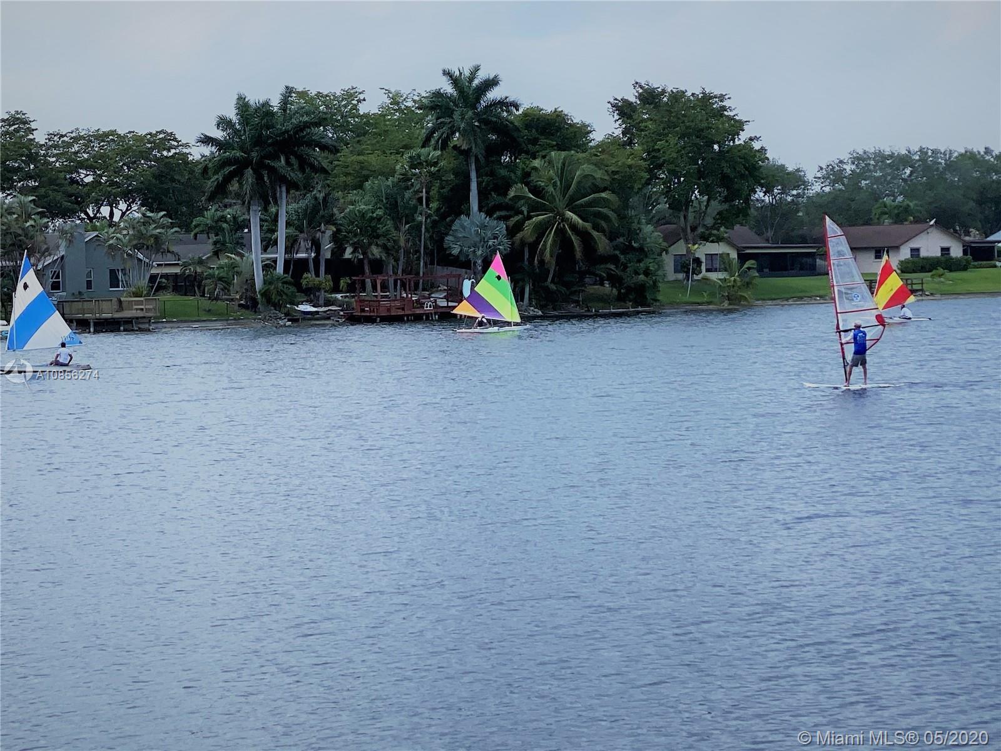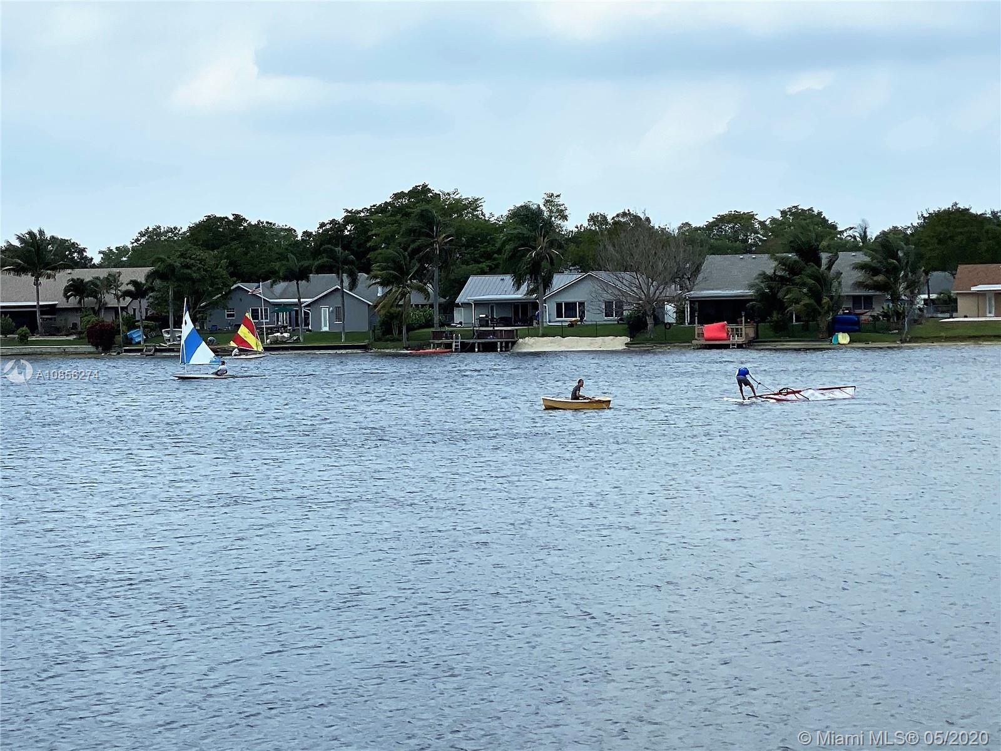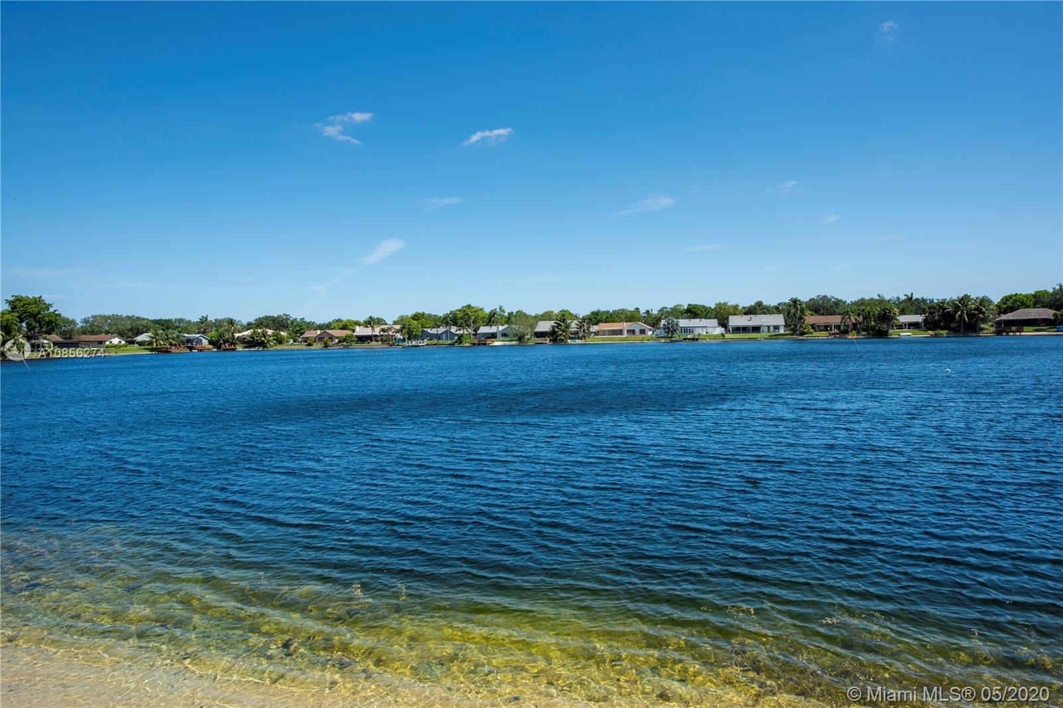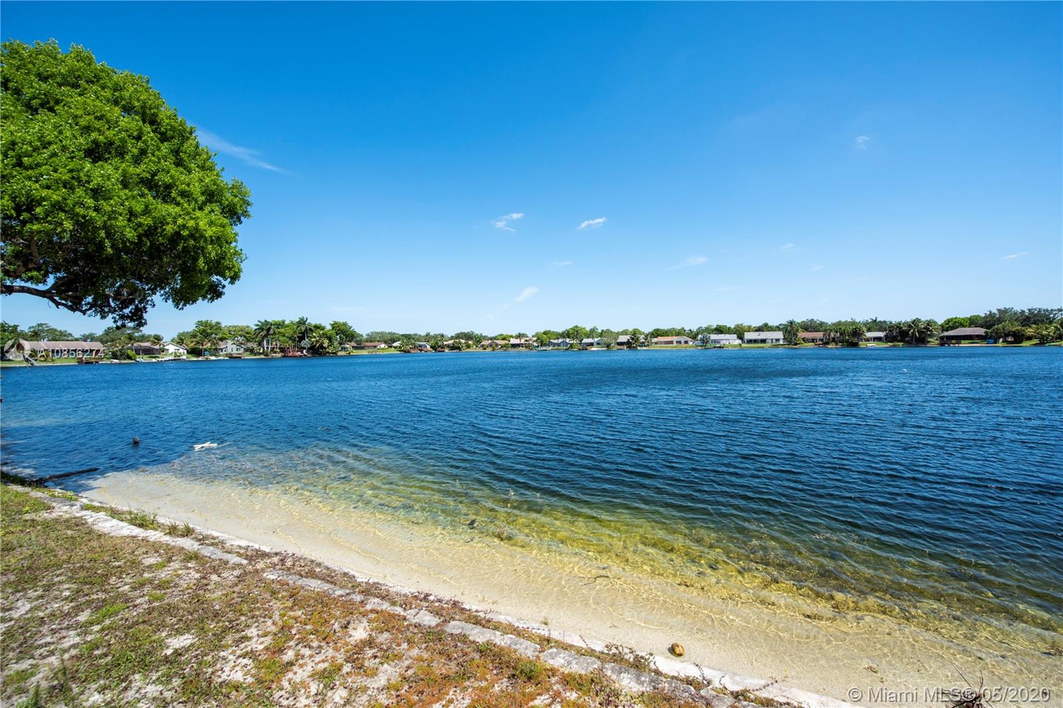$521,000
$549,000
5.1%For more information regarding the value of a property, please contact us for a free consultation.
10109 SW 57th Ct Cooper City, FL 33328
3 Beds
2 Baths
1,923 SqFt
Key Details
Sold Price $521,000
Property Type Single Family Home
Sub Type Single Family Residence
Listing Status Sold
Purchase Type For Sale
Square Footage 1,923 sqft
Price per Sqft $270
Subdivision Cooper City Lake Estates
MLS Listing ID A10856274
Sold Date 06/24/20
Style Detached,One Story
Bedrooms 3
Full Baths 2
Construction Status Resale
HOA Fees $20/ann
HOA Y/N Yes
Year Built 1978
Annual Tax Amount $7,590
Tax Year 2019
Contingent No Contingencies
Lot Size 9,000 Sqft
Property Description
Rarely available property on the lake in exclusive Cooper City Lake Estates. One of the few spring fed Lakes that allows sailing, paddle boats and clean water for swimming. Family room with a wood burning fireplace and vaulted ceilings for that feeling of space. Large covered and screened patio that would be great for entertaining or just sit outside and enjoy the lake views. Upgraded "Wolf in the Woods" kitchen with stainless appliances and granite countertops. storm protection with High end impact windows and doors. Marble flooring throughout except in the bedroom. Wood flooring in the bedrooms. Large back yard with plenty of room for a future pool. Close to worship, shopping and Great Cooper City schools. This is a special home. It wont last long. Schedule a private showing today.
Location
State FL
County Broward County
Community Cooper City Lake Estates
Area 3200
Interior
Interior Features Bedroom on Main Level, Closet Cabinetry, Entrance Foyer, French Door(s)/Atrium Door(s), First Floor Entry, Fireplace, Attic
Heating Central
Cooling Central Air, Ceiling Fan(s)
Flooring Marble, Wood
Fireplace Yes
Appliance Dishwasher, Electric Range, Disposal, Refrigerator
Exterior
Exterior Feature Enclosed Porch, Fence, Security/High Impact Doors, Room For Pool
Garage Spaces 2.0
Pool None
Community Features Sidewalks
Utilities Available Underground Utilities
Waterfront Description Lake Front,Waterfront
View Y/N Yes
View Lake
Roof Type Shingle
Porch Porch, Screened
Garage Yes
Building
Lot Description 1/4 to 1/2 Acre Lot
Faces South
Story 1
Sewer Public Sewer
Water Public
Architectural Style Detached, One Story
Structure Type Block
Construction Status Resale
Others
Senior Community No
Tax ID 504131050270
Acceptable Financing Cash, Conventional
Listing Terms Cash, Conventional
Financing Conventional
Read Less
Want to know what your home might be worth? Contact us for a FREE valuation!

Our team is ready to help you sell your home for the highest possible price ASAP
Bought with Green Realty Properties Inc.

