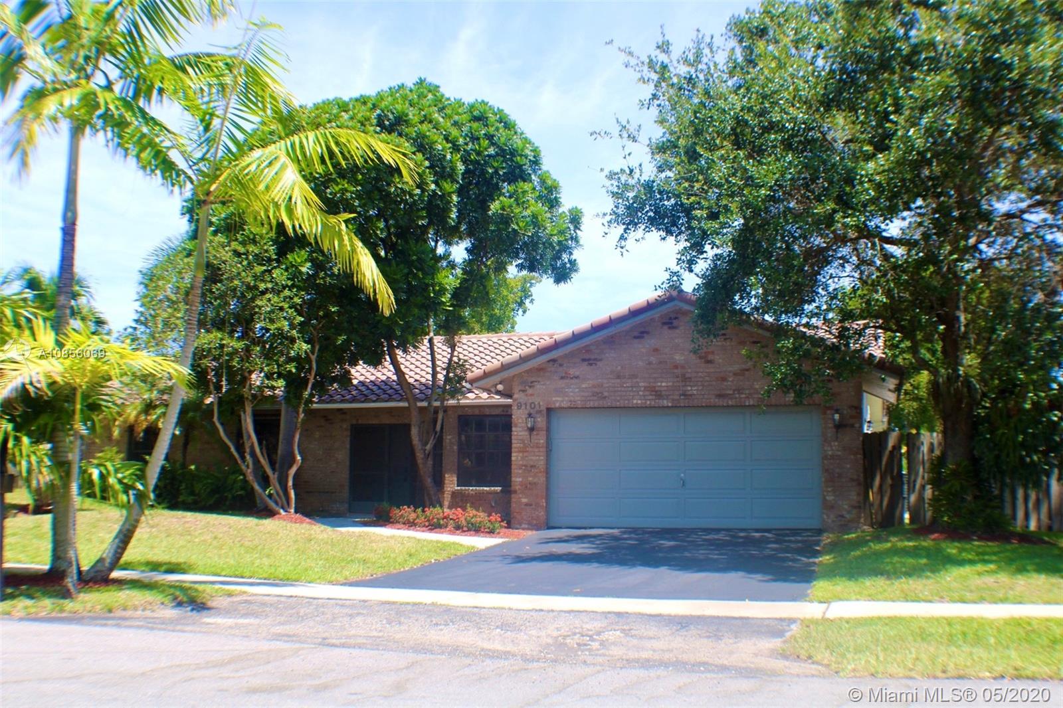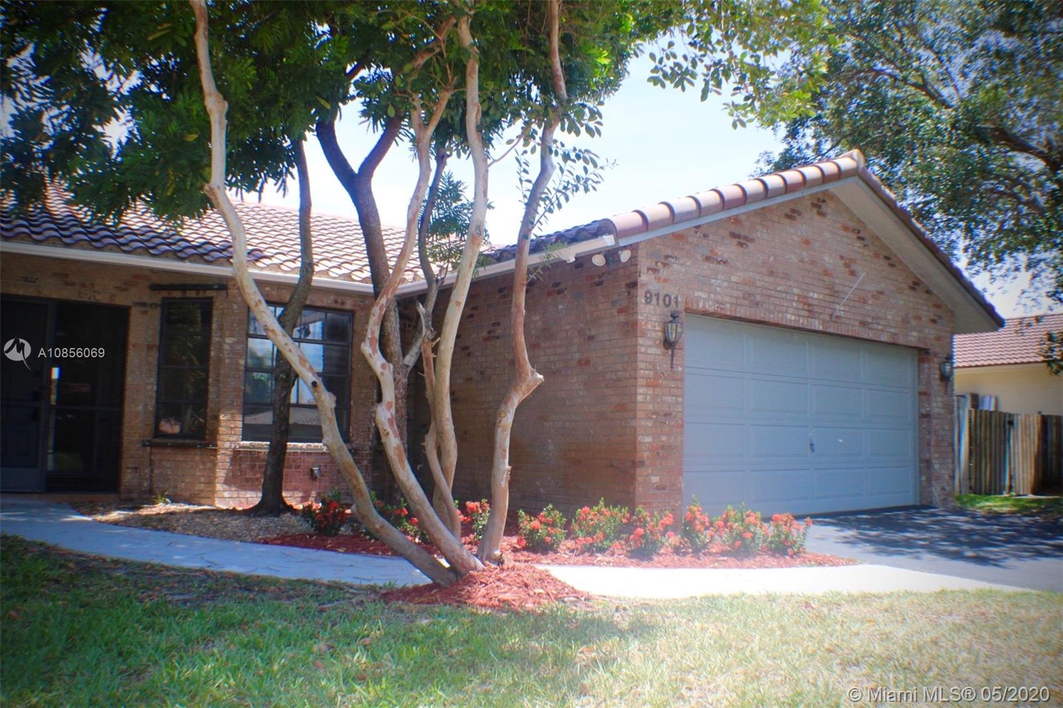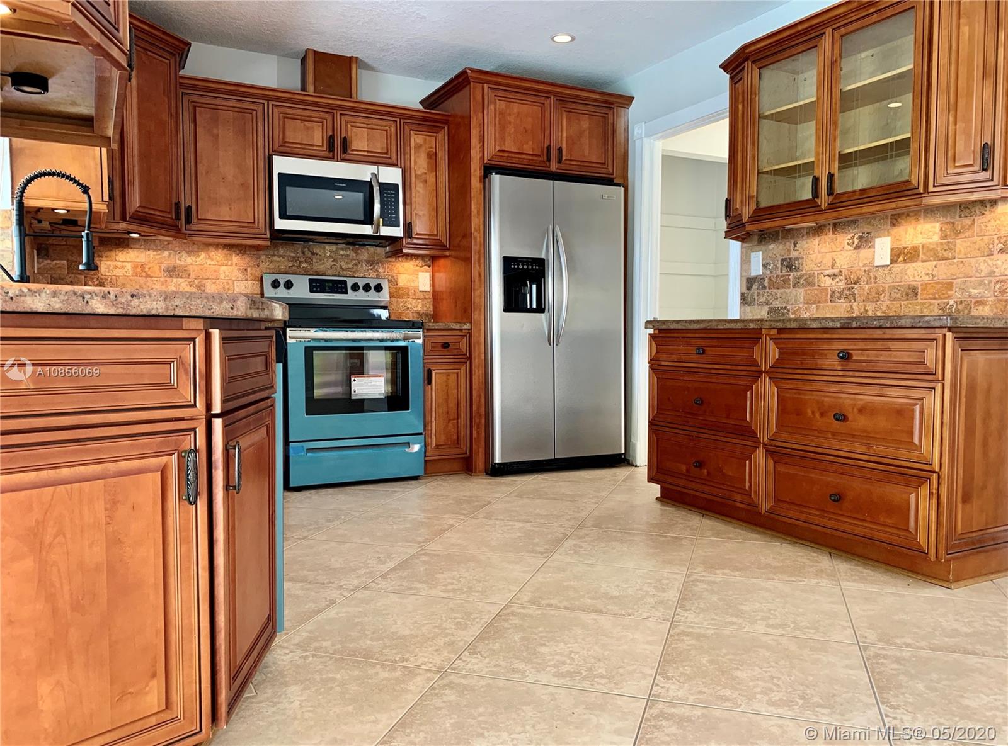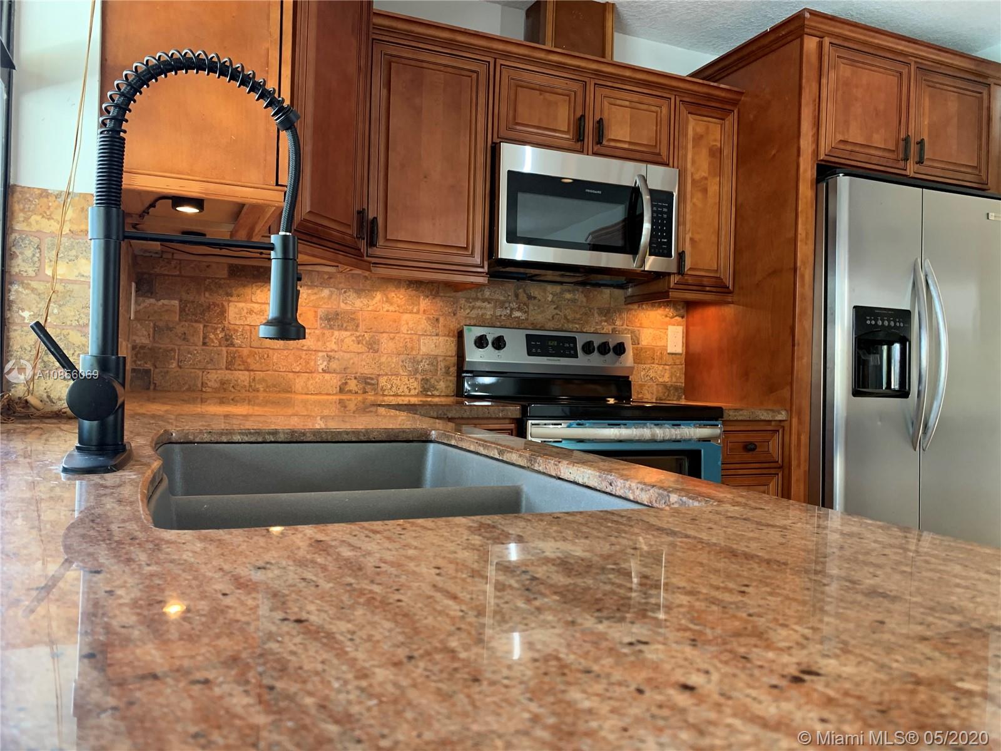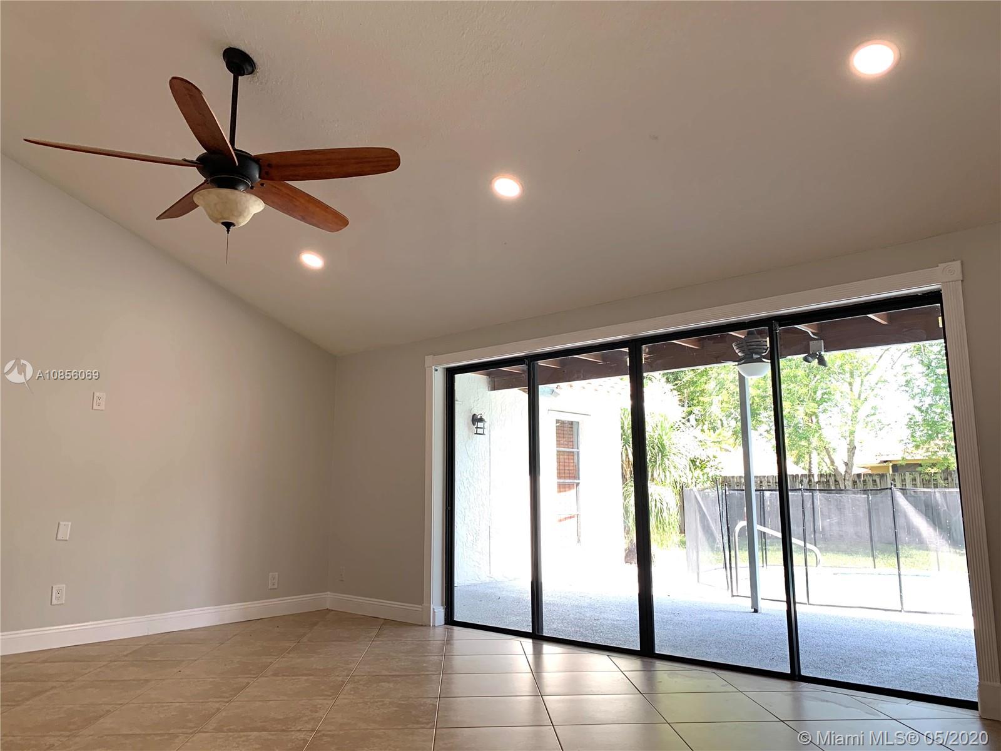$495,000
$499,000
0.8%For more information regarding the value of a property, please contact us for a free consultation.
9101 NW 11th Ct Plantation, FL 33322
4 Beds
2 Baths
2,325 SqFt
Key Details
Sold Price $495,000
Property Type Single Family Home
Sub Type Single Family Residence
Listing Status Sold
Purchase Type For Sale
Square Footage 2,325 sqft
Price per Sqft $212
Subdivision Jacaranda Lakes Sec 1
MLS Listing ID A10856069
Sold Date 08/19/20
Style Detached,One Story
Bedrooms 4
Full Baths 2
Construction Status Resale
HOA Fees $40/ann
HOA Y/N Yes
Year Built 1978
Annual Tax Amount $8,734
Tax Year 2019
Contingent No Contingencies
Lot Size 0.260 Acres
Property Description
Reduced! Bright and Spacious 4/2 Pool Home in the desirable Jacaranda Lakes Community in Plantation! Solid roof, 2 new high efficiency a/c units, New GE electrical panel, LED lighting throughout, Stunning kitchen with new appliances, High ceilings in living and family rooms. Huge backyard with a covered area that's great for entertaining guests, new pool diamondbrite. Zoned for A rated Central Park Elementary!! Centrally located near parks, shopping and dinning. Move in Ready! Easy to show! Video available!
Location
State FL
County Broward County
Community Jacaranda Lakes Sec 1
Area 3860
Interior
Interior Features Bedroom on Main Level, Dining Area, Separate/Formal Dining Room, Eat-in Kitchen, First Floor Entry, Vaulted Ceiling(s), Walk-In Closet(s)
Heating Central
Cooling Central Air
Flooring Tile, Vinyl
Window Features Blinds
Appliance Dishwasher, Electric Range, Disposal, Microwave, Refrigerator
Laundry Washer Hookup, Dryer Hookup
Exterior
Exterior Feature Fence, Lighting, Patio
Parking Features Attached
Garage Spaces 2.0
Pool In Ground, Pool
Community Features Home Owners Association, Sidewalks
Utilities Available Cable Available
View Pool
Roof Type Spanish Tile
Porch Patio
Garage Yes
Building
Lot Description 1/4 to 1/2 Acre Lot, Sprinklers Automatic
Faces South
Story 1
Sewer Public Sewer
Water Public
Architectural Style Detached, One Story
Structure Type Brick Veneer,Block
Construction Status Resale
Schools
Elementary Schools Central Park
Others
Pets Allowed Size Limit, Yes
Senior Community No
Tax ID 494132040300
Acceptable Financing Conventional, FHA
Listing Terms Conventional, FHA
Financing Conventional
Special Listing Condition Listed As-Is
Pets Allowed Size Limit, Yes
Read Less
Want to know what your home might be worth? Contact us for a FREE valuation!

Our team is ready to help you sell your home for the highest possible price ASAP
Bought with Elevate Real Estate Broker

